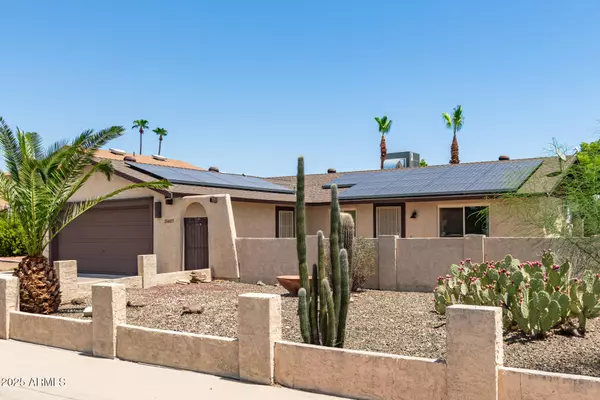3 Beds
2 Baths
1,248 SqFt
3 Beds
2 Baths
1,248 SqFt
OPEN HOUSE
Sun Aug 03, 11:00am - 3:00pm
Sat Aug 02, 11:00am - 3:00pm
Key Details
Property Type Single Family Home
Sub Type Single Family Residence
Listing Status Active
Purchase Type For Sale
Square Footage 1,248 sqft
Price per Sqft $319
Subdivision Deerview Unit 19
MLS Listing ID 6900475
Style Ranch
Bedrooms 3
HOA Y/N No
Year Built 1980
Annual Tax Amount $1,044
Tax Year 2024
Lot Size 8,447 Sqft
Acres 0.19
Property Sub-Type Single Family Residence
Property Description
Location
State AZ
County Maricopa
Community Deerview Unit 19
Direction Head east on W Greenway Rd, Turn left onto N 57th Ave, Turn left onto W Beck Ln, Turn right onto N 57th Dr. Property will be on the right.
Rooms
Den/Bedroom Plus 3
Separate Den/Office N
Interior
Interior Features High Speed Internet, Granite Counters, Eat-in Kitchen, No Interior Steps, Vaulted Ceiling(s), Pantry, Full Bth Master Bdrm
Heating ENERGY STAR Qualified Equipment, Electric
Cooling Central Air, Ceiling Fan(s), ENERGY STAR Qualified Equipment, Programmable Thmstat
Flooring Tile
Fireplaces Type None
Fireplace No
Window Features Dual Pane,ENERGY STAR Qualified Windows
SPA None
Laundry Wshr/Dry HookUp Only
Exterior
Exterior Feature Private Yard
Parking Features Garage Door Opener, Direct Access
Garage Spaces 2.0
Garage Description 2.0
Fence Block
Pool Play Pool, Diving Pool, Fenced
Community Features Racquetball, Near Bus Stop, Tennis Court(s), Playground, Biking/Walking Path
Roof Type Composition
Porch Covered Patio(s), Patio
Private Pool Yes
Building
Lot Description Desert Front, Dirt Back, Synthetic Grass Back
Story 1
Builder Name UNK
Sewer Public Sewer
Water City Water
Architectural Style Ranch
Structure Type Private Yard
New Construction No
Schools
Elementary Schools Canyon Elementary School
Middle Schools Canyon Elementary School
High Schools Cactus High School
School District Peoria Unified School District
Others
HOA Fee Include No Fees
Senior Community No
Tax ID 231-01-383
Ownership Fee Simple
Acceptable Financing Cash, Conventional, FHA, VA Loan
Horse Property N
Listing Terms Cash, Conventional, FHA, VA Loan

Copyright 2025 Arizona Regional Multiple Listing Service, Inc. All rights reserved.
GET MORE INFORMATION
REALTOR® | Lic# BR632845000






