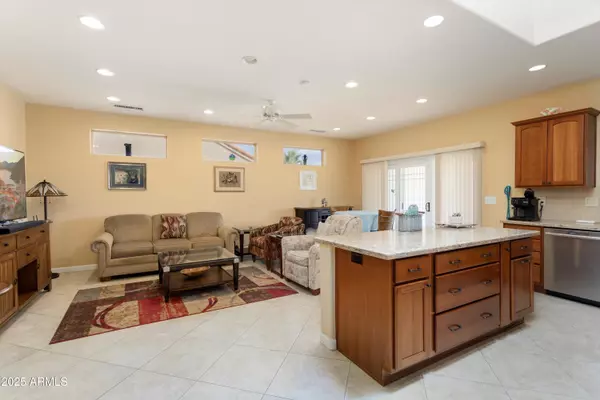2 Beds
2.5 Baths
2,033 SqFt
2 Beds
2.5 Baths
2,033 SqFt
OPEN HOUSE
Sat Aug 02, 10:00am - 1:00pm
Sun Aug 03, 11:00am - 1:00pm
Tue Aug 05, 10:00am - 12:00pm
Key Details
Property Type Single Family Home
Sub Type Single Family Residence
Listing Status Active
Purchase Type For Sale
Square Footage 2,033 sqft
Price per Sqft $245
Subdivision Sun City West Unit 55A
MLS Listing ID 6898065
Style Ranch
Bedrooms 2
HOA Y/N No
Year Built 1996
Annual Tax Amount $2,726
Tax Year 2024
Lot Size 8,891 Sqft
Acres 0.2
Property Sub-Type Single Family Residence
Property Description
Plumbing includes ALL NEW Water Lines, Reverse Osmosis and Full home Water Filtration in 2017 plus a Tankless Hot Water Heater 2022
This one has an extended covered patio 2017.
PVC Irrigation 2016
2 car extended garage plus a golf cart garage.
Pristine garage flooring and exterior sidewalks. Exterior painted 2023
Location
State AZ
County Maricopa
Community Sun City West Unit 55A
Direction North on 151st to Arzon Ln Right then first left onto Domingo Lane. Home is on the right
Rooms
Den/Bedroom Plus 2
Separate Den/Office N
Interior
Interior Features Double Vanity, Eat-in Kitchen, Breakfast Bar, 9+ Flat Ceilings, No Interior Steps, Kitchen Island, Pantry, 3/4 Bath Master Bdrm
Heating Natural Gas
Cooling Central Air, Ceiling Fan(s)
Flooring Tile
Fireplaces Type None
Fireplace No
Window Features Skylight(s),Dual Pane
Appliance Water Purifier
SPA None
Exterior
Parking Features Garage Door Opener, Extended Length Garage, Direct Access, Attch'd Gar Cabinets, Golf Cart Garage
Garage Spaces 2.5
Garage Description 2.5
Fence Partial
Landscape Description Irrigation Back, Irrigation Front
Community Features Golf, Community Spa, Community Spa Htd, Community Media Room, Tennis Court(s), Biking/Walking Path, Fitness Center
Roof Type Tile
Private Pool No
Building
Lot Description Gravel/Stone Front, Gravel/Stone Back, Auto Timer H2O Front, Auto Timer H2O Back, Irrigation Front, Irrigation Back
Story 1
Builder Name Del Webb
Sewer Public Sewer
Water Pvt Water Company
Architectural Style Ranch
New Construction No
Schools
Elementary Schools Dysart Middle School
Middle Schools Dysart Middle School
High Schools Dysart High School
School District Dysart Unified District
Others
HOA Fee Include No Fees
Senior Community Yes
Tax ID 232-31-063
Ownership Fee Simple
Acceptable Financing Cash, Conventional, VA Loan
Horse Property N
Listing Terms Cash, Conventional, VA Loan
Special Listing Condition Age Restricted (See Remarks)

Copyright 2025 Arizona Regional Multiple Listing Service, Inc. All rights reserved.
GET MORE INFORMATION
REALTOR® | Lic# BR632845000






