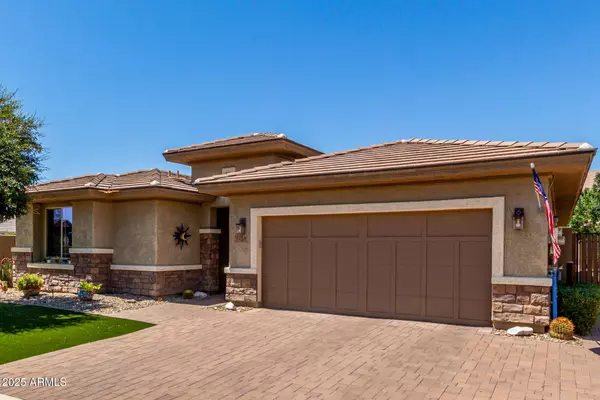3 Beds
2.5 Baths
2,448 SqFt
3 Beds
2.5 Baths
2,448 SqFt
Key Details
Property Type Single Family Home
Sub Type Single Family Residence
Listing Status Active
Purchase Type For Sale
Square Footage 2,448 sqft
Price per Sqft $298
Subdivision Desert Place At Morrison Ranch Phase 1
MLS Listing ID 6899242
Style Ranch
Bedrooms 3
HOA Fees $284/qua
HOA Y/N Yes
Year Built 2014
Annual Tax Amount $2,154
Tax Year 2024
Lot Size 7,776 Sqft
Acres 0.18
Property Sub-Type Single Family Residence
Source Arizona Regional Multiple Listing Service (ARMLS)
Property Description
Location
State AZ
County Maricopa
Community Desert Place At Morrison Ranch Phase 1
Direction US 60- South on Power Road, East on Guadalupe, South on Avoca Dr, East on Plata, Home is on the North side of the street, right on the corner.
Rooms
Other Rooms Great Room
Master Bedroom Split
Den/Bedroom Plus 4
Separate Den/Office Y
Interior
Interior Features High Speed Internet, Granite Counters, Double Vanity, Other, Eat-in Kitchen, Breakfast Bar, 9+ Flat Ceilings, No Interior Steps, Kitchen Island, Pantry, Full Bth Master Bdrm
Heating Natural Gas
Cooling Central Air, Ceiling Fan(s), Programmable Thmstat
Flooring Tile, Wood
Fireplaces Type None
Fireplace No
Window Features Skylight(s),Low-Emissivity Windows,Dual Pane
SPA None
Laundry Wshr/Dry HookUp Only
Exterior
Exterior Feature Other, Storage
Parking Features RV Gate, Garage Door Opener, Extended Length Garage, Direct Access, Over Height Garage
Garage Spaces 3.0
Garage Description 3.0
Fence Block
Community Features Near Bus Stop, Playground, Biking/Walking Path
Roof Type Tile
Accessibility Lever Handles
Porch Covered Patio(s), Patio
Private Pool Yes
Building
Lot Description Sprinklers In Rear, Sprinklers In Front, Corner Lot, Gravel/Stone Front, Gravel/Stone Back, Synthetic Grass Frnt
Story 1
Builder Name Pulte Homes
Sewer Public Sewer
Water City Water
Architectural Style Ranch
Structure Type Other,Storage
New Construction No
Schools
Elementary Schools Boulder Creek Elementary
Middle Schools Highland Jr High School
High Schools Highland High School
School District Gilbert Unified District
Others
HOA Name Desert Place at Morr
HOA Fee Include Maintenance Grounds
Senior Community No
Tax ID 304-17-487
Ownership Fee Simple
Acceptable Financing Cash, Conventional, FHA, VA Loan
Horse Property N
Listing Terms Cash, Conventional, FHA, VA Loan

Copyright 2025 Arizona Regional Multiple Listing Service, Inc. All rights reserved.
GET MORE INFORMATION
REALTOR® | Lic# BR632845000






