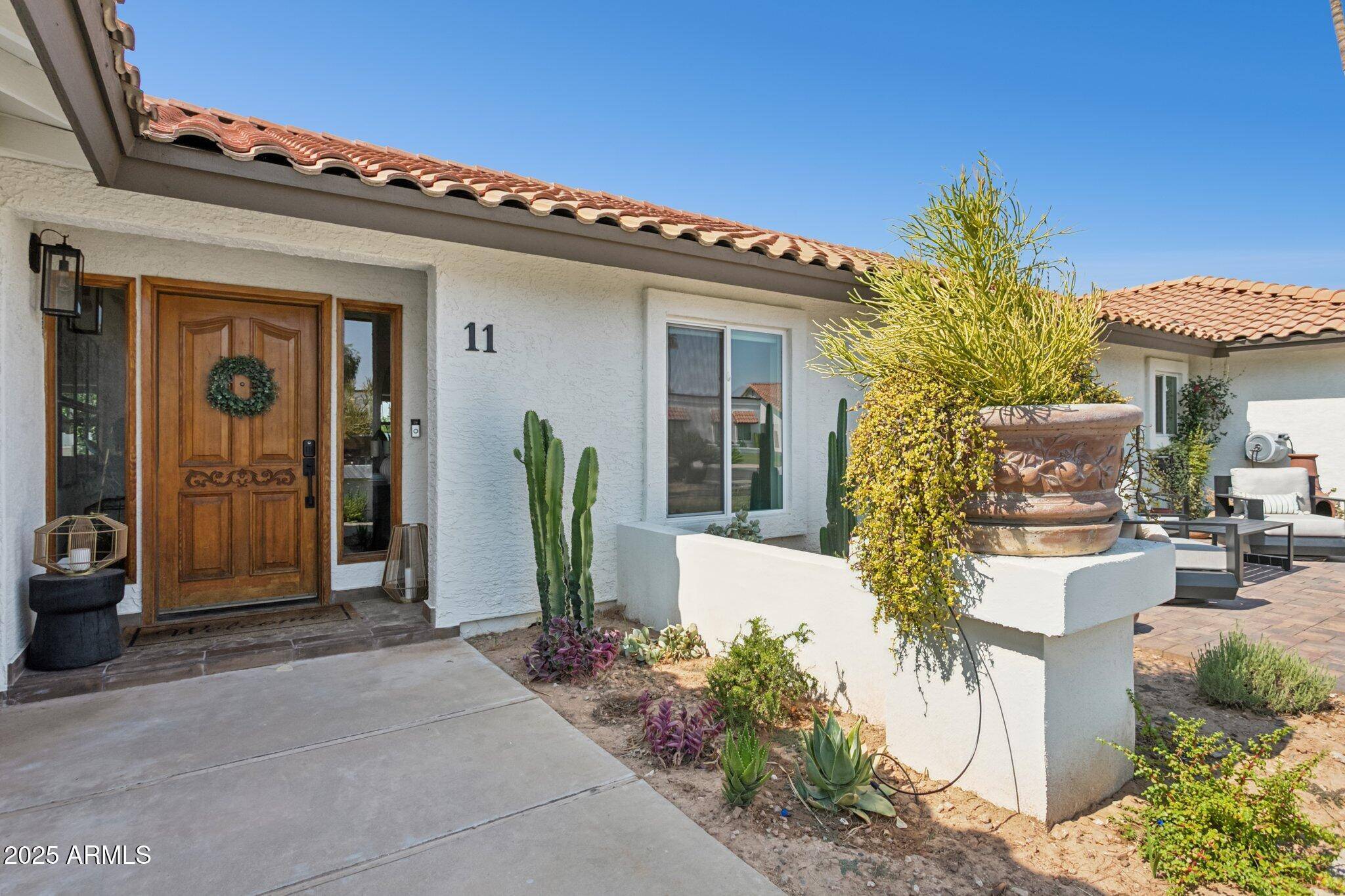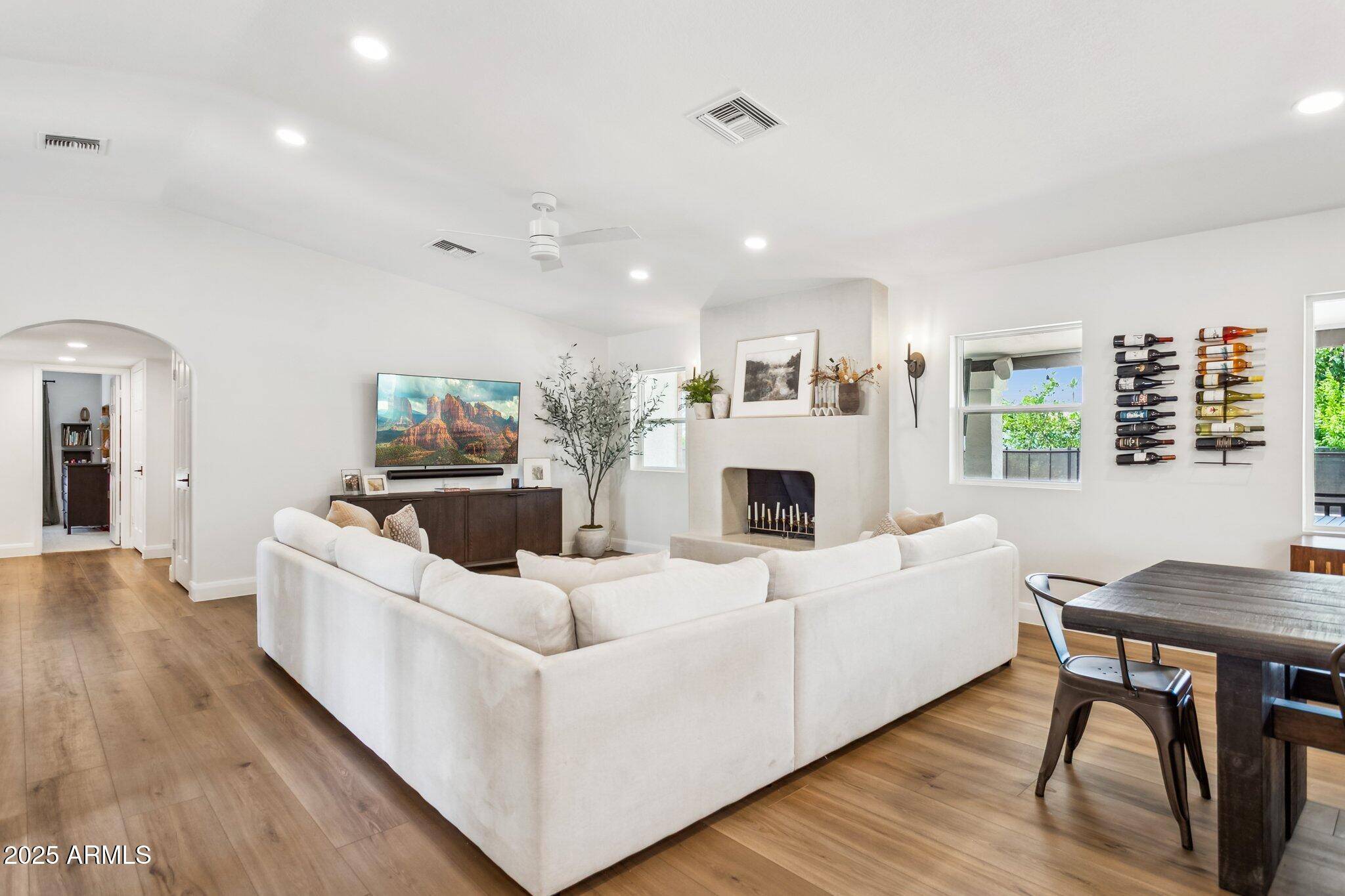4 Beds
3 Baths
2,527 SqFt
4 Beds
3 Baths
2,527 SqFt
Key Details
Property Type Single Family Home
Sub Type Single Family Residence
Listing Status Active
Purchase Type For Sale
Square Footage 2,527 sqft
Price per Sqft $360
Subdivision Puerta Vieja 4
MLS Listing ID 6890639
Style Ranch
Bedrooms 4
HOA Y/N No
Year Built 1985
Annual Tax Amount $3,995
Tax Year 2024
Lot Size 0.286 Acres
Acres 0.29
Property Sub-Type Single Family Residence
Source Arizona Regional Multiple Listing Service (ARMLS)
Property Description
Location
State AZ
County Maricopa
Community Puerta Vieja 4
Direction From Greenway go south on 7th Street. Turn right (west) on Paradise Lane. Follow Paradise until reaching Marconi. Turn right (west). Home is on the left.
Rooms
Other Rooms BonusGame Room
Master Bedroom Not split
Den/Bedroom Plus 5
Separate Den/Office N
Interior
Interior Features High Speed Internet, Granite Counters, Double Vanity, Eat-in Kitchen, Breakfast Bar, No Interior Steps, Vaulted Ceiling(s), Kitchen Island, Full Bth Master Bdrm, Separate Shwr & Tub
Heating Electric
Cooling Central Air, Ceiling Fan(s)
Fireplaces Type Living Room
Fireplace Yes
Window Features Skylight(s)
SPA None
Exterior
Parking Features RV Access/Parking, RV Gate
Garage Spaces 2.0
Garage Description 2.0
Fence Block
Pool Diving Pool, Fenced
Roof Type Tile
Building
Lot Description Sprinklers In Rear, Sprinklers In Front, Desert Front, Grass Front, Grass Back, Auto Timer H2O Front, Auto Timer H2O Back
Story 1
Builder Name UNK
Sewer Public Sewer
Water City Water
Architectural Style Ranch
New Construction No
Schools
Elementary Schools Lookout Mountain School
Middle Schools Mountain Sky Middle School
High Schools Thunderbird High School
School District Glendale Union High School District
Others
HOA Fee Include No Fees
Senior Community No
Tax ID 208-12-555
Ownership Fee Simple
Acceptable Financing Cash, Conventional, 1031 Exchange, FHA, VA Loan
Horse Property N
Listing Terms Cash, Conventional, 1031 Exchange, FHA, VA Loan
Virtual Tour https://listings.snap2close.com/sites/nxzbjbq/unbranded

Copyright 2025 Arizona Regional Multiple Listing Service, Inc. All rights reserved.
GET MORE INFORMATION
REALTOR® | Lic# BR632845000






