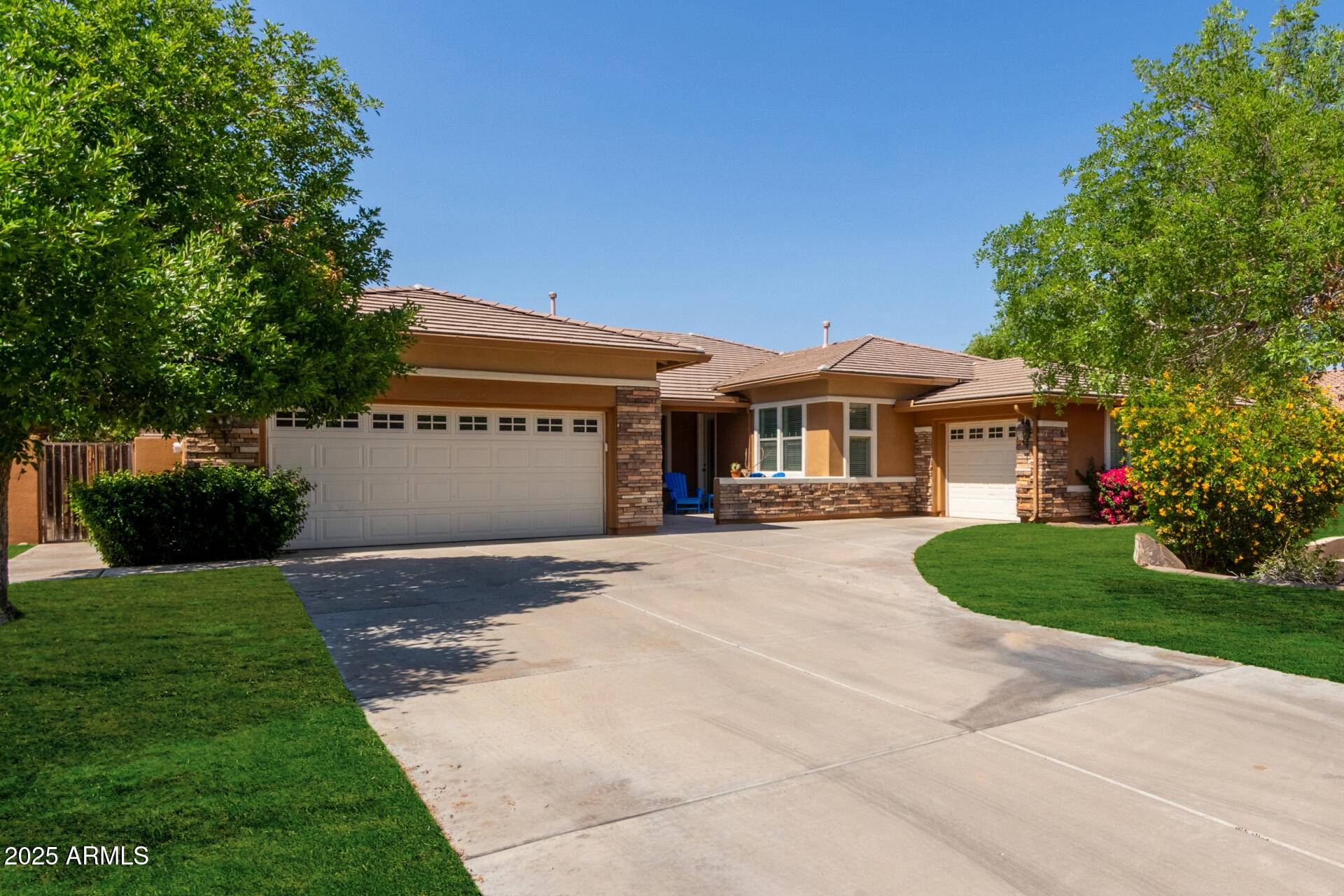4 Beds
3 Baths
2,894 SqFt
4 Beds
3 Baths
2,894 SqFt
OPEN HOUSE
Sat Jun 21, 11:00am - 2:00pm
Key Details
Property Type Single Family Home
Sub Type Single Family Residence
Listing Status Active
Purchase Type For Sale
Square Footage 2,894 sqft
Price per Sqft $210
Subdivision Dobbins Point
MLS Listing ID 6870898
Style Ranch
Bedrooms 4
HOA Fees $375/qua
HOA Y/N Yes
Year Built 2005
Annual Tax Amount $3,800
Tax Year 2024
Lot Size 0.307 Acres
Acres 0.31
Property Sub-Type Single Family Residence
Source Arizona Regional Multiple Listing Service (ARMLS)
Property Description
Location
State AZ
County Maricopa
Community Dobbins Point
Direction South on 43rd Ave. to Olney, Go right or West to home on the right.
Rooms
Other Rooms Family Room
Master Bedroom Split
Den/Bedroom Plus 5
Separate Den/Office Y
Interior
Interior Features High Speed Internet, Granite Counters, Double Vanity, Master Downstairs, Eat-in Kitchen, Breakfast Bar, 9+ Flat Ceilings, No Interior Steps, Soft Water Loop, Kitchen Island, Pantry, Full Bth Master Bdrm, Separate Shwr & Tub
Heating Natural Gas
Cooling Central Air, Ceiling Fan(s)
Flooring Carpet, Tile
Fireplaces Type 2 Fireplace, Exterior Fireplace, Family Room, Gas
Fireplace Yes
Window Features Solar Screens,Dual Pane
Appliance Electric Cooktop, Water Purifier
SPA None
Exterior
Exterior Feature Playground, Private Yard, Built-in Barbecue
Parking Features Garage Door Opener, Side Vehicle Entry
Garage Spaces 3.0
Garage Description 3.0
Fence Block
Pool None
Community Features Playground, Biking/Walking Path
View Mountain(s)
Roof Type Tile
Accessibility Accessible Hallway(s)
Porch Covered Patio(s), Patio
Private Pool No
Building
Lot Description Sprinklers In Rear, Sprinklers In Front, Desert Back, Desert Front, Grass Front, Grass Back, Auto Timer H2O Front, Auto Timer H2O Back
Story 1
Builder Name Greystone Homes
Sewer Public Sewer
Water City Water
Architectural Style Ranch
Structure Type Playground,Private Yard,Built-in Barbecue
New Construction No
Schools
Elementary Schools Laveen Elementary School
Middle Schools Laveen Elementary School
High Schools Betty Fairfax High School
School District Phoenix Union High School District
Others
HOA Name Dobbins Point HOA
HOA Fee Include Maintenance Grounds
Senior Community No
Tax ID 300-10-478
Ownership Fee Simple
Acceptable Financing Cash, Conventional, FHA, VA Loan
Horse Property N
Listing Terms Cash, Conventional, FHA, VA Loan

Copyright 2025 Arizona Regional Multiple Listing Service, Inc. All rights reserved.
GET MORE INFORMATION
REALTOR® | Lic# BR632845000






