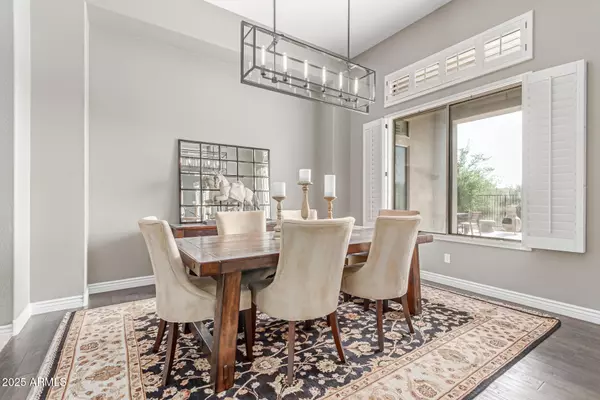GET MORE INFORMATION
$ 1,280,000
$ 1,280,000
5 Beds
4 Baths
4,049 SqFt
$ 1,280,000
$ 1,280,000
5 Beds
4 Baths
4,049 SqFt
Key Details
Sold Price $1,280,000
Property Type Single Family Home
Sub Type Single Family Residence
Listing Status Sold
Purchase Type For Sale
Square Footage 4,049 sqft
Price per Sqft $316
Subdivision Anthem Unit 28
MLS Listing ID 6876348
Sold Date 07/31/25
Bedrooms 5
HOA Fees $526/mo
HOA Y/N Yes
Year Built 2004
Annual Tax Amount $7,776
Tax Year 2024
Lot Size 0.312 Acres
Acres 0.31
Property Sub-Type Single Family Residence
Source Arizona Regional Multiple Listing Service (ARMLS)
Property Description
Location
State AZ
County Maricopa
Community Anthem Unit 28
Direction Take I-17 to Anthem way and go East. Enter through the third guard gate at Anthem Hills Drive. Turn Right onto Ainsworth, then Left onto River Bend. The home will be on the left-hand side.
Rooms
Other Rooms Great Room, Family Room
Den/Bedroom Plus 5
Separate Den/Office N
Interior
Interior Features High Speed Internet, Granite Counters, Double Vanity, Eat-in Kitchen, Breakfast Bar, No Interior Steps, Soft Water Loop, Vaulted Ceiling(s), Kitchen Island, Pantry, Bidet, Full Bth Master Bdrm, Separate Shwr & Tub
Heating Natural Gas
Cooling Central Air, Ceiling Fan(s), Programmable Thmstat
Flooring Carpet, Stone, Tile, Wood
Fireplaces Type 2 Fireplace, Two Way Fireplace, Exterior Fireplace, Free Standing, Family Room, Gas
Fireplace Yes
Window Features Dual Pane,Mechanical Sun Shds
Appliance Gas Cooktop, Built-In Gas Oven, Water Purifier
SPA Heated,Private
Exterior
Exterior Feature Built-in Barbecue
Parking Features Garage Door Opener, Direct Access, Attch'd Gar Cabinets, Electric Vehicle Charging Station(s)
Garage Spaces 4.0
Garage Description 4.0
Fence Wrought Iron
Pool Heated
Community Features Golf, Pickleball, Lake, Gated, Community Spa, Community Spa Htd, Community Media Room, Guarded Entry, Tennis Court(s), Playground, Biking/Walking Path
View Mountain(s)
Roof Type Tile
Accessibility Zero-Grade Entry, Accessible Hallway(s)
Porch Covered Patio(s), Patio
Private Pool Yes
Building
Lot Description Sprinklers In Rear, Sprinklers In Front, Desert Back, Desert Front, On Golf Course, Auto Timer H2O Front, Auto Timer H2O Back
Story 1
Builder Name Del Webb/Pulte
Sewer Private Sewer
Water Pvt Water Company
Structure Type Built-in Barbecue
New Construction No
Schools
Elementary Schools Diamond Canyon School
Middle Schools Diamond Canyon School
High Schools Boulder Creek High School
School District Deer Valley Unified District
Others
HOA Name AGCC
HOA Fee Include Maintenance Grounds
Senior Community No
Tax ID 211-86-004
Ownership Fee Simple
Acceptable Financing Cash, Conventional, VA Loan
Horse Property N
Listing Terms Cash, Conventional, VA Loan
Financing Conventional

Copyright 2025 Arizona Regional Multiple Listing Service, Inc. All rights reserved.
Bought with AZ Brokerage Holdings, LLC
GET MORE INFORMATION
REALTOR® | Lic# BR632845000






