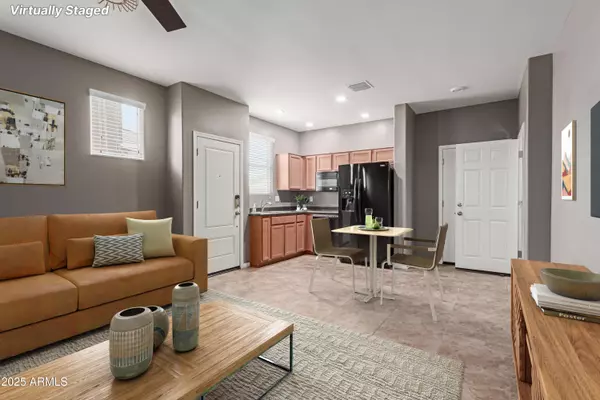4 Beds
3.5 Baths
2,245 SqFt
4 Beds
3.5 Baths
2,245 SqFt
Key Details
Property Type Single Family Home
Sub Type Single Family Residence
Listing Status Active
Purchase Type For Sale
Square Footage 2,245 sqft
Price per Sqft $191
Subdivision Blue Horizons Parcel 12 Replat
MLS Listing ID 6875781
Style Santa Barbara/Tuscan
Bedrooms 4
HOA Fees $81/mo
HOA Y/N Yes
Year Built 2017
Annual Tax Amount $1,883
Tax Year 2024
Lot Size 6,648 Sqft
Acres 0.15
Property Sub-Type Single Family Residence
Source Arizona Regional Multiple Listing Service (ARMLS)
Property Description
Location
State AZ
County Maricopa
Community Blue Horizons Parcel 12 Replat
Direction Head west on W Blue Horizon Pkwy N/W Blue Horizons Pkwy, Turn left onto N 196th Ave, Turn left onto W Adams St, W Adams St turns right and becomes N 195th Ln. Property will be on the left.
Rooms
Other Rooms Guest Qtrs-Sep Entrn
Master Bedroom Upstairs
Den/Bedroom Plus 4
Separate Den/Office N
Interior
Interior Features High Speed Internet, Double Vanity, Other, Upstairs, Eat-in Kitchen, Breakfast Bar, Kitchen Island, Pantry, 3/4 Bath Master Bdrm, Laminate Counters
Heating Natural Gas
Cooling Central Air, Ceiling Fan(s)
Flooring Carpet, Tile
Fireplaces Type None
Fireplace No
Window Features Dual Pane
SPA None
Laundry Other, See Remarks
Exterior
Parking Features Garage Door Opener, Direct Access
Garage Spaces 2.0
Garage Description 2.0
Fence Block
Pool None
Community Features Playground, Biking/Walking Path
View Mountain(s)
Roof Type Tile
Accessibility Accessible Door 32in+ Wide
Porch Covered Patio(s), Patio
Private Pool No
Building
Lot Description Sprinklers In Rear, Sprinklers In Front, Desert Back, Desert Front, Grass Back, Auto Timer H2O Front, Auto Timer H2O Back
Story 2
Builder Name Lennar
Sewer Public Sewer
Water City Water
Architectural Style Santa Barbara/Tuscan
New Construction No
Schools
Elementary Schools Blue Horizons Elementary School
Middle Schools Blue Horizons Elementary School
High Schools Youngker High School
School District Buckeye Union High School District
Others
HOA Name Blue Horizons
HOA Fee Include Maintenance Grounds
Senior Community No
Tax ID 502-40-072
Ownership Fee Simple
Acceptable Financing Cash, FannieMae (HomePath), Conventional, FHA, VA Loan
Horse Property N
Listing Terms Cash, FannieMae (HomePath), Conventional, FHA, VA Loan
Virtual Tour https://my.matterport.com/show/?m=7x8BUSQ33P1&mls=1

Copyright 2025 Arizona Regional Multiple Listing Service, Inc. All rights reserved.
GET MORE INFORMATION
REALTOR® | Lic# BR632845000






