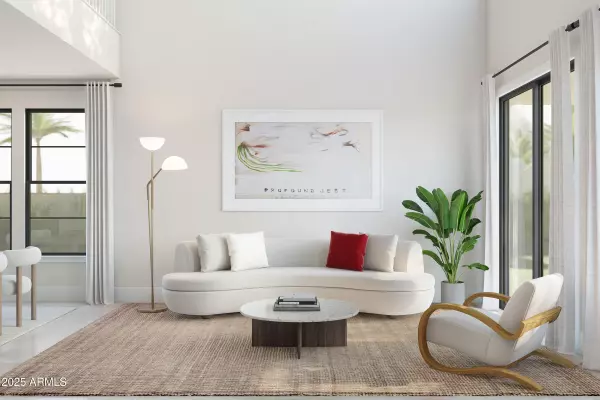4 Beds
3.5 Baths
2,508 SqFt
4 Beds
3.5 Baths
2,508 SqFt
Open House
Sat Aug 23, 11:00am - 4:00pm
Sun Aug 24, 11:00am - 4:00pm
Sat Aug 30, 11:00am - 4:00pm
Sat Sep 06, 11:00am - 4:00pm
Sun Sep 07, 11:00am - 4:00pm
Sat Sep 13, 11:00am - 4:00pm
Sun Sep 14, 11:00am - 4:00pm
Key Details
Property Type Single Family Home
Sub Type Single Family Residence
Listing Status Active
Purchase Type For Sale
Square Footage 2,508 sqft
Price per Sqft $301
Subdivision Honeysuckle Trail
MLS Listing ID 6852576
Style Contemporary
Bedrooms 4
HOA Fees $99/mo
HOA Y/N Yes
Year Built 2025
Annual Tax Amount $563
Tax Year 2024
Lot Size 4,120 Sqft
Acres 0.09
Property Sub-Type Single Family Residence
Source Arizona Regional Multiple Listing Service (ARMLS)
Property Description
Location
State AZ
County Maricopa
Community Honeysuckle Trail
Direction From Loop 101, exit Warner, go east to Bullmoose Dr, then go North on Bullmoose Dr. Follow signage to Model.
Rooms
Other Rooms Loft, Great Room
Master Bedroom Split
Den/Bedroom Plus 5
Separate Den/Office N
Interior
Interior Features Double Vanity, Master Downstairs, Upstairs, 9+ Flat Ceilings, Soft Water Loop, Kitchen Island, Pantry, 2 Master Baths, 3/4 Bath Master Bdrm
Heating Electric
Cooling Central Air
Flooring Carpet, Tile
Fireplaces Type None
Fireplace No
Window Features ENERGY STAR Qualified Windows,Vinyl Frame
SPA None
Laundry Wshr/Dry HookUp Only
Exterior
Parking Features Garage Door Opener, Direct Access
Garage Spaces 2.0
Garage Description 2.0
Fence Block
Pool None
Community Features Playground
Roof Type Tile
Porch Covered Patio(s)
Private Pool false
Building
Lot Description Sprinklers In Front, Desert Front, Dirt Back
Story 2
Builder Name K. Hovnanian Homes
Sewer Public Sewer
Water City Water
Architectural Style Contemporary
New Construction No
Schools
Elementary Schools Pomeroy Elementary School
Middle Schools Summit Academy
High Schools Dobson High School
School District Mesa Unified District
Others
HOA Name Honeysuckle Trl Asso
HOA Fee Include Maintenance Grounds
Senior Community No
Tax ID 302-79-841
Ownership Fee Simple
Acceptable Financing Cash, Conventional, FHA, VA Loan
Horse Property N
Listing Terms Cash, Conventional, FHA, VA Loan

Copyright 2025 Arizona Regional Multiple Listing Service, Inc. All rights reserved.
GET MORE INFORMATION
REALTOR® | Lic# BR632845000






