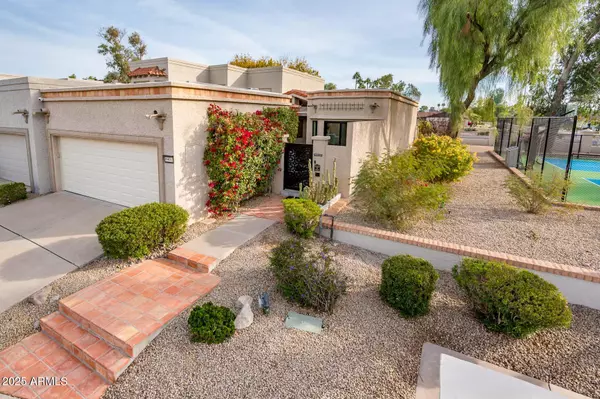2 Beds
2 Baths
2,080 SqFt
2 Beds
2 Baths
2,080 SqFt
Key Details
Property Type Townhouse
Sub Type Townhouse
Listing Status Active
Purchase Type For Sale
Square Footage 2,080 sqft
Price per Sqft $528
Subdivision Las Palomas
MLS Listing ID 6828594
Bedrooms 2
HOA Fees $497/mo
HOA Y/N Yes
Year Built 1984
Annual Tax Amount $2,077
Tax Year 2024
Lot Size 3,957 Sqft
Acres 0.09
Property Sub-Type Townhouse
Source Arizona Regional Multiple Listing Service (ARMLS)
Property Description
Upgrades include: Garage Door (2024), Water Heater (2024), Dryer (2024), Pella Windows and Sliding Doors (2023), Guest Bathroom Remodel (2023), Primary Bathroom Remodel (2023), Front Courtyard Shade Covers (2023), Iron Front Gate (2023), Water Softener (2021), Pavers- Front & Back Courtyard W/ BBQ Grill (2021), Oven/Microwave Wall Combo (2021), Primary Bedroom Custom Closet (2021), Iron Front Door (2020), Roof- Foam Flat Roof and Underlayment Replacement (2020), Quartz Kitchen Counters and Tiled Backsplash (2020), Kitchen Sink (2020), Light Fixtures & Ceiling Fans (2020), Mechanical Sunshades Primary & Guest Bedrooms (2020) & HVAC (2019).
Living in Las Palomas means enjoying a wealth of amenities. Take full advantage of living in a guard-gated community with private lake access and features such as pickle-ball and tennis courts, two swimming pools (one heated), a spa, outdoor chess and shuffleboard, tranquil water features and sitting areas, and a dog park.. all designed for a carefree, resort-like lifestyle.
The location of this community is unmatched. Situated on the greenbelt of McCormick Ranch, you are in an oasis of parks, lakes, paths, and golf courses traversing 11 miles through the heart of Scottsdale. This community is within walking distance to the Village at Hayden shopping center with 14 restaurants, multiple coffee shops and exercise studios. All ensuring unparalleled luxury, leisure, and convenience.
Location
State AZ
County Maricopa
Community Las Palomas
Direction From Via De Ventura, head North on Hayden Rd, West into Las Palomas Subdivision, through Guard Gate then turn South. Home is located at the end of the street, on East side.
Rooms
Other Rooms Guest Qtrs-Sep Entrn
Master Bedroom Split
Den/Bedroom Plus 3
Separate Den/Office Y
Interior
Interior Features High Speed Internet, Double Vanity, Eat-in Kitchen, Breakfast Bar, Furnished(See Rmrks), No Interior Steps, Roller Shields, Vaulted Ceiling(s), 3/4 Bath Master Bdrm
Heating Electric
Cooling Central Air, Ceiling Fan(s), Programmable Thmstat
Flooring Stone
Fireplaces Type 1 Fireplace, Living Room
Fireplace Yes
Window Features Skylight(s),Solar Screens,Dual Pane,Mechanical Sun Shds
Appliance Electric Cooktop
SPA None,Private
Exterior
Exterior Feature Private Yard, Storage, Built-in Barbecue
Parking Features Garage Door Opener, Direct Access
Garage Spaces 2.0
Garage Description 2.0
Fence Block
Community Features Racquetball, Gated, Community Spa, Community Spa Htd, Community Pool Htd, Community Pool, Near Bus Stop, Guarded Entry, Tennis Court(s), Biking/Walking Path
View Mountain(s)
Roof Type Tile,Foam
Accessibility Zero-Grade Entry, Bath Roll-In Shower
Porch Patio
Building
Lot Description Sprinklers In Rear, Sprinklers In Front, Desert Back, Desert Front, Synthetic Grass Frnt, Synthetic Grass Back
Story 1
Builder Name Unknown
Sewer Public Sewer
Water City Water
Structure Type Private Yard,Storage,Built-in Barbecue
New Construction No
Schools
Elementary Schools Cochise Elementary School
Middle Schools Cocopah Middle School
High Schools Chaparral High School
School District Scottsdale Unified District
Others
HOA Name Las Palomas
HOA Fee Include Maintenance Grounds,Street Maint,Front Yard Maint
Senior Community No
Tax ID 174-02-183
Ownership Fee Simple
Acceptable Financing Cash, Conventional, VA Loan
Horse Property N
Listing Terms Cash, Conventional, VA Loan

Copyright 2025 Arizona Regional Multiple Listing Service, Inc. All rights reserved.
GET MORE INFORMATION
REALTOR® | Lic# BR632845000






