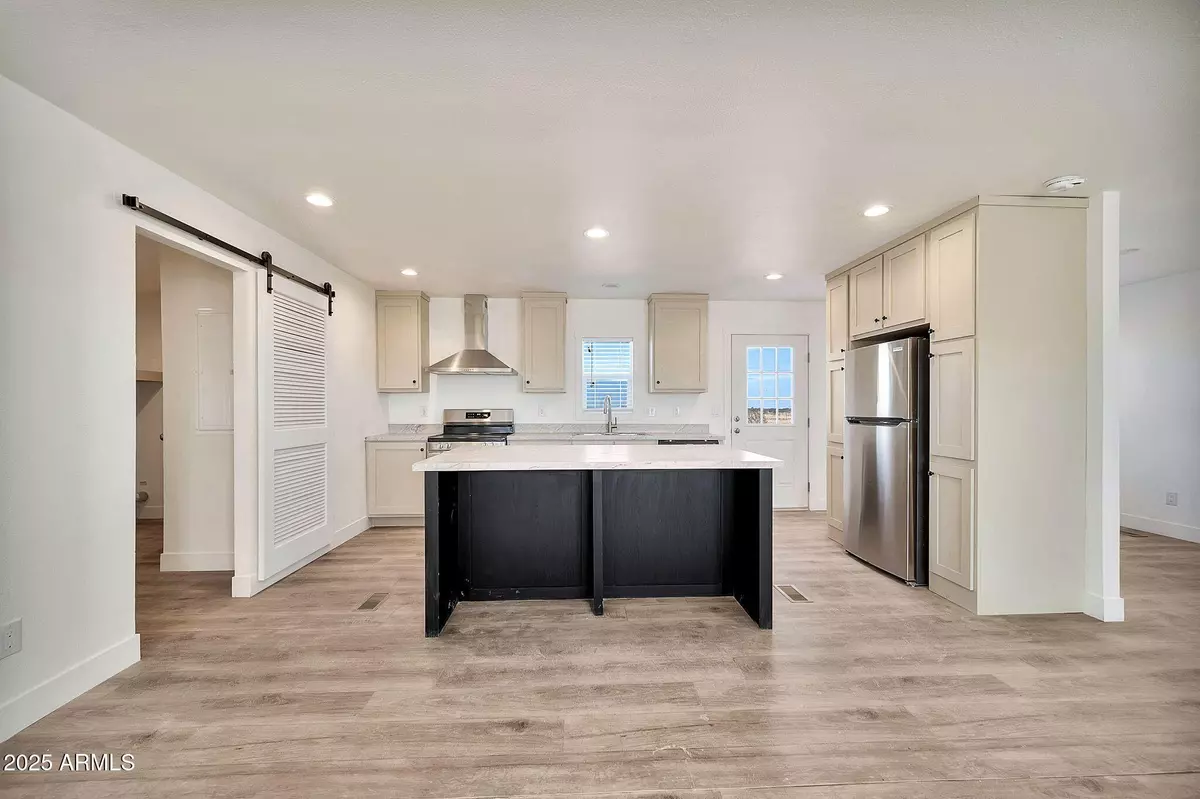GET MORE INFORMATION
$ 299,900
$ 299,900
4 Beds
2 Baths
1,680 SqFt
$ 299,900
$ 299,900
4 Beds
2 Baths
1,680 SqFt
Key Details
Sold Price $299,900
Property Type Mobile Home
Sub Type Mfg/Mobile Housing
Listing Status Sold
Purchase Type For Sale
Square Footage 1,680 sqft
Price per Sqft $178
Subdivision Custom Clayton Mobile Home
MLS Listing ID 6822610
Sold Date 07/02/25
Bedrooms 4
HOA Y/N No
Year Built 2024
Annual Tax Amount $83
Tax Year 2024
Lot Size 1.250 Acres
Acres 1.25
Property Sub-Type Mfg/Mobile Housing
Source Arizona Regional Multiple Listing Service (ARMLS)
Property Description
Location
State AZ
County Pinal
Community Custom Clayton Mobile Home
Direction Highway 238, turn left onto Rio Bravo Rd. Rio Bravo Rd will become N Hidden Valley Rd. Drive 2 miles until you reach JT Western Trail, then turn left. Property on the right.
Rooms
Den/Bedroom Plus 4
Separate Den/Office N
Interior
Interior Features Double Vanity, Eat-in Kitchen, Breakfast Bar, Kitchen Island, Full Bth Master Bdrm, Laminate Counters
Heating Electric
Cooling Central Air
Flooring Laminate, Wood
Fireplaces Type None
Fireplace No
Window Features Low-Emissivity Windows,Solar Screens,Dual Pane
SPA None
Laundry Wshr/Dry HookUp Only
Exterior
Fence Wire
Pool None
Utilities Available Other
Roof Type Composition
Private Pool false
Building
Lot Description Dirt Front, Dirt Back
Story 1
Builder Name Clayton Mobile Home
Sewer Septic Tank
Water Private Well, Shared Well
New Construction Yes
Schools
Elementary Schools Maricopa Elementary School
Middle Schools Maricopa Elementary School
High Schools Maricopa High School
School District Maricopa Unified School District
Others
HOA Fee Include No Fees
Senior Community No
Tax ID 510-74-033
Ownership Fee Simple
Acceptable Financing Cash, Conventional, FHA, USDA Loan, VA Loan
Horse Property Y
Listing Terms Cash, Conventional, FHA, USDA Loan, VA Loan
Financing FHA

Copyright 2025 Arizona Regional Multiple Listing Service, Inc. All rights reserved.
Bought with Coldwell Banker Realty
GET MORE INFORMATION
REALTOR® | Lic# BR632845000






