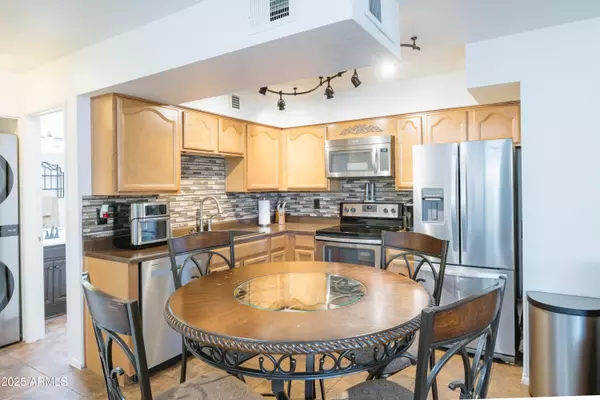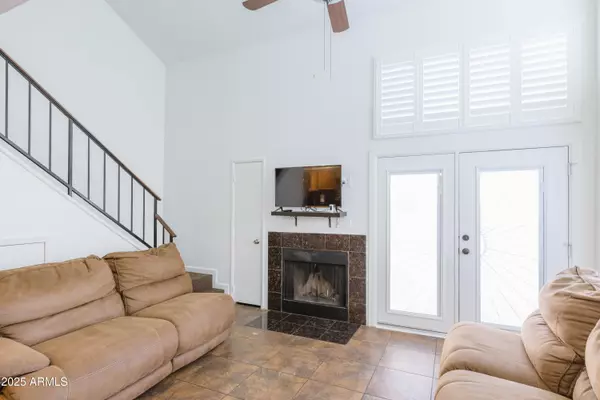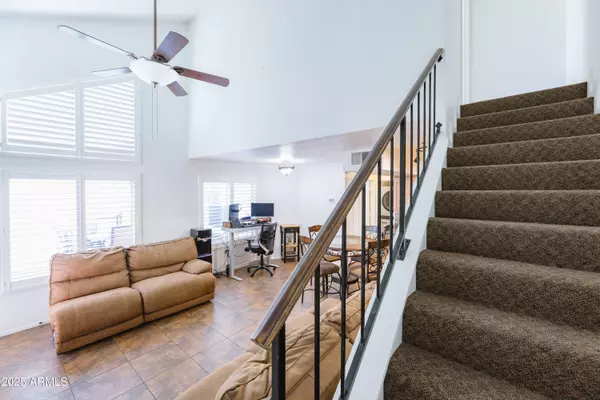2 Beds
2 Baths
960 SqFt
2 Beds
2 Baths
960 SqFt
OPEN HOUSE
Sat Feb 01, 10:30am - 3:30pm
Sun Feb 02, 11:00am - 4:00pm
Key Details
Property Type Townhouse
Sub Type Townhouse
Listing Status Active
Purchase Type For Sale
Square Footage 960 sqft
Price per Sqft $343
Subdivision Dartmouth Trace Phase 4
MLS Listing ID 6809768
Style Spanish
Bedrooms 2
HOA Fees $260/mo
HOA Y/N Yes
Originating Board Arizona Regional Multiple Listing Service (ARMLS)
Year Built 1984
Annual Tax Amount $754
Tax Year 2024
Lot Size 660 Sqft
Acres 0.02
Property Description
Location
State AZ
County Maricopa
Community Dartmouth Trace Phase 4
Direction West on University for approximately two blocks. North on May to property on the left. Take southern most walkway to unit 47.
Rooms
Master Bedroom Upstairs
Den/Bedroom Plus 2
Separate Den/Office N
Interior
Interior Features Upstairs, Vaulted Ceiling(s), Pantry, Full Bth Master Bdrm, High Speed Internet
Heating Electric
Cooling Ceiling Fan(s), Refrigeration
Flooring Tile, Wood
Fireplaces Number 1 Fireplace
Fireplaces Type 1 Fireplace
Fireplace Yes
Window Features Dual Pane
SPA Heated
Exterior
Exterior Feature Patio, Storage
Parking Features Assigned, Common
Carport Spaces 1
Fence None
Pool None
Landscape Description Irrigation Front
Community Features Community Spa, Community Pool, Biking/Walking Path
Amenities Available Management, Rental OK (See Rmks)
Roof Type Tile,Built-Up
Private Pool No
Building
Lot Description Grass Front, Irrigation Front
Story 2
Sewer Public Sewer
Water City Water
Architectural Style Spanish
Structure Type Patio,Storage
New Construction No
Schools
Elementary Schools Curry Elementary School
Middle Schools Connolly Middle School
High Schools Mcclintock High School
School District Tempe Union High School District
Others
HOA Name Ogden & Company
HOA Fee Include Roof Repair,Maintenance Grounds,Trash,Water,Roof Replacement
Senior Community No
Tax ID 135-68-047
Ownership Fee Simple
Acceptable Financing Conventional, FHA, VA Loan
Horse Property N
Listing Terms Conventional, FHA, VA Loan

Copyright 2025 Arizona Regional Multiple Listing Service, Inc. All rights reserved.
GET MORE INFORMATION
REALTOR® | Lic# BR632845000






