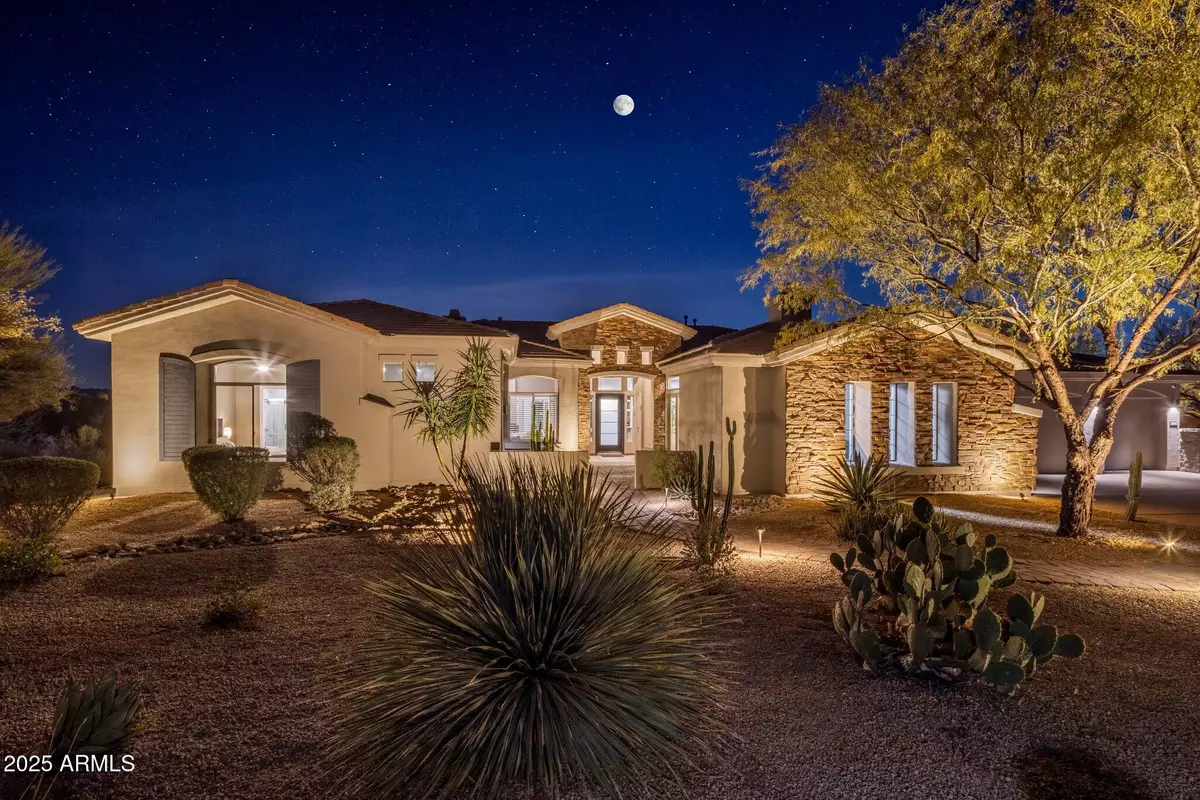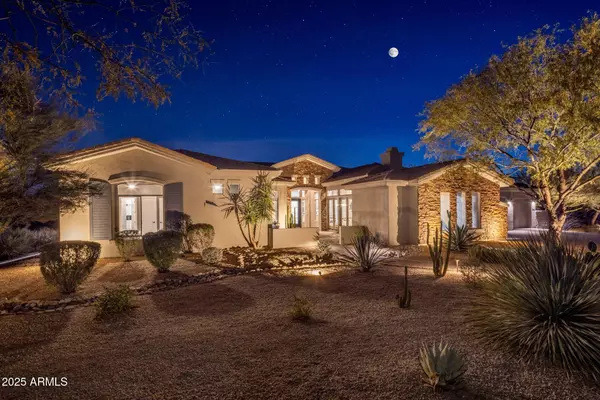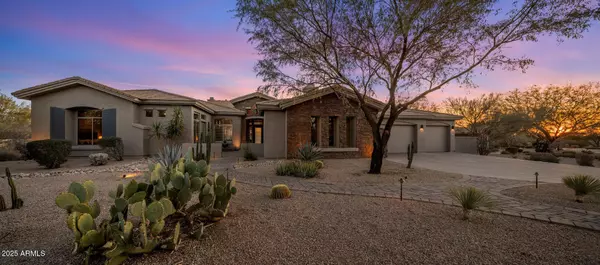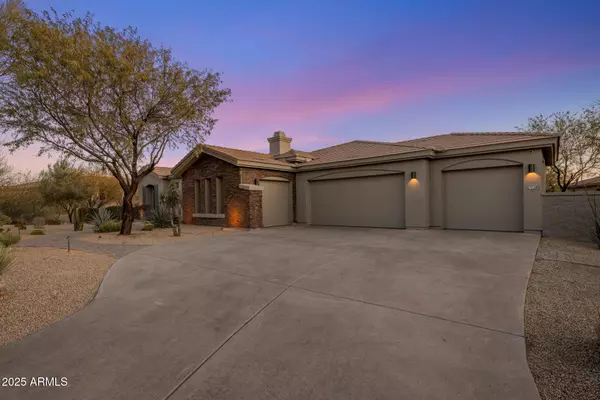5 Beds
4.5 Baths
5,292 SqFt
5 Beds
4.5 Baths
5,292 SqFt
Key Details
Property Type Single Family Home
Sub Type Single Family - Detached
Listing Status Active
Purchase Type For Sale
Square Footage 5,292 sqft
Price per Sqft $509
Subdivision Cortona
MLS Listing ID 6807497
Bedrooms 5
HOA Fees $456/qua
HOA Y/N Yes
Originating Board Arizona Regional Multiple Listing Service (ARMLS)
Year Built 2004
Annual Tax Amount $4,300
Tax Year 2024
Lot Size 0.701 Acres
Acres 0.7
Property Description
Welcome to this elegantly remodeled estate nestled within the prestigious gated community of Cortona. This stunning home boasts 5 bedrooms, 4.5 bathrooms, a heated pool, an office, a wet bar, a 4-car garage, and much more. The chef's kitchen is a culinary delight, featuring an oversized granite island, a 48'' gas range, a 66'' built-in refrigerator, new custom cabinets, and modern lighting throughout. The kitchen seamlessly connects to the living room, family room, and dining area, showcasing a wall of windows and a 72'' linear fireplace with a custom stone façade. Entertain with ease in the conveniently located wet bar, equipped with a wine fridge, beverage fridge, ice maker, and ample storage. All of this opens up to the family room, offering breathtaking views of your backyard oasis.
Retreat to the oversized primary suite, complete with a sitting area, private exit, and a luxurious spa-like bathroom featuring a free-standing tub, an oversized shower with multiple shower heads, floating vanities, and two large custom walk-in closets. The split floor plan provides ample space for family and guests, with a custom theatre separating the guest bedrooms.
Two of the four guest bedrooms are en-suites, one with a private exit, and all feature walk-in closets. Step outside to enjoy mountain views from your heated, negative edge pool, complete with a baja shelf and expansive travertine pavers. The backyard is finished with brand new synthetic grass and block fencing.
Additional interior updates include new flooring and baseboards throughout, fresh interior paint, automated window coverings & shutters, new fans, and lighting. Exterior updates feature 3 newer AC units, new Pentair pool pumps, new epoxy garage floor, exterior paint, multiple new windows, and enhanced landscaping.
Conveniently located near restaurants, shopping, and more, this home is a true masterpiece. Don't miss the opportunity to make it yours! Your new home can be purchased fully furnished minus some of the artwork and personal property on a separate bill of sale, reach out to LA for details. (Multiple pieces from RH).
Location
State AZ
County Maricopa
Community Cortona
Direction West on Westland, North on 84th St, West on Nightingale Star Dr through the gates.
Rooms
Other Rooms Guest Qtrs-Sep Entrn, Media Room
Master Bedroom Split
Den/Bedroom Plus 6
Separate Den/Office Y
Interior
Interior Features Breakfast Bar, 9+ Flat Ceilings, No Interior Steps, Roller Shields, Kitchen Island, Pantry, Double Vanity, Full Bth Master Bdrm, Separate Shwr & Tub, High Speed Internet, Granite Counters
Heating Natural Gas
Cooling Ceiling Fan(s), Programmable Thmstat, Refrigeration
Flooring Carpet, Tile
Fireplaces Type 2 Fireplace, Family Room, Living Room
Fireplace Yes
Window Features Dual Pane
SPA None
Exterior
Exterior Feature Covered Patio(s)
Parking Features Dir Entry frm Garage, Electric Door Opener, Extnded Lngth Garage
Garage Spaces 4.0
Garage Description 4.0
Fence Block, Wrought Iron
Pool Heated, Private
Community Features Gated Community
Amenities Available Management
View Mountain(s)
Roof Type Tile
Private Pool Yes
Building
Lot Description Desert Front, Synthetic Grass Back, Auto Timer H2O Front, Auto Timer H2O Back
Story 1
Builder Name unknown
Sewer Sewer in & Cnctd, Public Sewer
Water City Water
Structure Type Covered Patio(s)
New Construction No
Schools
Elementary Schools Black Mountain Elementary School
Middle Schools Sonoran Trails Middle School
High Schools Cactus Shadows High School
School District Cave Creek Unified District
Others
HOA Name Cortona HOA
HOA Fee Include Maintenance Grounds
Senior Community No
Tax ID 216-47-236
Ownership Fee Simple
Acceptable Financing Conventional, VA Loan
Horse Property N
Listing Terms Conventional, VA Loan

Copyright 2025 Arizona Regional Multiple Listing Service, Inc. All rights reserved.
GET MORE INFORMATION
REALTOR® | Lic# BR632845000






