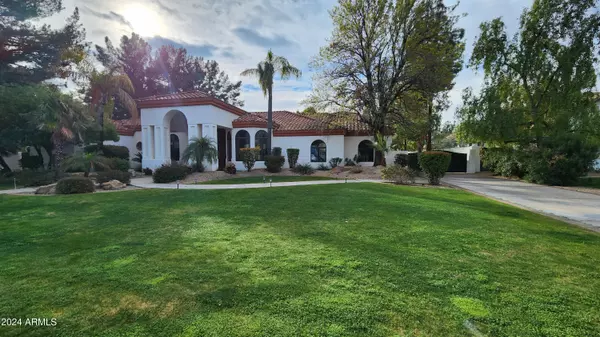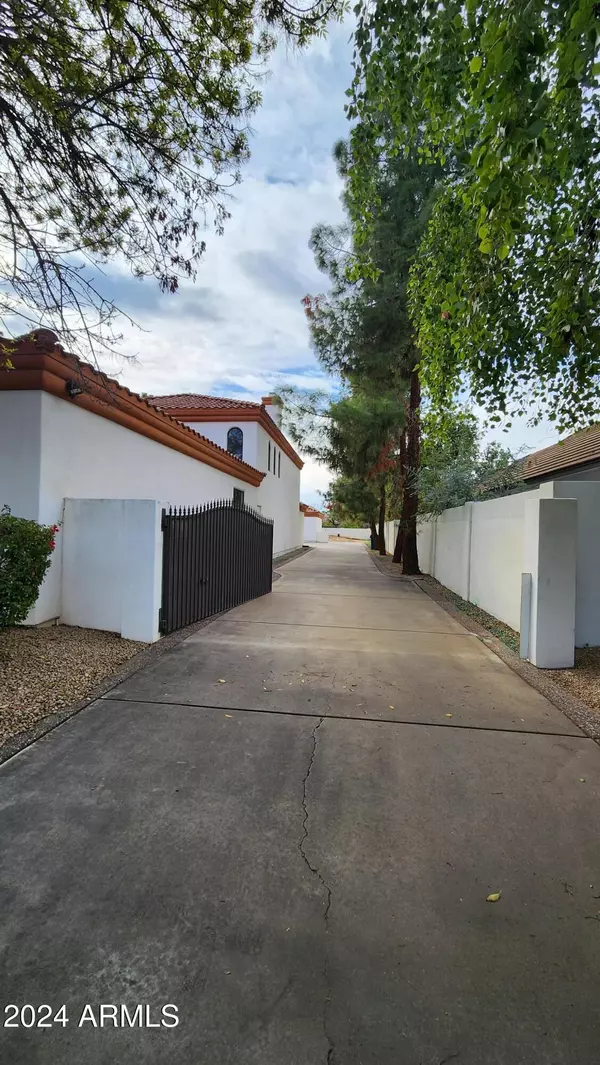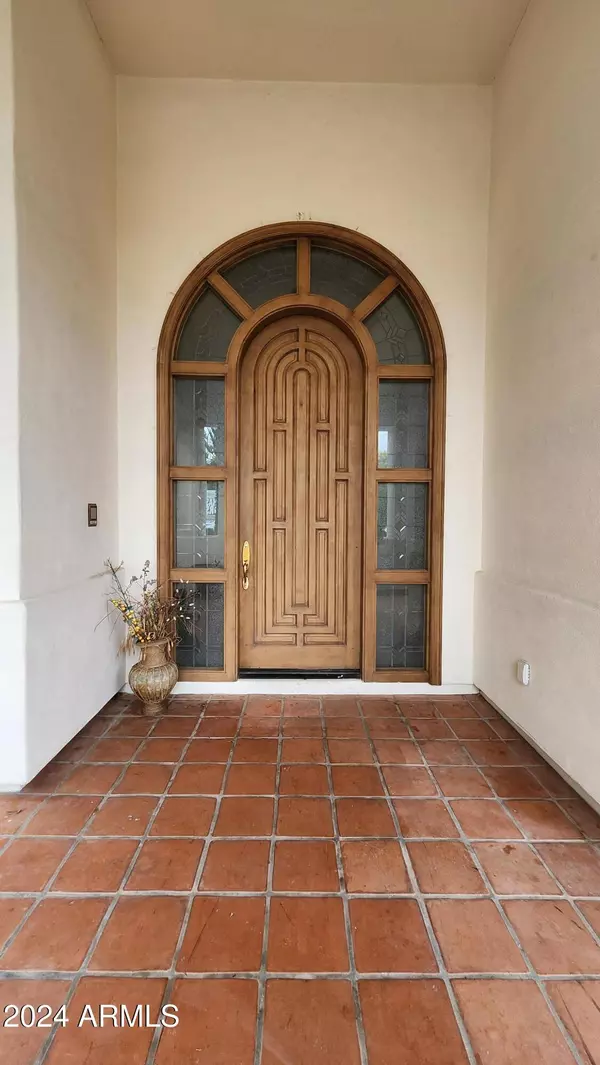5 Beds
3.5 Baths
4,911 SqFt
5 Beds
3.5 Baths
4,911 SqFt
Key Details
Property Type Single Family Home
Sub Type Single Family - Detached
Listing Status Active
Purchase Type For Rent
Square Footage 4,911 sqft
Subdivision Circle G Ranches 4 Unit 2
MLS Listing ID 6798703
Style Spanish
Bedrooms 5
HOA Y/N Yes
Originating Board Arizona Regional Multiple Listing Service (ARMLS)
Year Built 1994
Lot Size 0.717 Acres
Acres 0.72
Property Description
Location
State AZ
County Maricopa
Community Circle G Ranches 4 Unit 2
Direction Take Warner West from the 101 fwy to Fairfield, which is main entrance into Circle G Ranches, go South on Fairfield to Caroline, the West on Caroline to Home, on South side of Street.
Rooms
Other Rooms Loft, Family Room
Master Bedroom Split
Den/Bedroom Plus 7
Separate Den/Office Y
Interior
Interior Features Master Downstairs, Eat-in Kitchen, Breakfast Bar, Wet Bar, Kitchen Island, Pantry, Double Vanity, Full Bth Master Bdrm, Separate Shwr & Tub, Tub with Jets, High Speed Internet, Granite Counters
Heating Electric
Cooling Ceiling Fan(s), Refrigeration
Flooring Carpet, Stone, Wood
Fireplaces Number 1 Fireplace
Fireplaces Type 1 Fireplace, Family Room
Furnishings Unfurnished
Fireplace Yes
Window Features Dual Pane,Wood Frames
SPA Heated,Private
Laundry Other, Washer Hookup, Inside
Exterior
Exterior Feature Covered Patio(s), Playground, Patio, Private Yard
Parking Features Detached Carport, Separate Strge Area, Rear Vehicle Entry, Over Height Garage, Extnded Lngth Garage, Electric Door Opener, Dir Entry frm Garage, Attch'd Gar Cabinets, RV Access/Parking, Gated
Garage Spaces 4.0
Garage Description 4.0
Fence Block
Pool Diving Pool, Private
Community Features Horse Facility, Tennis Court(s), Playground
Roof Type Tile
Private Pool Yes
Building
Lot Description Sprinklers In Rear, Sprinklers In Front, Gravel/Stone Front, Gravel/Stone Back, Grass Front, Grass Back, Auto Timer H2O Front, Auto Timer H2O Back
Story 2
Builder Name Custom
Sewer Septic in & Cnctd, Septic Tank
Water City Water
Architectural Style Spanish
Structure Type Covered Patio(s),Playground,Patio,Private Yard
New Construction No
Schools
Elementary Schools Kyrene Del Cielo School
Middle Schools Kyrene Aprende Middle School
High Schools Corona Del Sol High School
School District Tempe Union High School District
Others
Pets Allowed Lessor Approval
HOA Name Vision Community Mgt
Senior Community No
Tax ID 301-63-066
Horse Property N

Copyright 2025 Arizona Regional Multiple Listing Service, Inc. All rights reserved.
GET MORE INFORMATION
REALTOR® | Lic# BR632845000






