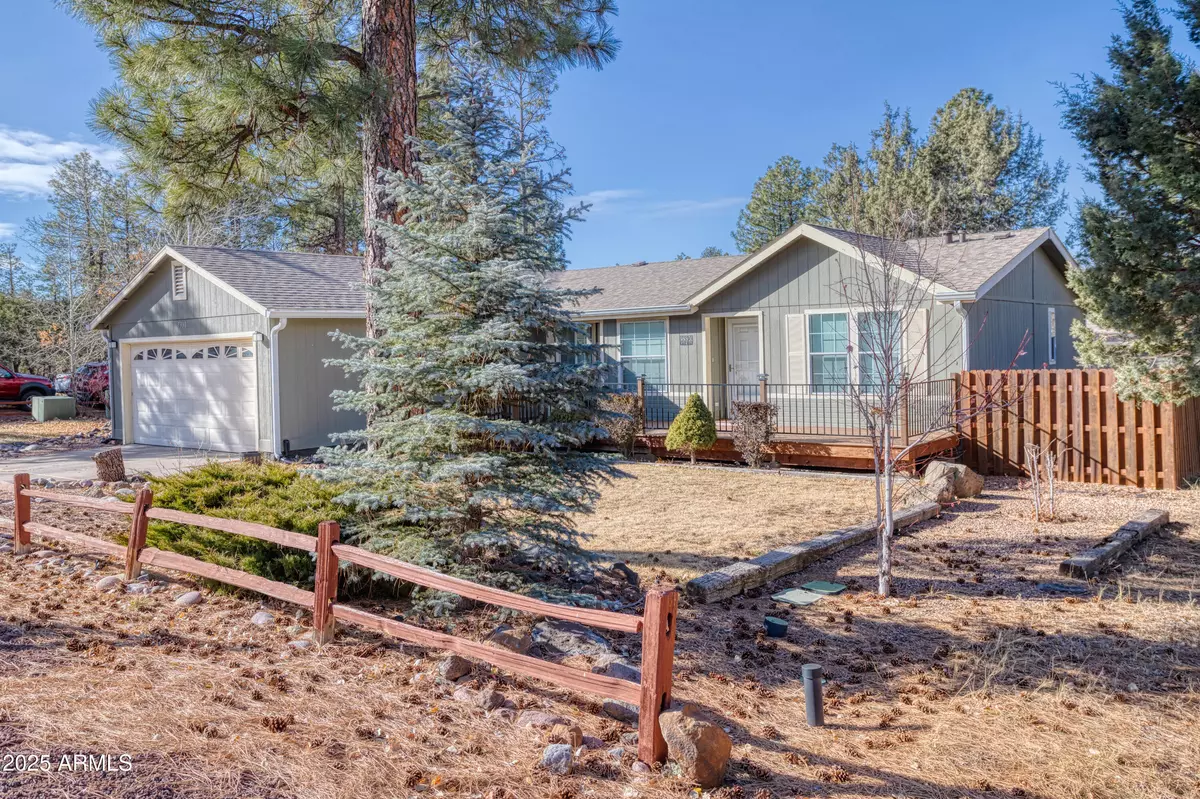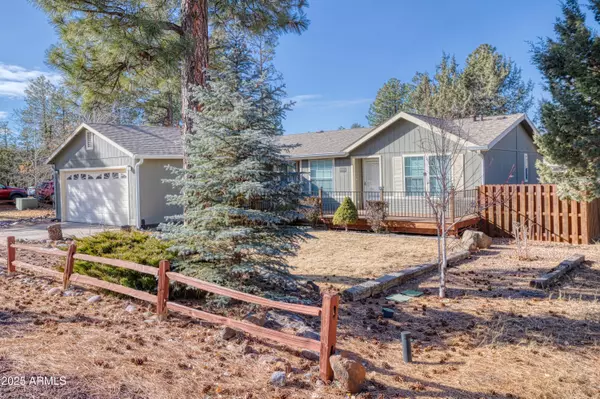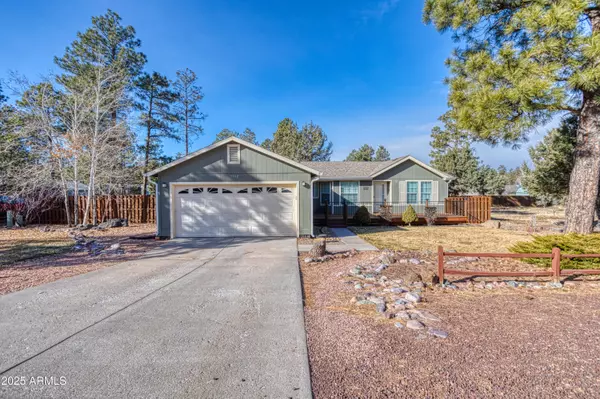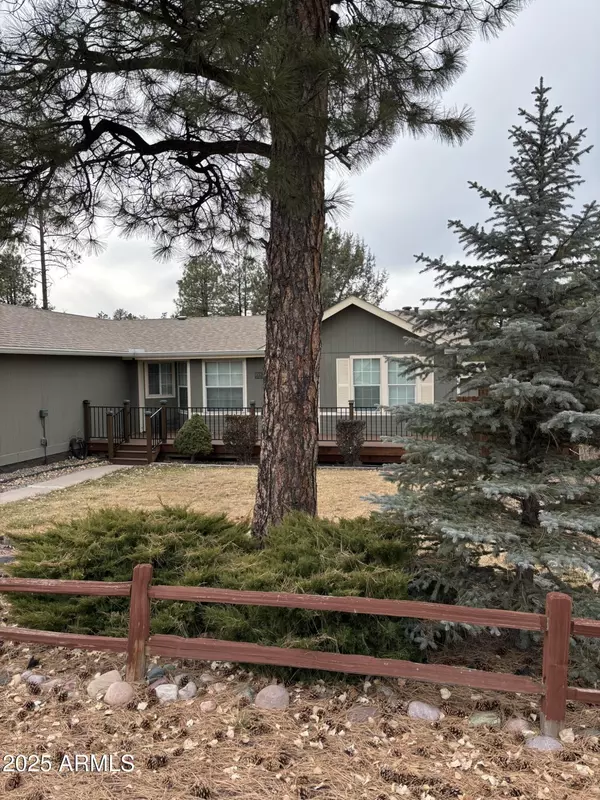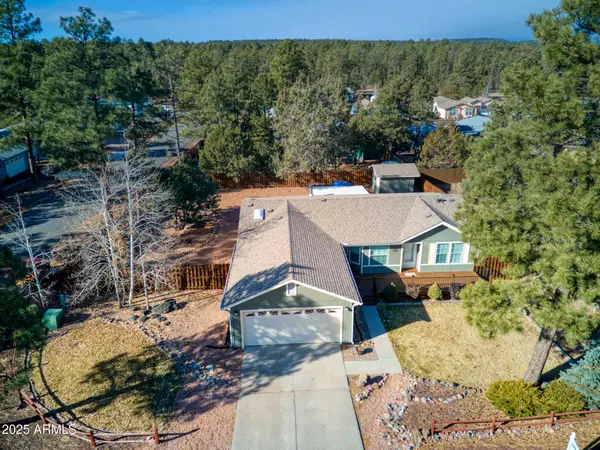3 Beds
2 Baths
1,729 SqFt
3 Beds
2 Baths
1,729 SqFt
Key Details
Property Type Single Family Home
Sub Type Single Family - Detached
Listing Status Active Under Contract
Purchase Type For Sale
Square Footage 1,729 sqft
Price per Sqft $224
Subdivision Wolf Pines Unit 1
MLS Listing ID 6802798
Bedrooms 3
HOA Fees $215/ann
HOA Y/N Yes
Originating Board Arizona Regional Multiple Listing Service (ARMLS)
Year Built 2004
Annual Tax Amount $1,096
Tax Year 2024
Lot Size 0.276 Acres
Acres 0.28
Property Description
A Wonderful Place To Live! 1. Windows in garage door
2. New Lift Master garage door opener
3. Irrigation & Sprinkler System
4. Huge front Trex Deck with black metal railing
5. Gutters on home & Garage with directional drainage
6. Shed/Workshop with shelving and workbench
7. Oversized lot with privacy fence and back double gate
8. Sliding glass doors going from living room to covered back deck with new roof
9. Fantastic wood stove in the living room sitting on brick hearth and surround
10. Stainless SteelAppliances
11. Washer & Dryer
12. Wooded corner lot with tall pines
Location
State AZ
County Navajo
Community Wolf Pines Unit 1
Direction Wolf Pines
Rooms
Master Bedroom Split
Den/Bedroom Plus 3
Separate Den/Office N
Interior
Interior Features No Interior Steps, Pantry, High Speed Internet, Laminate Counters
Heating Electric, Floor Furnace, Wall Furnace
Cooling Ceiling Fan(s), Programmable Thmstat
Flooring Carpet, Laminate, Tile
Fireplaces Type Other (See Remarks)
Window Features Sunscreen(s),Dual Pane
SPA None
Exterior
Exterior Feature Other, Covered Patio(s), Patio, Storage
Garage Spaces 2.0
Carport Spaces 2
Garage Description 2.0
Fence Wood
Pool None
Community Features Lake Subdivision, Biking/Walking Path
Roof Type Composition
Accessibility Accessible Door 32in+ Wide, Remote Devices, Accessible Closets
Private Pool No
Building
Lot Description Sprinklers In Front, Corner Lot, Gravel/Stone Back, Grass Front
Story 1
Builder Name Cavco
Sewer Public Sewer
Water City Water
Structure Type Other,Covered Patio(s),Patio,Storage
New Construction No
Schools
Elementary Schools Blue Ridge Elementary School
Middle Schools Blue Ridge Jr High School
School District Blue Ridge Unified School District No. 32
Others
HOA Name Wolf Pines
HOA Fee Include Maintenance Grounds,Other (See Remarks),Street Maint
Senior Community No
Tax ID 212-67-018
Ownership Fee Simple
Acceptable Financing Conventional, FHA, VA Loan
Horse Property N
Listing Terms Conventional, FHA, VA Loan

Copyright 2025 Arizona Regional Multiple Listing Service, Inc. All rights reserved.
GET MORE INFORMATION
REALTOR® | Lic# BR632845000

