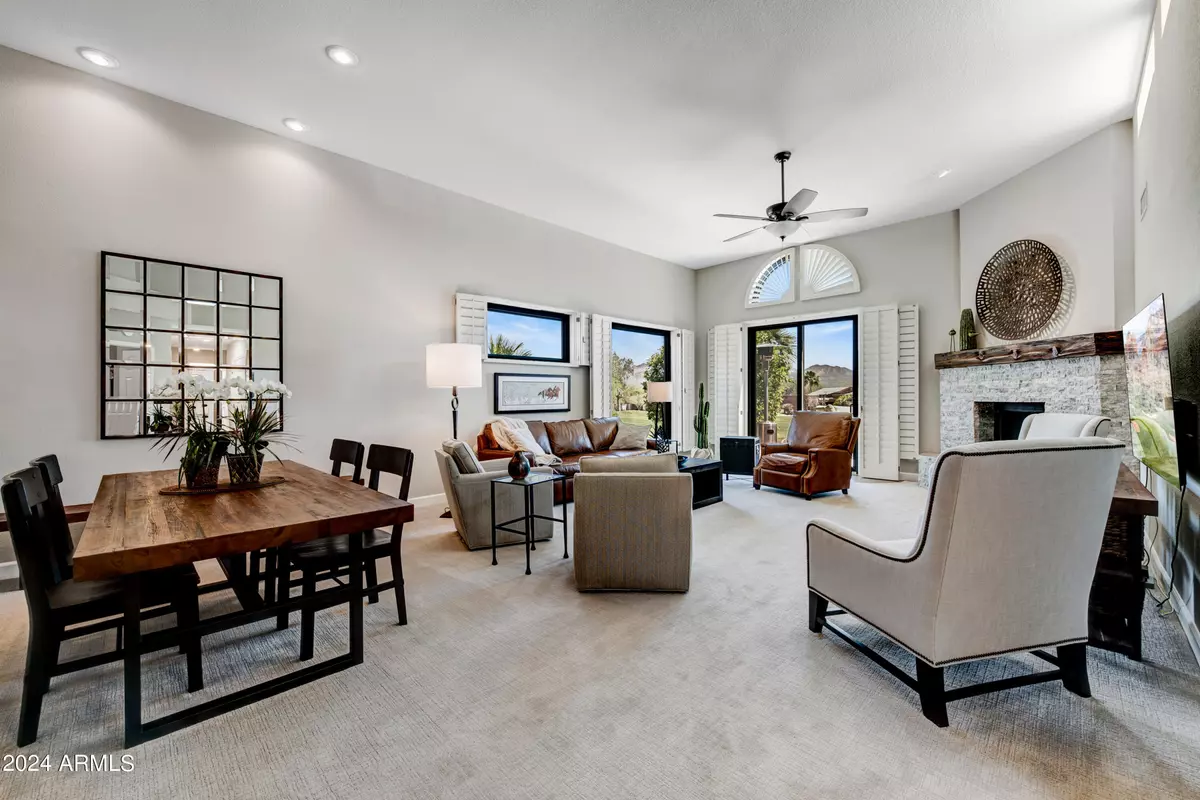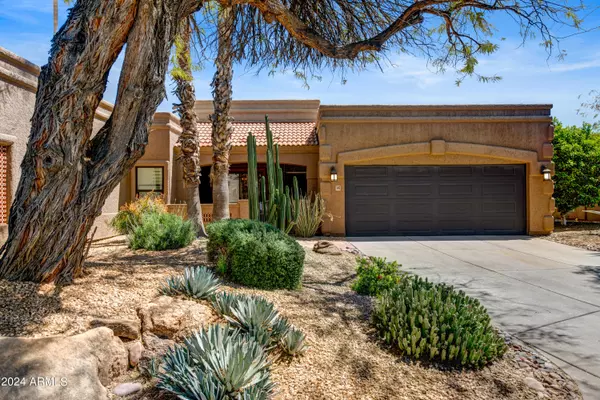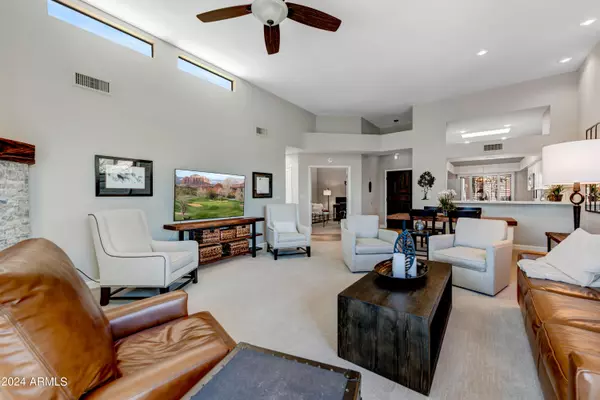2 Beds
2 Baths
1,718 SqFt
2 Beds
2 Baths
1,718 SqFt
Key Details
Property Type Townhouse
Sub Type Townhouse
Listing Status Active
Purchase Type For Sale
Square Footage 1,718 sqft
Price per Sqft $334
Subdivision Rio Verde Unit Nine-A Amd Lt 1112-1147 B-1 C
MLS Listing ID 6800907
Style Territorial/Santa Fe
Bedrooms 2
HOA Fees $3,919
HOA Y/N Yes
Originating Board Arizona Regional Multiple Listing Service (ARMLS)
Year Built 1990
Annual Tax Amount $2,666
Tax Year 2024
Lot Size 258 Sqft
Acres 0.01
Property Description
Location
State AZ
County Maricopa
Community Rio Verde Unit Nine-A Amd Lt 1112-1147 B-1 C
Direction From Scottsdale Rd take Dynamite Rd. East to end, turn RIGHT onto Forest Rd. , go 2 miles just past Bolero Bend to N. Forest Rd. VILLAS on your left and Unit 16.
Rooms
Other Rooms Great Room
Den/Bedroom Plus 3
Separate Den/Office Y
Interior
Interior Features Eat-in Kitchen, 9+ Flat Ceilings, Drink Wtr Filter Sys, Furnished(See Rmrks), No Interior Steps, Vaulted Ceiling(s), Double Vanity, Full Bth Master Bdrm, Separate Shwr & Tub, High Speed Internet
Heating Electric
Cooling Ceiling Fan(s), Programmable Thmstat, Refrigeration
Flooring Carpet, Tile
Fireplaces Number 1 Fireplace
Fireplaces Type 1 Fireplace, Living Room
Fireplace Yes
Window Features Dual Pane,ENERGY STAR Qualified Windows,Low-E
SPA None
Exterior
Exterior Feature Patio
Parking Features Attch'd Gar Cabinets, Electric Door Opener
Garage Spaces 2.0
Garage Description 2.0
Fence Block, Partial
Pool None
Landscape Description Irrigation Back, Irrigation Front
Community Features Pickleball Court(s), Community Spa Htd, Community Pool Htd, Transportation Svcs, Golf, Horse Facility, Tennis Court(s), Clubhouse, Fitness Center
Amenities Available Club, Membership Opt, Management, Rental OK (See Rmks)
View Mountain(s)
Roof Type Built-Up,Foam
Private Pool No
Building
Lot Description Desert Back, Desert Front, On Golf Course, Auto Timer H2O Front, Auto Timer H2O Back, Irrigation Front, Irrigation Back
Story 1
Builder Name Alexander Homes
Sewer Sewer in & Cnctd, Public Sewer
Water Pvt Water Company
Architectural Style Territorial/Santa Fe
Structure Type Patio
New Construction No
Schools
Elementary Schools Adult
Middle Schools Adult
High Schools Adult
School District Adult
Others
HOA Name Rio Verde HOA
HOA Fee Include Cable TV,Maintenance Grounds,Street Maint,Front Yard Maint,Trash,Maintenance Exterior
Senior Community Yes
Tax ID 219-43-953
Ownership Fee Simple
Acceptable Financing Conventional
Horse Property N
Listing Terms Conventional
Special Listing Condition Age Restricted (See Remarks)

Copyright 2025 Arizona Regional Multiple Listing Service, Inc. All rights reserved.
GET MORE INFORMATION
REALTOR® | Lic# BR632845000






