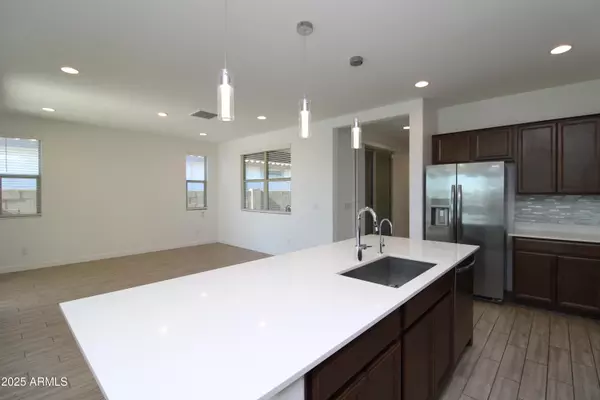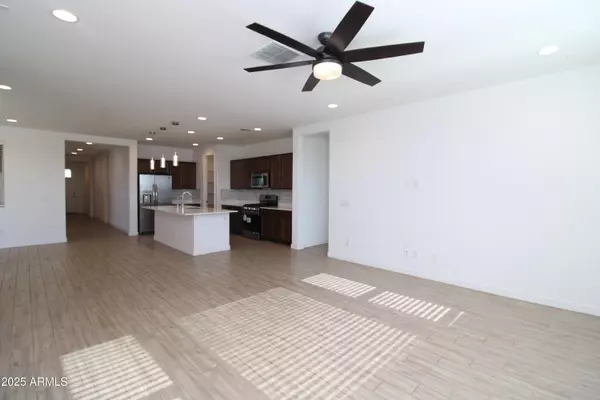4 Beds
3 Baths
2,188 SqFt
4 Beds
3 Baths
2,188 SqFt
Key Details
Property Type Single Family Home
Sub Type Single Family - Detached
Listing Status Active
Purchase Type For Rent
Square Footage 2,188 sqft
Subdivision Marbella Ranch Parcel 5 And Parcel 6
MLS Listing ID 6801750
Bedrooms 4
HOA Y/N Yes
Originating Board Arizona Regional Multiple Listing Service (ARMLS)
Year Built 2022
Lot Size 5,750 Sqft
Acres 0.13
Property Description
Location
State AZ
County Maricopa
Community Marbella Ranch Parcel 5 And Parcel 6
Rooms
Den/Bedroom Plus 4
Separate Den/Office N
Interior
Interior Features Pantry, Full Bth Master Bdrm
Heating See Remarks
Cooling Ceiling Fan(s), Refrigeration
Flooring Tile
Fireplaces Number No Fireplace
Fireplaces Type None
Furnishings Unfurnished
Fireplace No
Laundry Dryer Included, Washer Included
Exterior
Garage Spaces 2.0
Garage Description 2.0
Fence Block
Pool None
Community Features Playground, Biking/Walking Path
Roof Type Tile
Private Pool No
Building
Lot Description Desert Front
Story 1
Builder Name Unknown
Sewer Public Sewer
Water City Water
New Construction No
Schools
Elementary Schools Luke Elementary School
Middle Schools Dysart High School
High Schools Dysart High School
School District Dysart Unified District
Others
Pets Allowed Call
HOA Name Power Ranch
Senior Community No
Tax ID 501-53-708
Horse Property N

Copyright 2025 Arizona Regional Multiple Listing Service, Inc. All rights reserved.
GET MORE INFORMATION
REALTOR® | Lic# BR632845000






