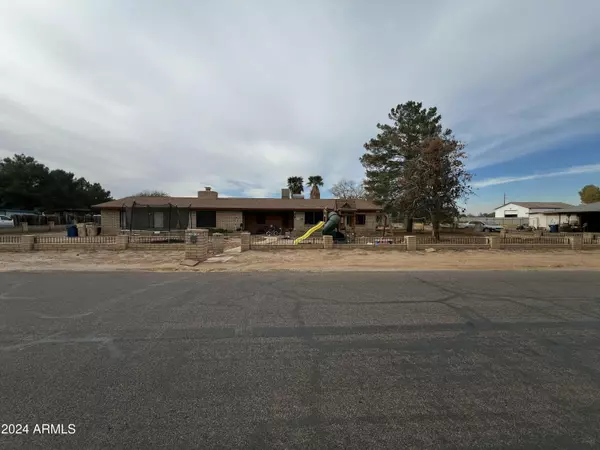
4 Beds
2 Baths
2,496 SqFt
4 Beds
2 Baths
2,496 SqFt
Key Details
Property Type Single Family Home
Sub Type Single Family - Detached
Listing Status Active
Purchase Type For Sale
Square Footage 2,496 sqft
Price per Sqft $180
Subdivision Rancho Grande Quatro
MLS Listing ID 6796930
Style Ranch
Bedrooms 4
HOA Y/N No
Originating Board Arizona Regional Multiple Listing Service (ARMLS)
Year Built 1984
Annual Tax Amount $3,857
Tax Year 2024
Lot Size 1.031 Acres
Acres 1.03
Property Description
Location
State AZ
County Maricopa
Community Rancho Grande Quatro
Rooms
Other Rooms Guest Qtrs-Sep Entrn, Family Room
Den/Bedroom Plus 5
Separate Den/Office Y
Interior
Interior Features Pantry, Double Vanity, Full Bth Master Bdrm, High Speed Internet
Heating Electric
Cooling Refrigeration, Both Refrig & Evap, Evaporative Cooling, Ceiling Fan(s)
Fireplaces Number 1 Fireplace
Fireplaces Type 1 Fireplace, Two Way Fireplace
Fireplace Yes
Window Features Sunscreen(s)
SPA Above Ground
Exterior
Exterior Feature Covered Patio(s), Playground, Separate Guest House
Parking Features RV Gate, RV Access/Parking
Garage Spaces 2.0
Garage Description 2.0
Fence Chain Link
Pool Play Pool, Private
Community Features Playground
Amenities Available None
View Mountain(s)
Roof Type Composition
Private Pool Yes
Building
Lot Description Dirt Front, Dirt Back
Story 1
Builder Name Unknown
Sewer Septic in & Cnctd, Septic Tank
Water City Water
Architectural Style Ranch
Structure Type Covered Patio(s),Playground, Separate Guest House
New Construction No
Schools
Elementary Schools Desert Meadows Elementary School
Middle Schools Desert Meadows Elementary School
High Schools Betty Fairfax High School
School District Phoenix Union High School District
Others
HOA Fee Include No Fees
Senior Community No
Tax ID 104-85-206
Ownership Fee Simple
Acceptable Financing Conventional
Horse Property Y
Listing Terms Conventional
Special Listing Condition Pre-Foreclosure

Copyright 2024 Arizona Regional Multiple Listing Service, Inc. All rights reserved.
GET MORE INFORMATION

REALTOR® | Lic# BR632845000


