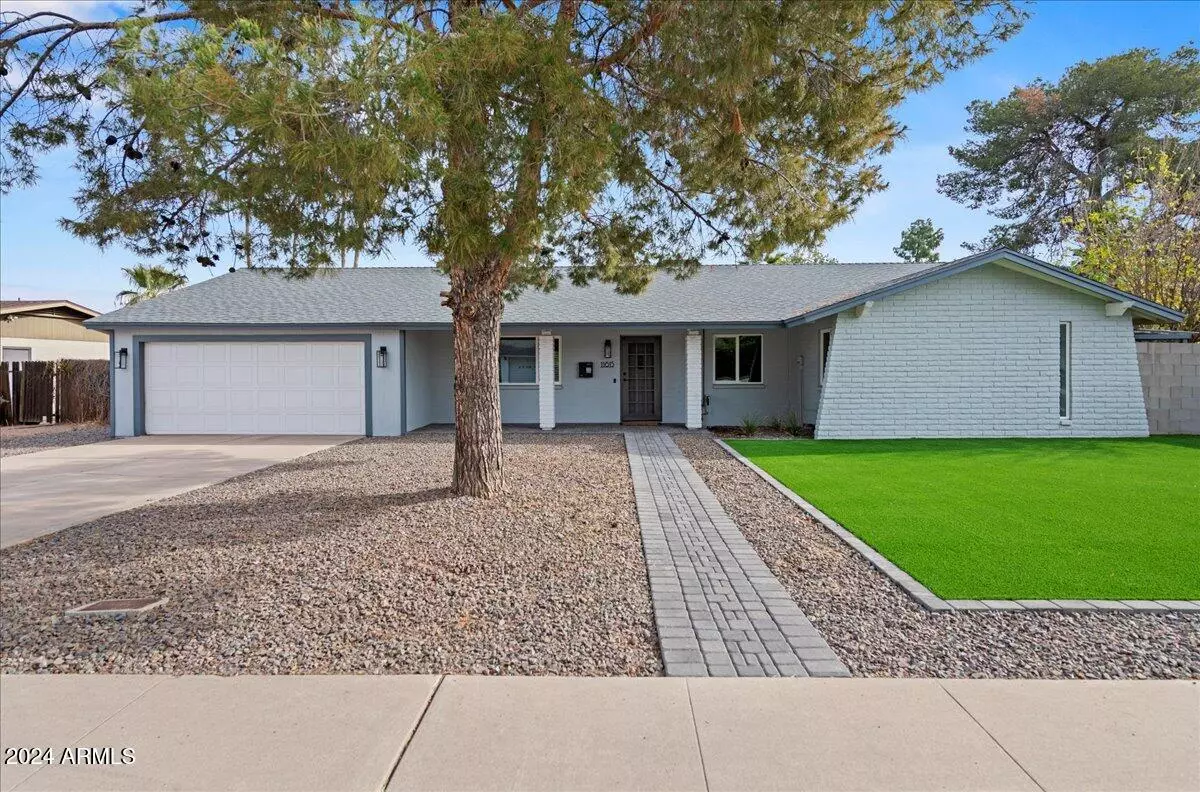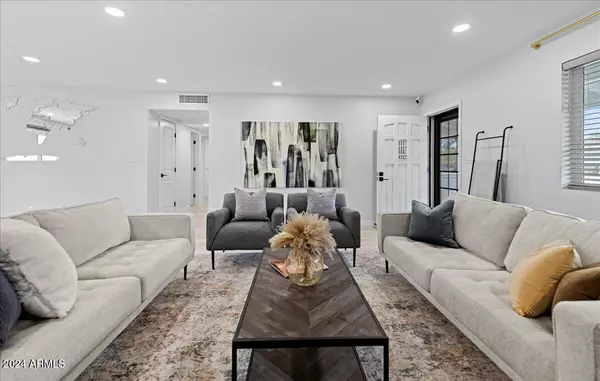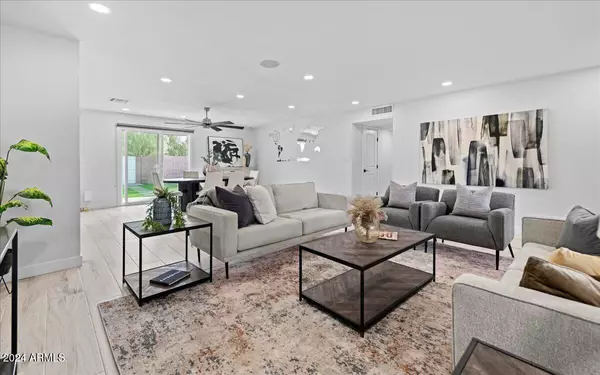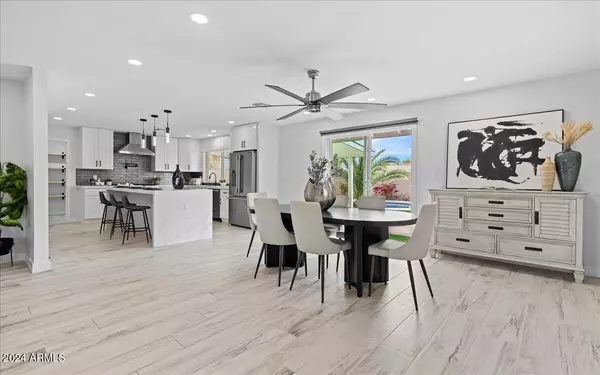
4 Beds
2 Baths
2,047 SqFt
4 Beds
2 Baths
2,047 SqFt
OPEN HOUSE
Sun Dec 22, 11:00am - 2:00pm
Key Details
Property Type Single Family Home
Sub Type Single Family - Detached
Listing Status Active
Purchase Type For Sale
Square Footage 2,047 sqft
Price per Sqft $412
Subdivision Melrose Paradise Unit 6
MLS Listing ID 6796105
Style Ranch
Bedrooms 4
HOA Y/N No
Originating Board Arizona Regional Multiple Listing Service (ARMLS)
Year Built 1971
Annual Tax Amount $2,095
Tax Year 2024
Lot Size 9,067 Sqft
Acres 0.21
Property Description
The luxurious primary suite boasts a spa-inspired bathroom and a custom walk-in closet designed for ultimate organization.
Outside, enjoy a low-maintenance yard with brand new lush artificial turf, a chicken coop (fresh eggs, anyone?) and a gardening area.
BONUS; the Ring surveillance system, water softener, pool cover, and TVs are ALL included. This home is the definition of turn key, and best of all, NO HOA and ONE-YEAR OLD ROOF! Check out the floorplan in photos!
Location
State AZ
County Maricopa
Community Melrose Paradise Unit 6
Direction Cholla to 30th st--North to home
Rooms
Den/Bedroom Plus 4
Separate Den/Office N
Interior
Interior Features Eat-in Kitchen, Drink Wtr Filter Sys, No Interior Steps, Kitchen Island, 3/4 Bath Master Bdrm, High Speed Internet, Granite Counters
Heating Electric
Cooling Refrigeration
Flooring Tile
Fireplaces Number No Fireplace
Fireplaces Type None
Fireplace No
Window Features Dual Pane,Low-E
SPA None
Exterior
Exterior Feature Covered Patio(s), Patio, Storage
Garage Spaces 2.0
Garage Description 2.0
Fence Block
Pool Variable Speed Pump, Private
Amenities Available None
Roof Type Composition
Private Pool Yes
Building
Lot Description Sprinklers In Rear, Sprinklers In Front, Alley, Gravel/Stone Front, Synthetic Grass Frnt, Synthetic Grass Back, Auto Timer H2O Front, Auto Timer H2O Back
Story 1
Builder Name Unknown
Sewer Public Sewer
Water City Water
Architectural Style Ranch
Structure Type Covered Patio(s),Patio,Storage
New Construction No
Schools
Elementary Schools Desert Cove Elementary School
Middle Schools Shea Middle School
High Schools Shadow Mountain High School
School District Paradise Valley Unified District
Others
HOA Fee Include No Fees
Senior Community No
Tax ID 166-29-189
Ownership Fee Simple
Acceptable Financing Conventional, FHA, VA Loan
Horse Property N
Listing Terms Conventional, FHA, VA Loan

Copyright 2024 Arizona Regional Multiple Listing Service, Inc. All rights reserved.
GET MORE INFORMATION

REALTOR® | Lic# BR632845000






