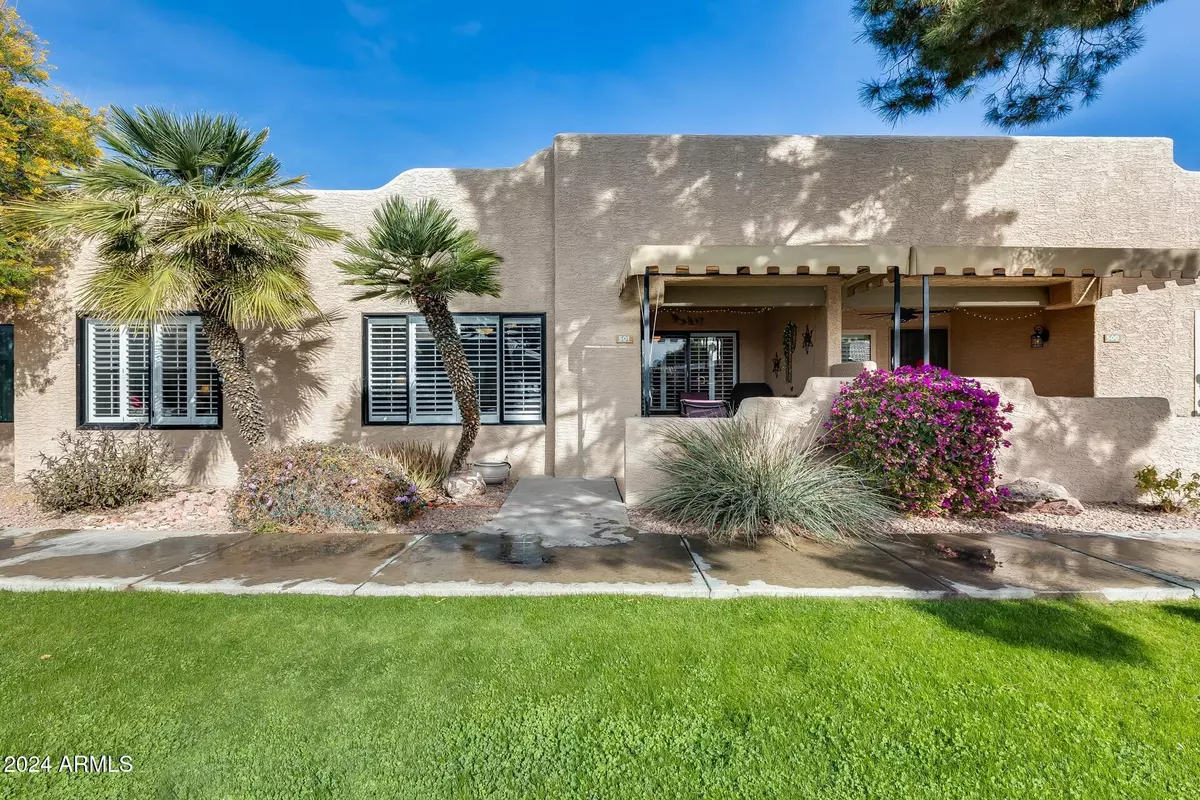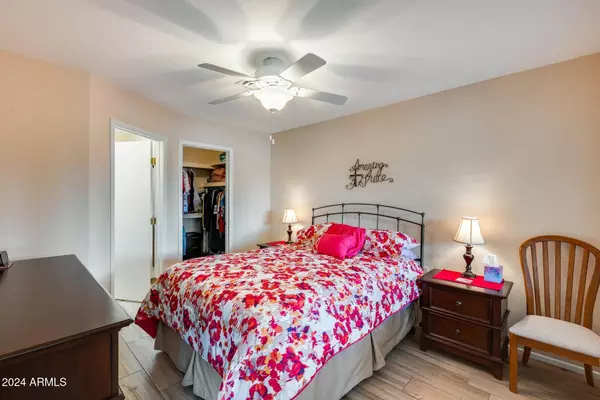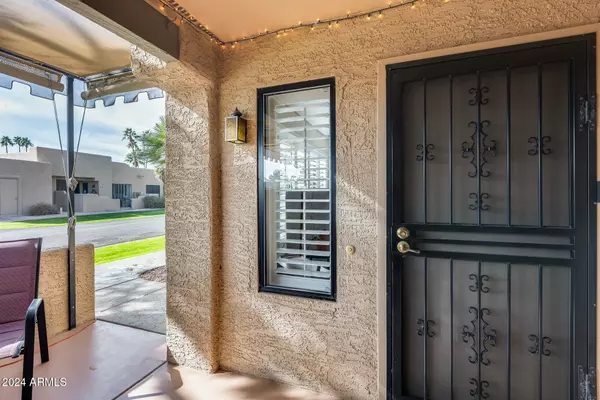
2 Beds
2 Baths
908 SqFt
2 Beds
2 Baths
908 SqFt
Key Details
Property Type Condo
Sub Type Apartment Style/Flat
Listing Status Active
Purchase Type For Sale
Square Footage 908 sqft
Price per Sqft $253
Subdivision Sun Village Resort Condo Arapaho Colony 1
MLS Listing ID 6796190
Style Contemporary,Ranch
Bedrooms 2
HOA Fees $491/mo
HOA Y/N Yes
Originating Board Arizona Regional Multiple Listing Service (ARMLS)
Year Built 1987
Annual Tax Amount $924
Tax Year 2024
Lot Size 946 Sqft
Acres 0.02
Property Description
Location
State AZ
County Maricopa
Community Sun Village Resort Condo Arapaho Colony 1
Direction From Litchfield go W on Bell, North on Sun Village Parkway -stop at Access control for directions as GPS does not always work
Rooms
Master Bedroom Split
Den/Bedroom Plus 2
Separate Den/Office N
Interior
Interior Features Furnished(See Rmrks), No Interior Steps, 2 Master Baths, 3/4 Bath Master Bdrm, High Speed Internet, Laminate Counters
Heating Electric
Cooling Refrigeration, Ceiling Fan(s)
Flooring Tile
Fireplaces Number No Fireplace
Fireplaces Type None
Fireplace No
Window Features Sunscreen(s),Dual Pane
SPA None
Exterior
Exterior Feature Covered Patio(s), Patio
Parking Features Separate Strge Area, Assigned, Community Structure, Common
Carport Spaces 1
Fence Block
Pool None
Community Features Gated Community, Pickleball Court(s), Community Spa Htd, Community Spa, Community Pool Htd, Community Pool, Community Media Room, Golf, Tennis Court(s), Biking/Walking Path, Clubhouse, Fitness Center
Amenities Available FHA Approved Prjct, Management, Rental OK (See Rmks), RV Parking, VA Approved Prjct
Roof Type Built-Up
Accessibility Bath Raised Toilet
Private Pool No
Building
Lot Description Desert Front, Grass Front, Auto Timer H2O Front
Story 1
Builder Name Radnor
Sewer Public Sewer
Water Pvt Water Company
Architectural Style Contemporary, Ranch
Structure Type Covered Patio(s),Patio
New Construction No
Schools
School District Dysart Unified District
Others
HOA Name Sun Village HOA
HOA Fee Include Roof Repair,Insurance,Sewer,Pest Control,Maintenance Grounds,Street Maint,Front Yard Maint,Trash,Water,Roof Replacement,Maintenance Exterior
Senior Community Yes
Tax ID 503-59-267-B
Ownership Condominium
Acceptable Financing Conventional, VA Loan
Horse Property N
Listing Terms Conventional, VA Loan
Special Listing Condition Age Restricted (See Remarks)

Copyright 2024 Arizona Regional Multiple Listing Service, Inc. All rights reserved.
GET MORE INFORMATION

REALTOR® | Lic# BR632845000






