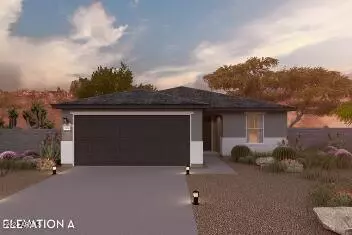
3 Beds
2 Baths
1,355 SqFt
3 Beds
2 Baths
1,355 SqFt
Key Details
Property Type Single Family Home
Sub Type Single Family - Detached
Listing Status Active
Purchase Type For Sale
Square Footage 1,355 sqft
Price per Sqft $299
Subdivision Perkinsville 44 Phase 2
MLS Listing ID 6794767
Style Ranch
Bedrooms 3
HOA Fees $83/mo
HOA Y/N Yes
Originating Board Arizona Regional Multiple Listing Service (ARMLS)
Year Built 2024
Annual Tax Amount $244
Tax Year 2024
Lot Size 7,281 Sqft
Acres 0.17
Property Description
Location
State AZ
County Yavapai
Community Perkinsville 44 Phase 2
Direction From Prescott take the AZ-89N, follow until the traffic circle for Perkinsville, take a right. Pass the first stop sign and the model home is locate on Helsing.
Rooms
Other Rooms Great Room
Master Bedroom Downstairs
Den/Bedroom Plus 3
Separate Den/Office N
Interior
Interior Features Master Downstairs, Eat-in Kitchen, No Interior Steps, Pantry, 3/4 Bath Master Bdrm, High Speed Internet, Granite Counters
Heating Electric
Cooling Refrigeration, Programmable Thmstat
Flooring Carpet, Tile
Fireplaces Number No Fireplace
Fireplaces Type None
Fireplace No
Window Features Sunscreen(s),Dual Pane,Low-E,Vinyl Frame
SPA None
Laundry WshrDry HookUp Only
Exterior
Parking Features Dir Entry frm Garage
Garage Spaces 2.0
Garage Description 2.0
Fence Block
Pool None
Community Features Biking/Walking Path
Amenities Available FHA Approved Prjct, Management, Rental OK (See Rmks), VA Approved Prjct
Roof Type Composition
Private Pool No
Building
Lot Description Sprinklers In Front, Desert Front, Dirt Back
Story 1
Builder Name CastleRock Communities of AZ
Sewer Public Sewer
Water City Water
Architectural Style Ranch
New Construction No
Schools
School District Chino Valley Unified District
Others
HOA Name AAM
HOA Fee Include Maintenance Grounds
Senior Community No
Tax ID 306-18-077
Ownership Fee Simple
Acceptable Financing Conventional, 1031 Exchange, FHA, VA Loan
Horse Property N
Listing Terms Conventional, 1031 Exchange, FHA, VA Loan

Copyright 2024 Arizona Regional Multiple Listing Service, Inc. All rights reserved.
GET MORE INFORMATION

REALTOR® | Lic# BR632845000


