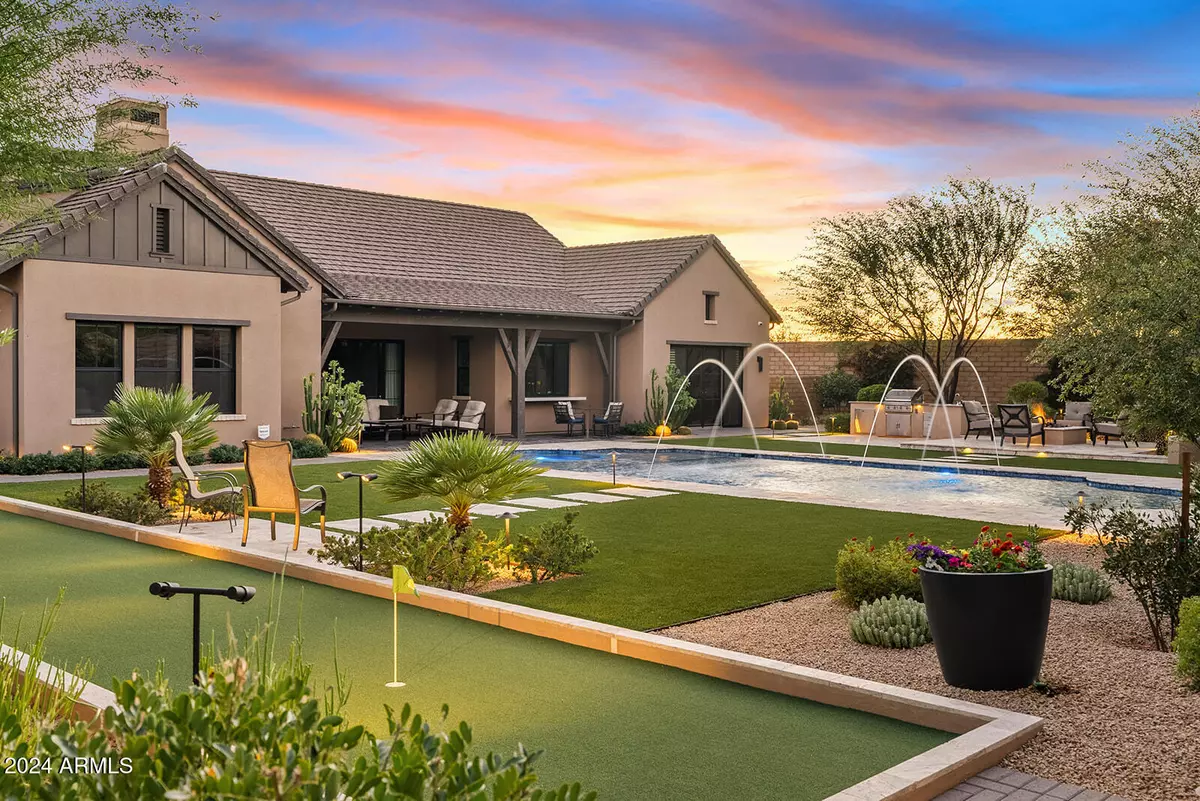4 Beds
4.5 Baths
4,600 SqFt
4 Beds
4.5 Baths
4,600 SqFt
OPEN HOUSE
Sat Aug 16, 1:00pm - 4:00pm
Key Details
Property Type Single Family Home
Sub Type Single Family Residence
Listing Status Active
Purchase Type For Sale
Square Footage 4,600 sqft
Price per Sqft $864
Subdivision White Horse
MLS Listing ID 6789046
Style Other
Bedrooms 4
HOA Fees $259/mo
HOA Y/N Yes
Year Built 2019
Annual Tax Amount $7,616
Tax Year 2024
Lot Size 0.603 Acres
Acres 0.6
Property Sub-Type Single Family Residence
Source Arizona Regional Multiple Listing Service (ARMLS)
Property Description
The spacious primary suite offers a spa-like retreat with modern fixtures, a soaking tub, marble countertops, and a custom walk-in closet. The rare Etalon floorplan features a split layout, with two guest bedrooms and en-suite bathrooms plus a versatile flex room. An additional guest bedroom with an en-suite bathroom is located on the opposite side of the home, along with a private office with access to the private courtyard.
Technology and design seamlessly integrate throughout this home, with AV enhancements by Cyber Sound and custom window treatments installed throughout. The 4-car garage is designed with built-in cabinetry and temperature-controlled air conditioning, making it both functional and versatile.
Step outside to a resort-style backyard with McDowell Mountain views to the east. The north-facing yard includes a sparkling pool and spa by Presidential Pools, a cozy fire pit for chilly Arizona evenings, and a mini sport court that can be used for bocce, putting or even cornhole. Also featuring a built-in BBQ for the outdoor chef, while the lush landscaping creates an inviting outdoor oasis.
Located in the heart of North Scottsdale with A+ schools, this home is just five minutes from the Loop 101 offering easy access to everything Scottsdale has to offer, including world-class golf courses, and shopping and dining destinations like Kierland Commons and Scottsdale Quarter. Living in a meticulously crafted White Horse home truly offers everything you need to experience and explore one of the most desirable areas of the Valley.
Location
State AZ
County Maricopa
Community White Horse
Direction From the Loop 101 go North on Pima Rd. Turn right into White Horse on E Via Del Sol Dr. Through the gate. The home is on your left.
Rooms
Other Rooms BonusGame Room
Master Bedroom Split
Den/Bedroom Plus 6
Separate Den/Office Y
Interior
Interior Features Smart Home, Double Vanity, Vaulted Ceiling(s), Kitchen Island, Full Bth Master Bdrm, Separate Shwr & Tub
Heating Natural Gas
Cooling Central Air, Ceiling Fan(s), ENERGY STAR Qualified Equipment, Programmable Thmstat
Flooring Wood
Fireplaces Type 1 Fireplace, Living Room
Fireplace Yes
Window Features Low-Emissivity Windows,Dual Pane
Appliance Gas Cooktop, Water Purifier
SPA Private
Exterior
Exterior Feature Other, Private Yard, Built-in Barbecue
Parking Features Garage Door Opener, Direct Access, Temp Controlled, Electric Vehicle Charging Station(s)
Garage Spaces 4.0
Garage Description 4.0
Fence Block
Community Features Gated
View Mountain(s)
Roof Type Tile
Porch Covered Patio(s)
Private Pool true
Building
Lot Description Desert Front, Synthetic Grass Back, Auto Timer H2O Back
Story 1
Builder Name Camelot Homes
Sewer Public Sewer
Water City Water
Architectural Style Other
Structure Type Other,Private Yard,Built-in Barbecue
New Construction No
Schools
Elementary Schools Copper Ridge Elementary School
Middle Schools Copper Ridge Middle School
High Schools Chaparral High School
School District Scottsdale Unified District
Others
HOA Name White Horse
HOA Fee Include Maintenance Grounds,Street Maint
Senior Community No
Tax ID 217-08-470
Ownership Fee Simple
Acceptable Financing Cash, Conventional, VA Loan
Horse Property N
Listing Terms Cash, Conventional, VA Loan
Virtual Tour https://my.matterport.com/show/?m=jL7RRtee9d5

Copyright 2025 Arizona Regional Multiple Listing Service, Inc. All rights reserved.
GET MORE INFORMATION
REALTOR® | Lic# BR632845000






