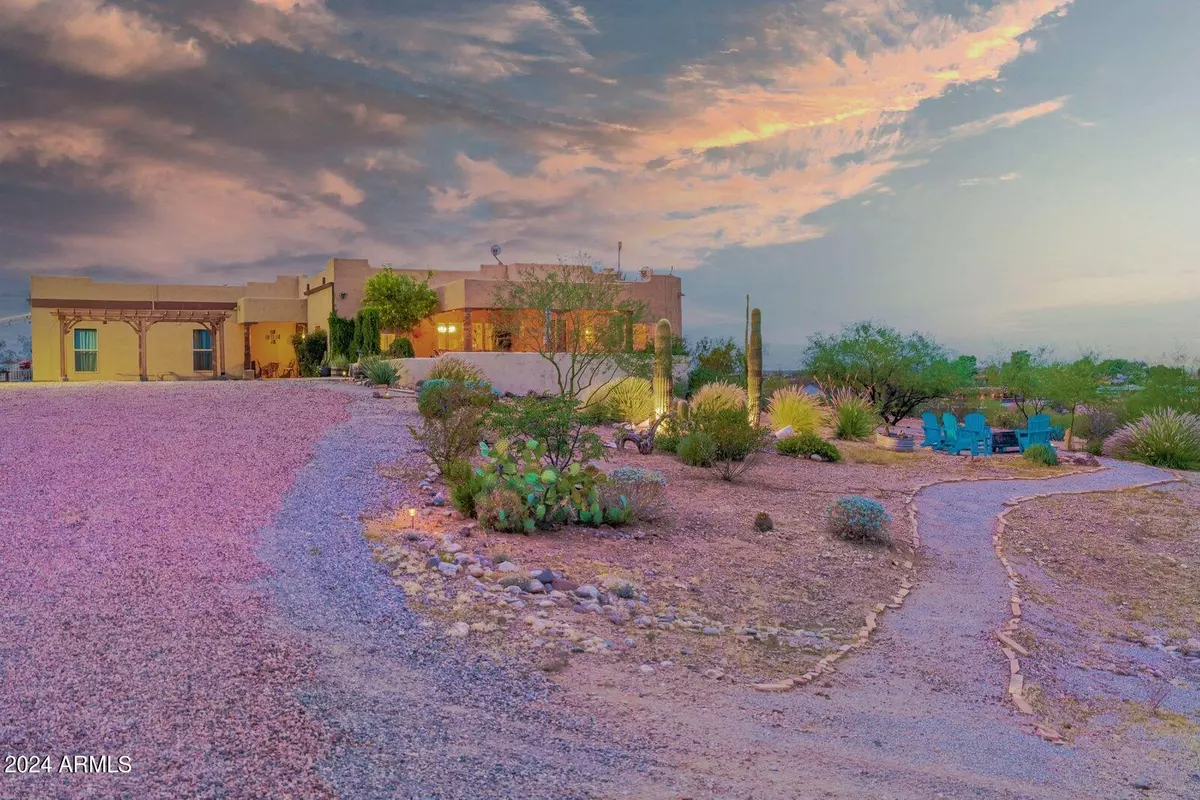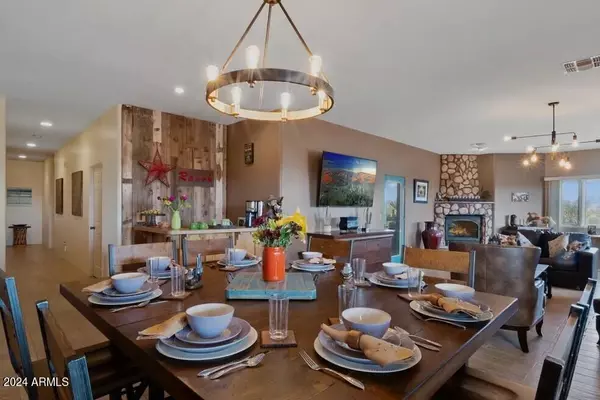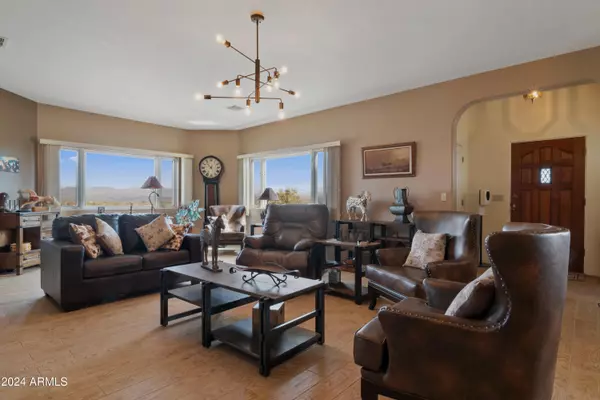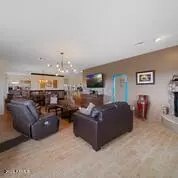
5 Beds
4.5 Baths
3,214 SqFt
5 Beds
4.5 Baths
3,214 SqFt
Key Details
Property Type Single Family Home
Sub Type Single Family - Detached
Listing Status Active
Purchase Type For Sale
Square Footage 3,214 sqft
Price per Sqft $381
MLS Listing ID 6779476
Style Territorial/Santa Fe
Bedrooms 5
HOA Y/N No
Originating Board Arizona Regional Multiple Listing Service (ARMLS)
Year Built 1997
Annual Tax Amount $2,163
Tax Year 2024
Lot Size 4.226 Acres
Acres 4.23
Property Description
Exceptionally flexible prime land property, can be used as a B&B, VRBO, or an exclusive residence -located within town limits.
Perfect for horse enthusiasts, features a haybarn (80x30) w/ RV hookups. Stationary and movable pens.
Main house: Open floor plan with a gas fireplace and wet bar in the living room-picture windows-mountain views. Three spacious bdrms & two attached Casitas, with each having a separate mini split: Each equipped with a full bathroom, & private patio entrance. X-large laundry room with storage, a half bath and utility sink. Second laundry room off casita. Detached garage/workshop And more...
OWNER/AGENT
Location
State AZ
County Maricopa
Direction HWY 60 & VULTURE MINE RD Directions: Wickenburg Way South on Vulture mine road.go 2 1/2 blocks. Look for sign (Star Ranch Loding) Turn right - long driveway go through the Gate.
Rooms
Other Rooms Guest Qtrs-Sep Entrn, Separate Workshop, Arizona RoomLanai
Guest Accommodations 374.0
Den/Bedroom Plus 5
Separate Den/Office N
Interior
Interior Features 9+ Flat Ceilings, No Interior Steps, Pantry, 3/4 Bath Master Bdrm, Double Vanity, High Speed Internet, Laminate Counters
Heating Mini Split, Natural Gas, Ceiling
Cooling See Remarks, Refrigeration, Mini Split, Ceiling Fan(s)
Flooring Carpet, Tile
Fireplaces Number 1 Fireplace
Fireplaces Type 1 Fireplace, Living Room, Gas
Fireplace Yes
SPA None
Exterior
Exterior Feature Covered Patio(s), Patio, Private Street(s), Private Yard, Storage, RV Hookup, Separate Guest House
Parking Features Rear Vehicle Entry, RV Access/Parking
Garage Spaces 2.0
Carport Spaces 2
Garage Description 2.0
Fence Wood, Wire
Pool None
Amenities Available Rental OK (See Rmks), RV Parking
View Mountain(s)
Roof Type Foam,Rolled/Hot Mop
Accessibility Zero-Grade Entry
Private Pool No
Building
Lot Description Sprinklers In Rear, Sprinklers In Front, Desert Back, Desert Front, Natural Desert Back, Gravel/Stone Front, Auto Timer H2O Front, Natural Desert Front, Auto Timer H2O Back
Story 1
Builder Name Hancock
Sewer Public Sewer
Water City Water
Architectural Style Territorial/Santa Fe
Structure Type Covered Patio(s),Patio,Private Street(s),Private Yard,Storage,RV Hookup, Separate Guest House
New Construction No
Schools
Elementary Schools Hassayampa Elementary School
Middle Schools Vulture Peak Middle School
High Schools Wickenburg High School
School District Wickenburg Unified District
Others
HOA Fee Include No Fees
Senior Community No
Tax ID 505-40-025-A
Ownership Fee Simple
Acceptable Financing FannieMae (HomePath), Conventional, FHA, VA Loan
Horse Property Y
Horse Feature Barn, Corral(s), Stall
Listing Terms FannieMae (HomePath), Conventional, FHA, VA Loan
Special Listing Condition Owner Occupancy Req, Owner/Agent

Copyright 2024 Arizona Regional Multiple Listing Service, Inc. All rights reserved.
GET MORE INFORMATION

REALTOR® | Lic# BR632845000






