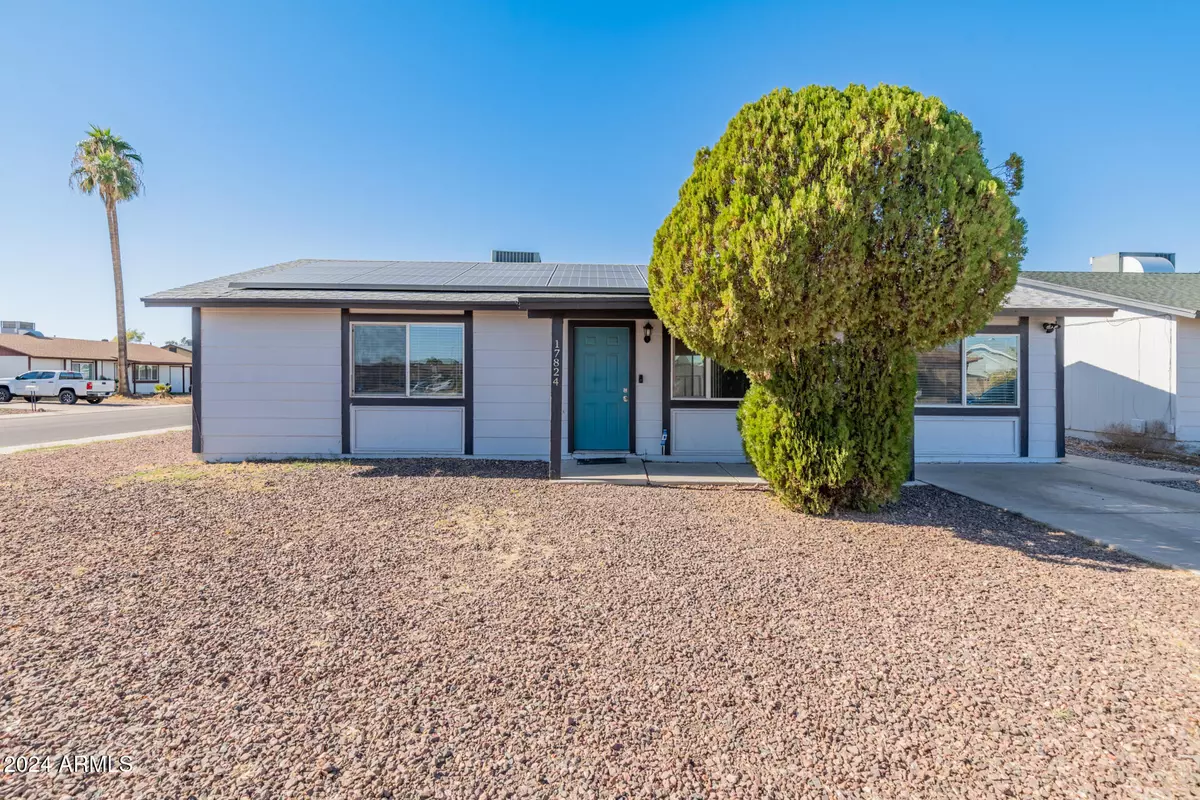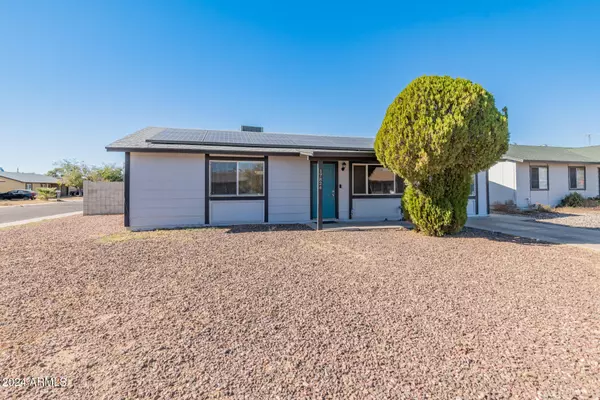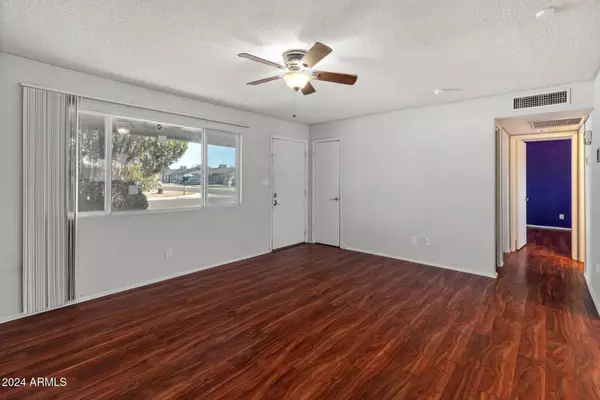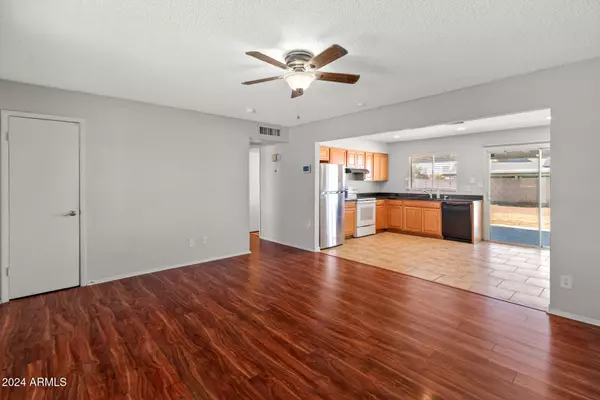
3 Beds
1.75 Baths
1,196 SqFt
3 Beds
1.75 Baths
1,196 SqFt
Key Details
Property Type Single Family Home
Sub Type Single Family - Detached
Listing Status Active
Purchase Type For Sale
Square Footage 1,196 sqft
Price per Sqft $296
Subdivision Union Hills Estates
MLS Listing ID 6789113
Style Ranch
Bedrooms 3
HOA Y/N No
Originating Board Arizona Regional Multiple Listing Service (ARMLS)
Year Built 1976
Annual Tax Amount $1,018
Tax Year 2024
Lot Size 6,415 Sqft
Acres 0.15
Property Description
Location
State AZ
County Maricopa
Community Union Hills Estates
Direction From I-17 N take exit 212 for Bell Rd, Head W on Bell Rd, Turn right on N 35th Ave, Turn right onto W Libby St, Turn left onto N 34th Ave. Property will be on the left.
Rooms
Den/Bedroom Plus 3
Separate Den/Office N
Interior
Interior Features Eat-in Kitchen, No Interior Steps, 3/4 Bath Master Bdrm, High Speed Internet, Granite Counters
Heating Electric
Cooling Refrigeration, Ceiling Fan(s)
Flooring Laminate, Tile
Fireplaces Number No Fireplace
Fireplaces Type None
Fireplace No
Window Features Dual Pane,Tinted Windows
SPA None
Exterior
Exterior Feature Covered Patio(s), Storage
Parking Features Separate Strge Area, RV Access/Parking
Fence Block
Pool None
Community Features Near Bus Stop
Amenities Available None
Roof Type Composition
Private Pool No
Building
Lot Description Corner Lot, Desert Front, Dirt Back, Gravel/Stone Front, Gravel/Stone Back
Story 1
Builder Name Unknow
Sewer Public Sewer
Water City Water
Architectural Style Ranch
Structure Type Covered Patio(s),Storage
New Construction No
Schools
Elementary Schools Sunrise Elementary School
Middle Schools Desert Sky Middle School
High Schools Deer Valley High School
School District Deer Valley Unified District
Others
HOA Fee Include No Fees
Senior Community No
Tax ID 207-02-225
Ownership Fee Simple
Acceptable Financing Conventional, FHA, VA Loan
Horse Property N
Listing Terms Conventional, FHA, VA Loan

Copyright 2024 Arizona Regional Multiple Listing Service, Inc. All rights reserved.
GET MORE INFORMATION

REALTOR® | Lic# BR632845000






