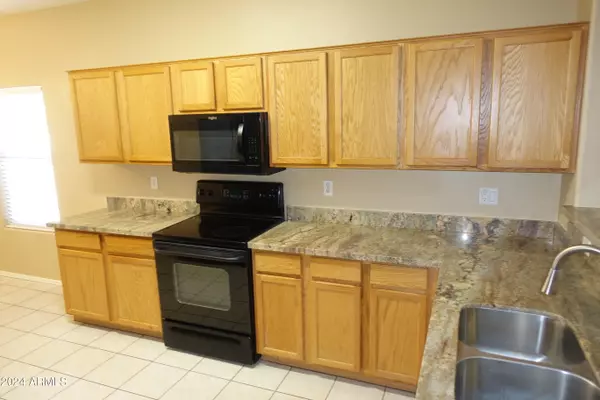
4 Beds
2 Baths
1,604 SqFt
4 Beds
2 Baths
1,604 SqFt
Key Details
Property Type Single Family Home
Sub Type Single Family - Detached
Listing Status Active
Purchase Type For Rent
Square Footage 1,604 sqft
Subdivision Johnson Ranch
MLS Listing ID 6787535
Bedrooms 4
HOA Y/N Yes
Originating Board Arizona Regional Multiple Listing Service (ARMLS)
Year Built 2005
Lot Size 5,227 Sqft
Acres 0.12
Property Description
Location
State AZ
County Pinal
Community Johnson Ranch
Direction South on Golf Club Dr, left (s) on Johnson Ranch Blvd., right (w) on Saddle Way, 1st right on Sierra, left on Hayden Park, your new home will be on the left.
Rooms
Den/Bedroom Plus 4
Separate Den/Office N
Interior
Interior Features Eat-in Kitchen, Breakfast Bar, Double Vanity, Full Bth Master Bdrm, Separate Shwr & Tub, High Speed Internet, Granite Counters
Heating Electric
Cooling Refrigeration
Flooring Other, Tile
Fireplaces Number No Fireplace
Fireplaces Type None
Furnishings Unfurnished
Fireplace No
Laundry See Remarks, Other, Dryer Included, Inside, Washer Included
Exterior
Exterior Feature Covered Patio(s)
Parking Features Electric Door Opener, Dir Entry frm Garage
Garage Spaces 2.0
Garage Description 2.0
Fence Block
Pool None
Community Features Community Spa Htd, Community Pool Htd, Golf, Playground, Biking/Walking Path
Roof Type Tile
Private Pool No
Building
Lot Description Desert Front
Story 1
Builder Name Unknown
Sewer Private Sewer
Water Pvt Water Company
Structure Type Covered Patio(s)
New Construction No
Schools
Elementary Schools Johnson Elementary School
Middle Schools Johnson Elementary School
High Schools Florence High School
School District Florence Unified School District
Others
Pets Allowed Lessor Approval
HOA Name Johnson Ranch
Senior Community No
Tax ID 210-70-494
Horse Property N

Copyright 2024 Arizona Regional Multiple Listing Service, Inc. All rights reserved.
GET MORE INFORMATION

REALTOR® | Lic# BR632845000






