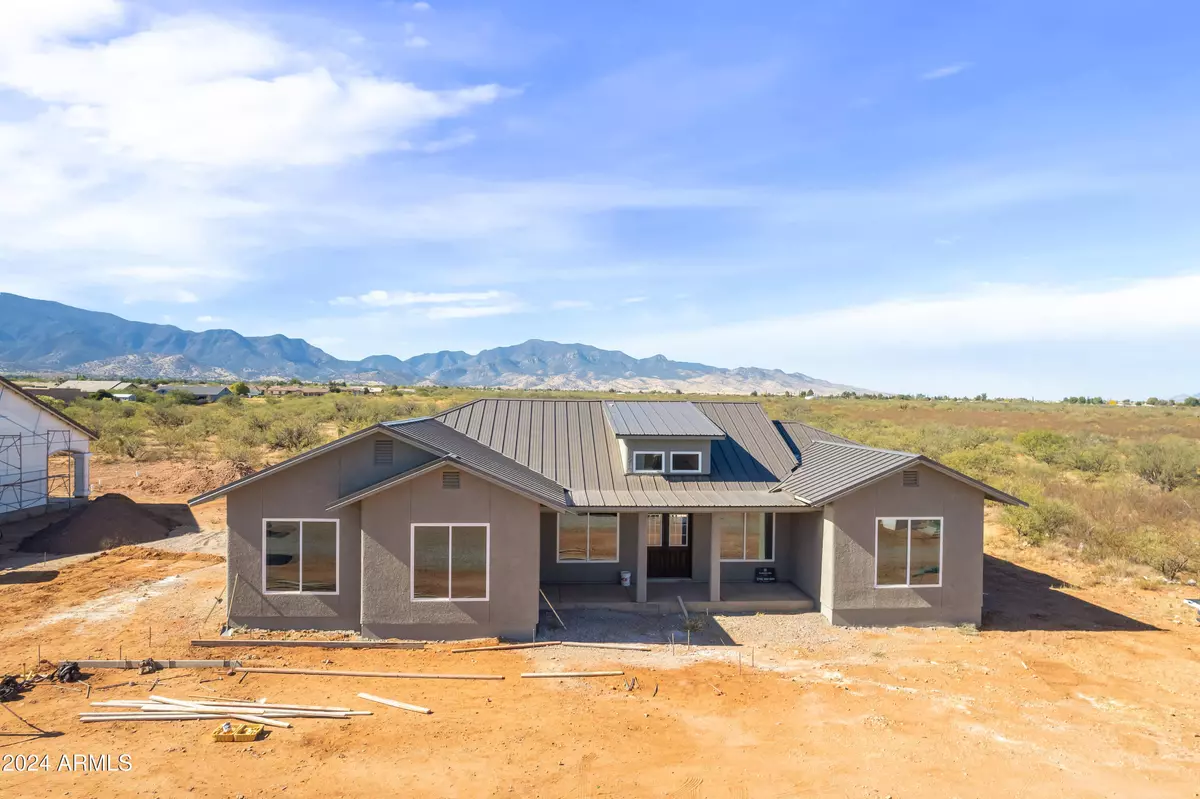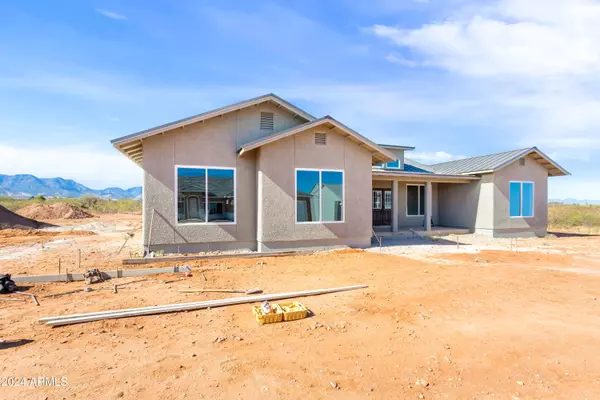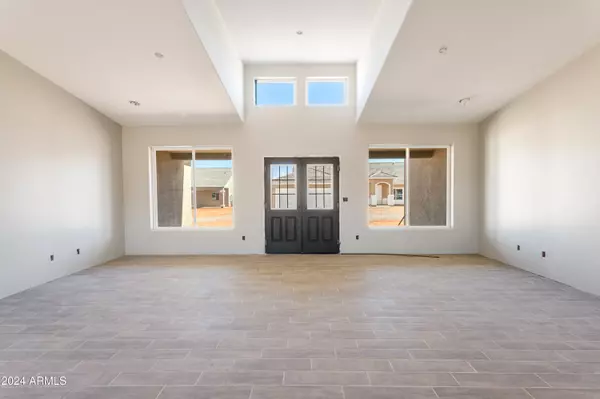
4 Beds
2.5 Baths
2,380 SqFt
4 Beds
2.5 Baths
2,380 SqFt
Key Details
Property Type Single Family Home
Sub Type Single Family - Detached
Listing Status Active
Purchase Type For Sale
Square Footage 2,380 sqft
Price per Sqft $245
MLS Listing ID 6787249
Bedrooms 4
HOA Y/N No
Originating Board Arizona Regional Multiple Listing Service (ARMLS)
Year Built 2024
Annual Tax Amount $188
Tax Year 2024
Lot Size 0.392 Acres
Acres 0.39
Property Description
Who doesn't want a new home for Christmas? View this one today and be the first to call this home.
Location
State AZ
County Cochise
Direction From Hwy 92 turn onto E Bevers Dr. turn left onto S Silver Lace St, turn right onto E Wakefield Dr., continue to the left onto S Lois Lane. Home will be on the left.
Rooms
Other Rooms Great Room
Master Bedroom Split
Den/Bedroom Plus 4
Separate Den/Office N
Interior
Interior Features Breakfast Bar, No Interior Steps, Vaulted Ceiling(s), Kitchen Island, Pantry, Double Vanity, Full Bth Master Bdrm, Separate Shwr & Tub, High Speed Internet, Granite Counters
Heating Electric
Cooling Refrigeration
Flooring Carpet, Tile
Fireplaces Number No Fireplace
Fireplaces Type None
Fireplace No
Window Features Dual Pane
SPA None
Exterior
Exterior Feature Covered Patio(s), Patio
Parking Features Dir Entry frm Garage
Garage Spaces 2.0
Garage Description 2.0
Fence None
Pool None
Amenities Available None
Roof Type Metal
Private Pool No
Building
Lot Description Dirt Front, Dirt Back
Story 1
Builder Name Frederick John Homes
Sewer Septic in & Cnctd
Water Pvt Water Company
Structure Type Covered Patio(s),Patio
New Construction No
Schools
Elementary Schools Village Meadows Elementary School
Middle Schools Joyce Clark Middle School
High Schools Buena High School
School District Sierra Vista Unified District
Others
HOA Fee Include No Fees
Senior Community No
Tax ID 107-65-120-G
Ownership Fee Simple
Acceptable Financing Conventional, FHA, VA Loan
Horse Property N
Listing Terms Conventional, FHA, VA Loan

Copyright 2024 Arizona Regional Multiple Listing Service, Inc. All rights reserved.
GET MORE INFORMATION

REALTOR® | Lic# BR632845000






