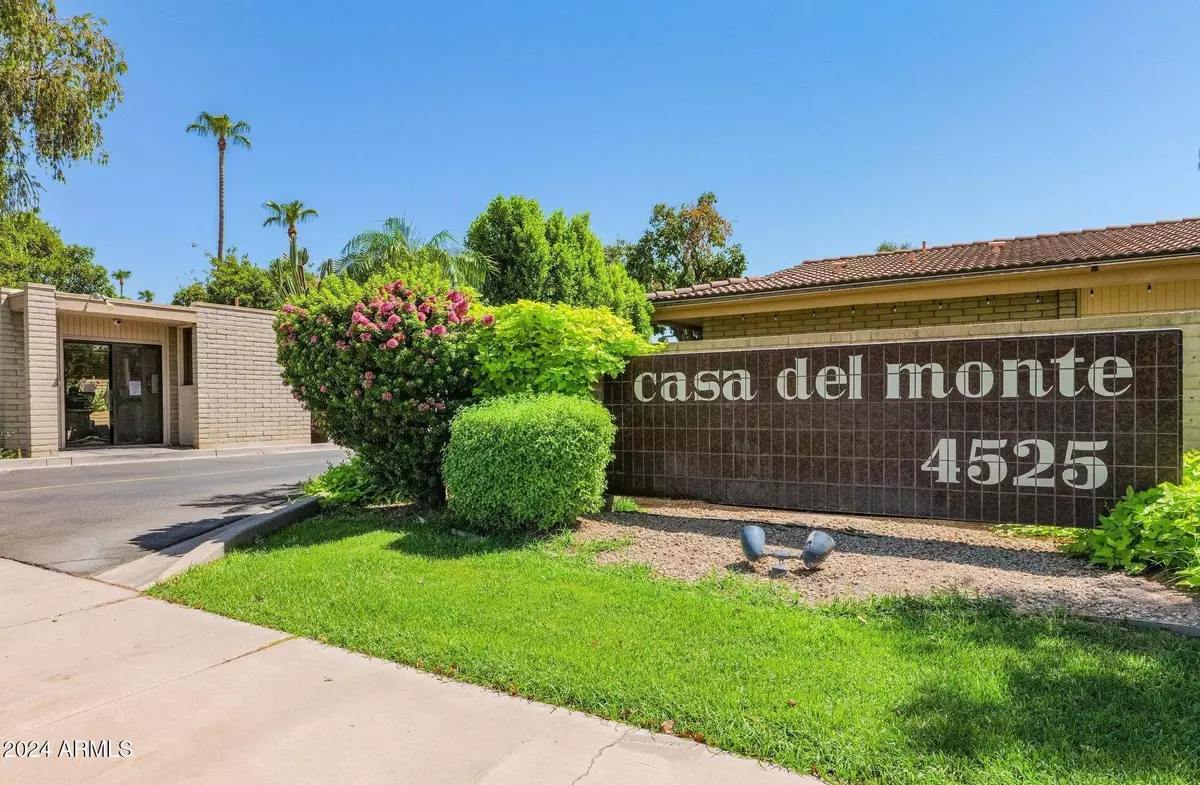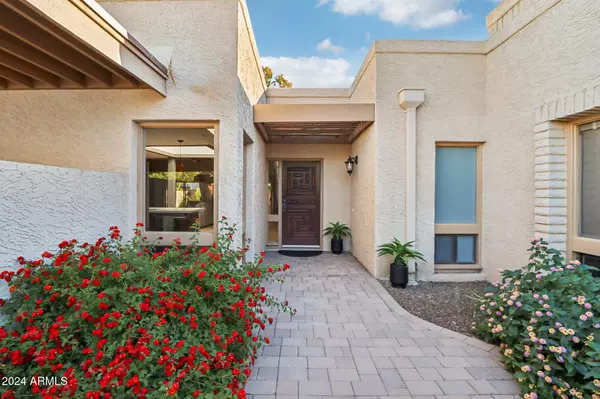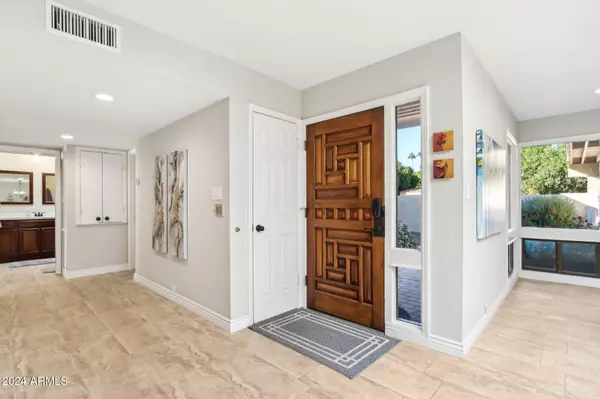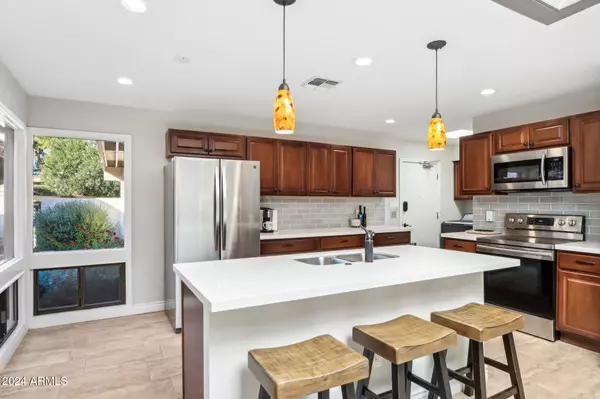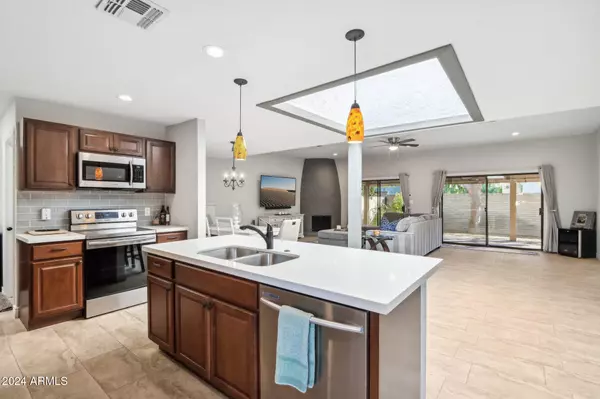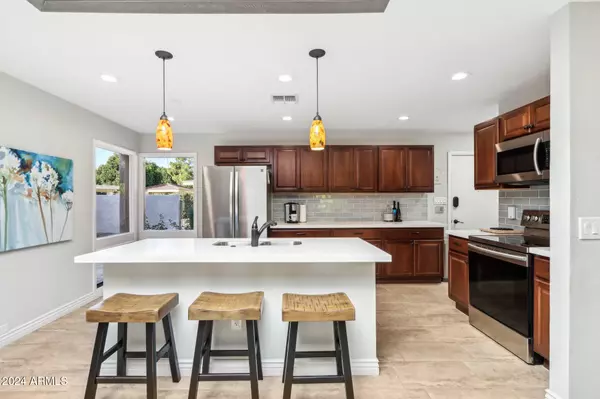3 Beds
2 Baths
1,962 SqFt
3 Beds
2 Baths
1,962 SqFt
Key Details
Property Type Single Family Home
Sub Type Patio Home
Listing Status Active Under Contract
Purchase Type For Sale
Square Footage 1,962 sqft
Price per Sqft $254
Subdivision Casa Del Monte Phase 3 Amd
MLS Listing ID 6785082
Bedrooms 3
HOA Fees $1,370/mo
HOA Y/N Yes
Originating Board Arizona Regional Multiple Listing Service (ARMLS)
Land Lease Amount 427.0
Year Built 1979
Annual Tax Amount $1,138
Tax Year 2024
Lot Size 1,925 Sqft
Acres 0.04
Property Description
Community Features You'll Love: 24/7 Guard-Gated Entrance, 3 Sparkling Pools, Tennis Court & Clubhouse, Full Front & Backyard Landscape Service & Maintenance, Exterior Home Maintenance, Roof Repair/Replacement & Pest Treatment.
***Seller prefers to sell the unit furnished, however is open to selling unfurnished***
Location
State AZ
County Maricopa
Community Casa Del Monte Phase 3 Amd
Direction E on Camelback, left on 66th St, first right into Casa Del Monte, once through the Guard gate follow to the street ends, turn LEFT, Unit 130 (right side) park in the carport w/ direct access to unit.
Rooms
Other Rooms Family Room
Den/Bedroom Plus 3
Separate Den/Office N
Interior
Interior Features Breakfast Bar, 9+ Flat Ceilings, No Interior Steps, Kitchen Island, Pantry, 3/4 Bath Master Bdrm, Double Vanity, High Speed Internet
Heating Electric
Cooling Ceiling Fan(s), Programmable Thmstat, Refrigeration
Flooring Carpet, Tile
Fireplaces Number 1 Fireplace
Fireplaces Type 1 Fireplace, Family Room
Fireplace Yes
SPA None
Exterior
Exterior Feature Covered Patio(s), Private Yard
Parking Features Assigned
Carport Spaces 2
Fence Block
Pool None
Community Features Gated Community, Community Spa Htd, Community Pool Htd, Community Pool, Near Bus Stop, Guarded Entry, Tennis Court(s), Biking/Walking Path, Clubhouse, Fitness Center
Amenities Available Management, Rental OK (See Rmks)
Roof Type See Remarks,Built-Up,Foam
Private Pool No
Building
Lot Description Sprinklers In Rear, Sprinklers In Front, Desert Back, Desert Front, Auto Timer H2O Front, Auto Timer H2O Back
Story 1
Unit Features Ground Level
Builder Name UKNOWN
Sewer Public Sewer
Water Pvt Water Company
Structure Type Covered Patio(s),Private Yard
New Construction No
Schools
Elementary Schools Hopi Elementary School
Middle Schools Ingleside Middle School
High Schools Arcadia High School
School District Scottsdale Unified District
Others
HOA Name Casa del Monte
HOA Fee Include Roof Repair,Insurance,Sewer,Pest Control,Maintenance Grounds,Street Maint,Front Yard Maint,Trash,Roof Replacement,Maintenance Exterior
Senior Community No
Tax ID 173-35-833
Ownership Fee Simple
Acceptable Financing Conventional, VA Loan
Horse Property N
Listing Terms Conventional, VA Loan

Copyright 2025 Arizona Regional Multiple Listing Service, Inc. All rights reserved.
GET MORE INFORMATION
REALTOR® | Lic# BR632845000

