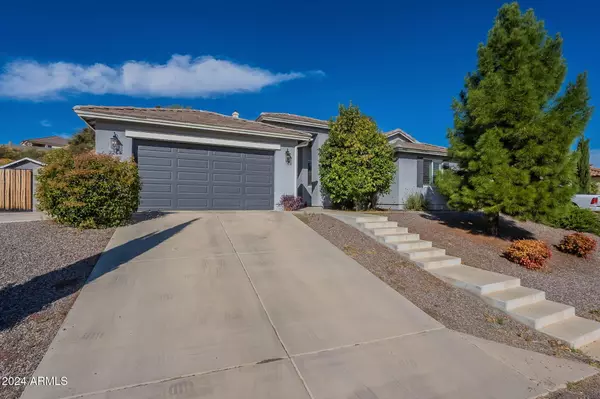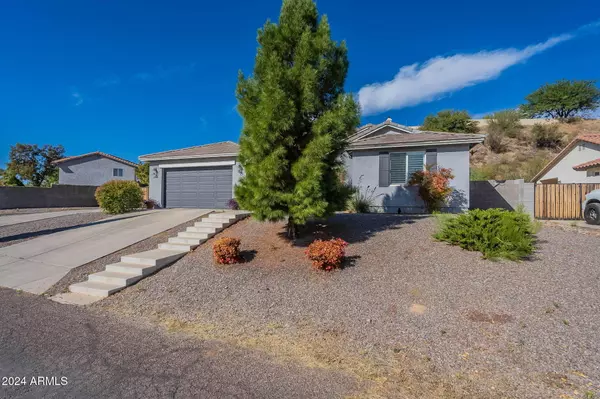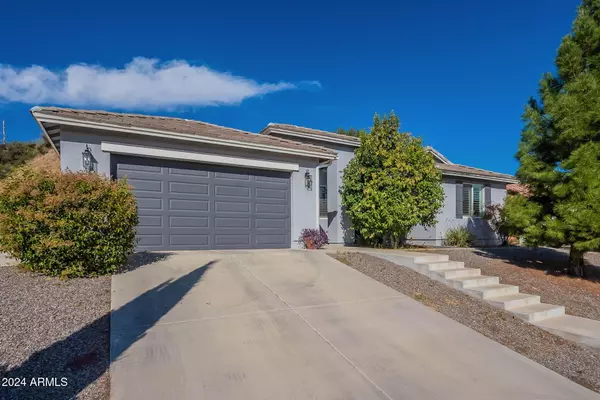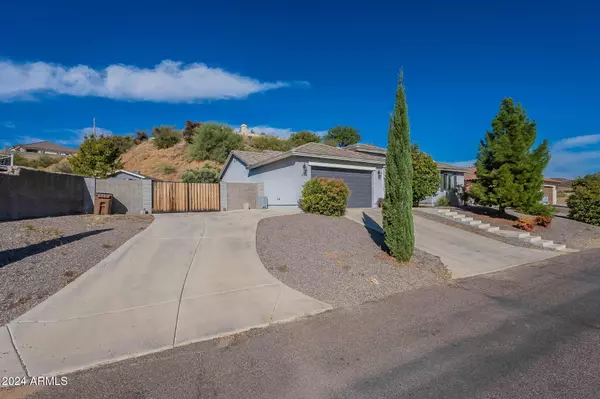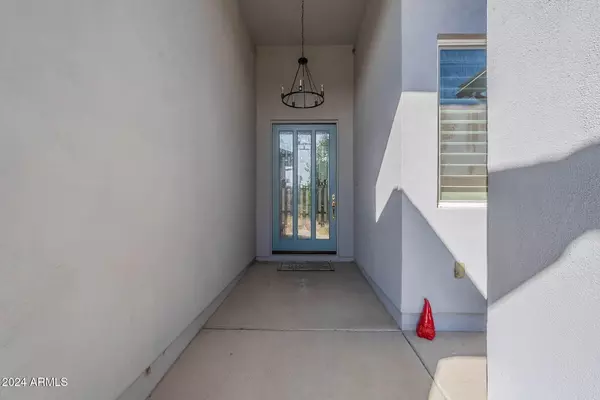4 Beds
2 Baths
1,843 SqFt
4 Beds
2 Baths
1,843 SqFt
Key Details
Property Type Single Family Home
Sub Type Single Family - Detached
Listing Status Active Under Contract
Purchase Type For Sale
Square Footage 1,843 sqft
Price per Sqft $249
Subdivision Pioneer Hills
MLS Listing ID 6776671
Style Contemporary
Bedrooms 4
HOA Y/N No
Originating Board Arizona Regional Multiple Listing Service (ARMLS)
Year Built 2017
Annual Tax Amount $2,223
Tax Year 2023
Lot Size 8,618 Sqft
Acres 0.2
Property Description
Location
State AZ
County Gila
Community Pioneer Hills
Direction From Mesa, take Highway 60 East to Globe. Turn left on Chaparral Loop to N Pinaleno Pass and turn right. Follow around to home on the left.
Rooms
Master Bedroom Split
Den/Bedroom Plus 4
Separate Den/Office N
Interior
Interior Features Breakfast Bar, No Interior Steps, Pantry, Double Vanity, Full Bth Master Bdrm, Separate Shwr & Tub, High Speed Internet
Heating Electric
Cooling Ceiling Fan(s), Programmable Thmstat, Refrigeration
Flooring Carpet, Tile
Fireplaces Number No Fireplace
Fireplaces Type None
Fireplace No
Window Features Sunscreen(s),Dual Pane,Low-E
SPA None
Exterior
Exterior Feature Covered Patio(s), Patio, Private Street(s), Storage
Parking Features Electric Door Opener, RV Gate, Side Vehicle Entry, RV Access/Parking
Garage Spaces 2.0
Garage Description 2.0
Fence Block
Pool None
Amenities Available None
View City Lights, Mountain(s)
Roof Type Tile
Accessibility Zero-Grade Entry
Private Pool No
Building
Lot Description Sprinklers In Rear, Sprinklers In Front, Natural Desert Back, Auto Timer H2O Front, Natural Desert Front, Auto Timer H2O Back
Story 1
Builder Name Bill Evans
Sewer Public Sewer
Water Pvt Water Company
Architectural Style Contemporary
Structure Type Covered Patio(s),Patio,Private Street(s),Storage
New Construction No
Schools
Elementary Schools Out Of Maricopa Cnty
Middle Schools Out Of Maricopa Cnty
High Schools Out Of Maricopa Cnty
School District Miami Unified District
Others
HOA Fee Include No Fees
Senior Community No
Tax ID 207-28-160
Ownership Fee Simple
Acceptable Financing Conventional, 1031 Exchange, FHA, VA Loan
Horse Property N
Listing Terms Conventional, 1031 Exchange, FHA, VA Loan

Copyright 2025 Arizona Regional Multiple Listing Service, Inc. All rights reserved.
GET MORE INFORMATION
REALTOR® | Lic# BR632845000


