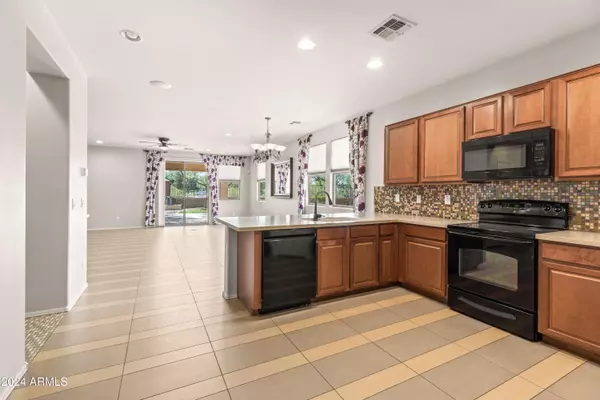
3 Beds
2 Baths
1,820 SqFt
3 Beds
2 Baths
1,820 SqFt
Key Details
Property Type Single Family Home
Sub Type Single Family - Detached
Listing Status Active
Purchase Type For Sale
Square Footage 1,820 sqft
Price per Sqft $263
Subdivision Provence
MLS Listing ID 6778405
Bedrooms 3
HOA Fees $133/mo
HOA Y/N Yes
Originating Board Arizona Regional Multiple Listing Service (ARMLS)
Year Built 2010
Annual Tax Amount $2,125
Tax Year 2024
Lot Size 9,495 Sqft
Acres 0.22
Property Description
Ever dream of the perfect single-level home that ticks all the boxes? This highly sought-after 3-bedroom stunner is it! Move-in ready, with a wet bar to start celebrating! Located just minutes from the Westgate Entertainment District, this home doesn't optimizes pride of ownership.
🏡 Inside, you're greeted with an open floor plan that flows seamlessly, custom tile flooring, and fresh paint that makes everything feel bright and energized.
🌞 Step outside, and you're in a true backyard oasis! With low-maintenance artificial turf and a spacious covered patio, this space is MADE for entertaining, relaxing, and soaking up the good life.
Opportunities like this don't last! Make it
Location
State AZ
County Maricopa
Community Provence
Direction Entrance is on the east side of 91st Avenue. Go south from Northern and turn left into the Provence Community. Go north from Glendale and turn right into the Provence Community.
Rooms
Other Rooms Great Room, Family Room
Den/Bedroom Plus 4
Ensuite Laundry WshrDry HookUp Only
Separate Den/Office Y
Interior
Interior Features Eat-in Kitchen, Breakfast Bar, 9+ Flat Ceilings, No Interior Steps, Double Vanity, Full Bth Master Bdrm, High Speed Internet, Laminate Counters
Laundry Location WshrDry HookUp Only
Heating Electric
Cooling Refrigeration, Programmable Thmstat, Ceiling Fan(s)
Flooring Carpet, Tile
Fireplaces Number No Fireplace
Fireplaces Type None
Fireplace No
Window Features Dual Pane,Vinyl Frame
SPA None
Laundry WshrDry HookUp Only
Exterior
Exterior Feature Private Street(s)
Garage Dir Entry frm Garage, Electric Door Opener
Garage Spaces 2.0
Garage Description 2.0
Fence Block, Wrought Iron
Pool None
Community Features Gated Community, Community Pool, Playground
Amenities Available Management
Waterfront No
Roof Type Tile
Parking Type Dir Entry frm Garage, Electric Door Opener
Private Pool No
Building
Lot Description Gravel/Stone Front, Gravel/Stone Back, Synthetic Grass Frnt, Synthetic Grass Back
Story 1
Builder Name K Hovnanian
Sewer Public Sewer
Water City Water
Structure Type Private Street(s)
Schools
Elementary Schools Cottonwood Elementary School
Middle Schools Cotton Boll School
High Schools Raymond S. Kellis
School District Peoria Unified School District
Others
HOA Name Provence
HOA Fee Include Maintenance Grounds,Street Maint
Senior Community No
Tax ID 142-29-171
Ownership Fee Simple
Acceptable Financing Conventional, FHA
Horse Property N
Listing Terms Conventional, FHA

Copyright 2024 Arizona Regional Multiple Listing Service, Inc. All rights reserved.
GET MORE INFORMATION

REALTOR® | Lic# BR632845000






