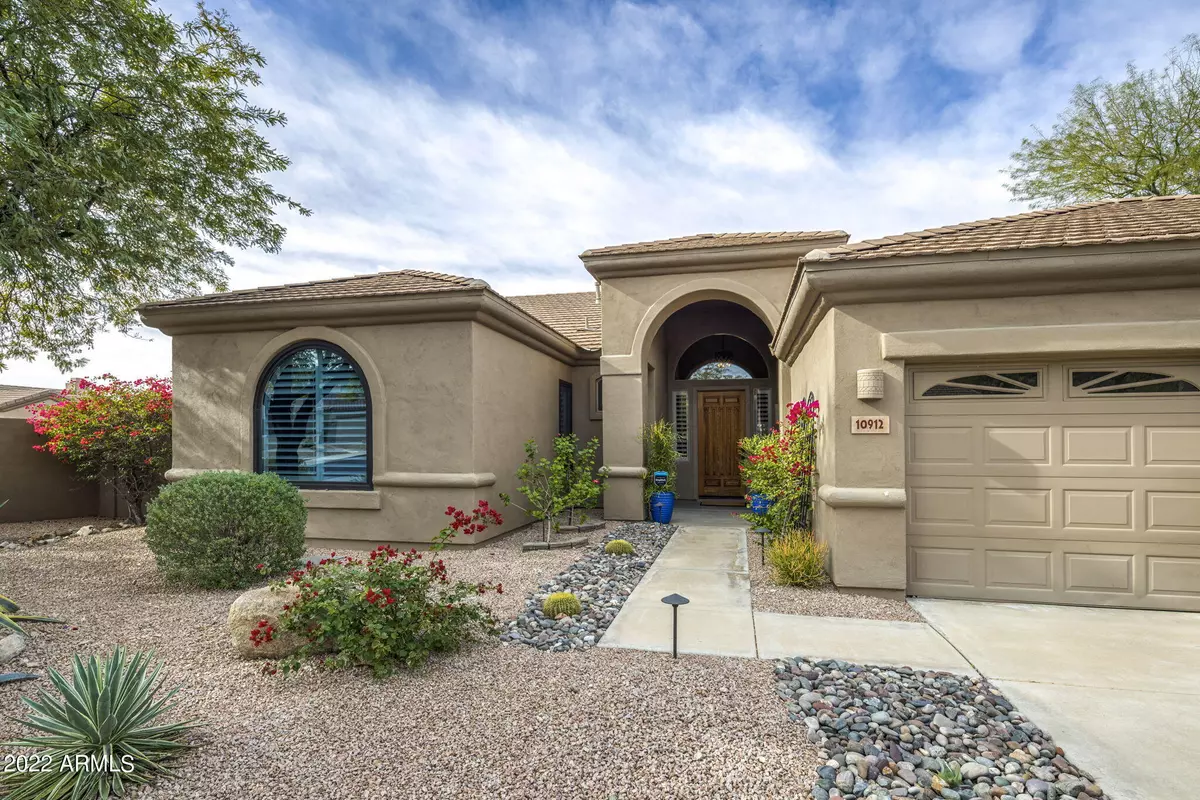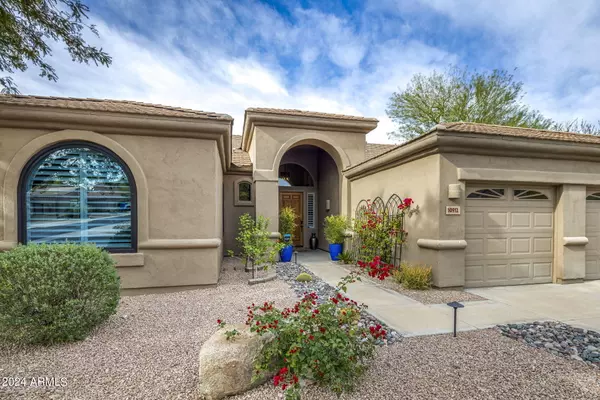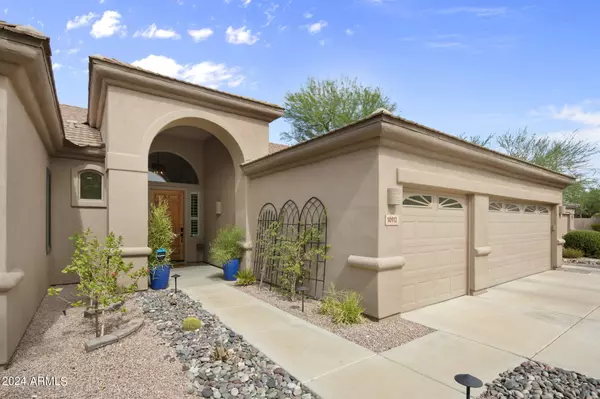
3 Beds
2 Baths
2,351 SqFt
3 Beds
2 Baths
2,351 SqFt
Key Details
Property Type Single Family Home
Sub Type Single Family - Detached
Listing Status Active
Purchase Type For Rent
Square Footage 2,351 sqft
Subdivision Mcdowell Mountain Ranch
MLS Listing ID 6764571
Style Spanish
Bedrooms 3
HOA Y/N Yes
Originating Board Arizona Regional Multiple Listing Service (ARMLS)
Year Built 1999
Lot Size 0.299 Acres
Acres 0.3
Property Description
Location
State AZ
County Maricopa
Community Mcdowell Mountain Ranch
Direction McDowell Mountain Ranch Rd to S on 105th St, 3rd Left onto Butherus Dr, through Gate. 3rd Left onto cul-de-sac street that has no street sign.
Rooms
Other Rooms Family Room
Master Bedroom Split
Den/Bedroom Plus 3
Ensuite Laundry Engy Star (See Rmks), Dryer Included, Inside, Washer Included
Separate Den/Office N
Interior
Interior Features Water Softener, Master Downstairs, Eat-in Kitchen, Breakfast Bar, Fire Sprinklers, No Interior Steps, Kitchen Island, Pantry, Double Vanity, Full Bth Master Bdrm, Separate Shwr & Tub, High Speed Internet, Granite Counters
Laundry Location Engy Star (See Rmks),Dryer Included,Inside,Washer Included
Heating Natural Gas
Cooling Programmable Thmstat, Refrigeration, Ceiling Fan(s)
Flooring Tile, Wood
Fireplaces Number 1 Fireplace
Fireplaces Type 1 Fireplace, Fire Pit, Gas
Furnishings Furnished
Fireplace Yes
Window Features Dual Pane,ENERGY STAR Qualified Windows,Low-E
SPA Heated,Private
Laundry Engy Star (See Rmks), Dryer Included, Inside, Washer Included
Exterior
Exterior Feature Built-in BBQ, Covered Patio(s), Patio, Private Street(s), Built-in Barbecue
Garage Electric Door Opener, Dir Entry frm Garage
Garage Spaces 3.0
Garage Description 3.0
Fence Block, Wrought Iron
Pool Heated, Private
Community Features Gated Community, Community Spa Htd, Community Pool Htd, Golf, Tennis Court(s), Playground, Biking/Walking Path, Clubhouse
Waterfront No
Roof Type Tile
Parking Type Electric Door Opener, Dir Entry frm Garage
Private Pool Yes
Building
Lot Description Sprinklers In Rear, Sprinklers In Front, Desert Back, Desert Front, Cul-De-Sac, Grass Back
Story 1
Builder Name Unknown
Sewer Public Sewer
Water City Water
Architectural Style Spanish
Structure Type Built-in BBQ,Covered Patio(s),Patio,Private Street(s),Built-in Barbecue
Schools
Elementary Schools Desert Canyon Elementary
Middle Schools Desert Canyon Middle School
High Schools Desert Mountain High School
School District Scottsdale Unified District
Others
Pets Allowed No
HOA Name McDowell Mt Ranch
Senior Community No
Tax ID 217-61-604
Horse Property N

Copyright 2024 Arizona Regional Multiple Listing Service, Inc. All rights reserved.
GET MORE INFORMATION

REALTOR® | Lic# BR632845000






