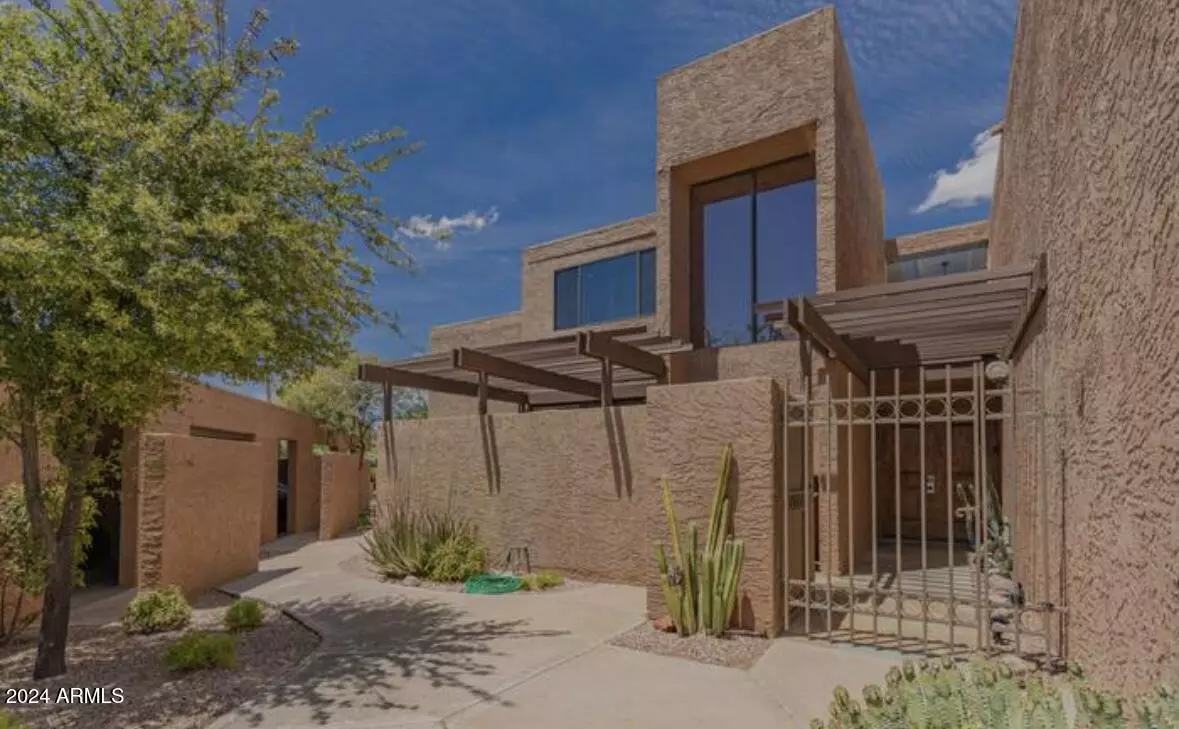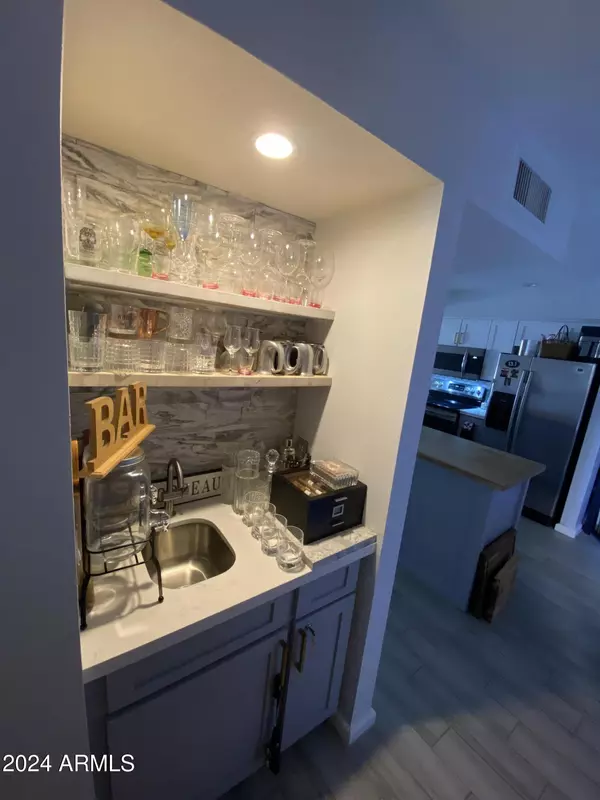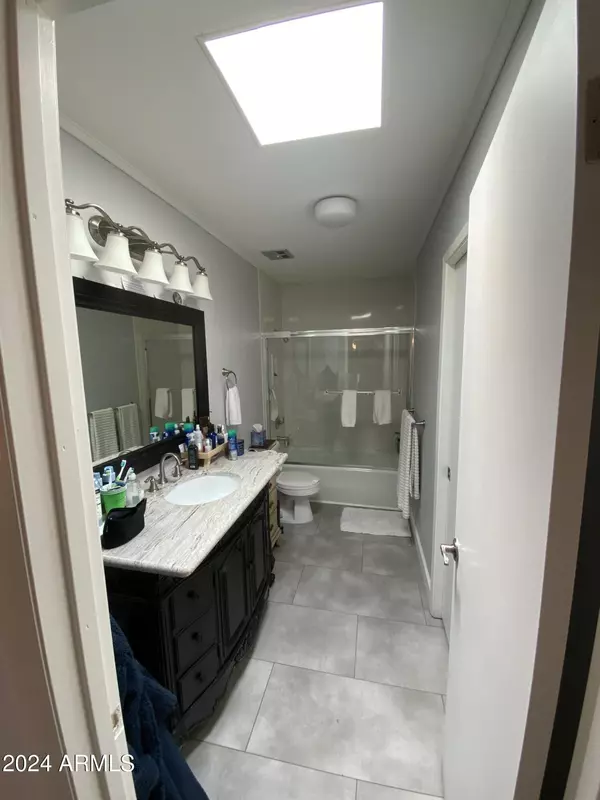
3 Beds
2.5 Baths
2,351 SqFt
3 Beds
2.5 Baths
2,351 SqFt
OPEN HOUSE
Fri Nov 01, 1:30pm - 4:30pm
Sat Nov 02, 11:00am - 4:00pm
Sun Nov 03, 2:00pm - 5:30pm
Key Details
Property Type Townhouse
Sub Type Townhouse
Listing Status Active
Purchase Type For Sale
Square Footage 2,351 sqft
Price per Sqft $340
Subdivision Shores
MLS Listing ID 6777654
Bedrooms 3
HOA Fees $735/mo
HOA Y/N Yes
Originating Board Arizona Regional Multiple Listing Service (ARMLS)
Year Built 1975
Annual Tax Amount $1,668
Tax Year 2024
Lot Size 1,719 Sqft
Acres 0.04
Property Description
Location
State AZ
County Maricopa
Community Shores
Direction Head north on N Scottsdale Rd, Turn right, Slight right, Turn left, Turn left, Property will be on the right.
Rooms
Den/Bedroom Plus 4
Separate Den/Office Y
Interior
Interior Features Kitchen Island, 3/4 Bath Master Bdrm
Heating Electric
Cooling Refrigeration, Ceiling Fan(s)
Fireplaces Number No Fireplace
Fireplaces Type None
Fireplace No
SPA None
Exterior
Exterior Feature Balcony, Covered Patio(s), Private Yard
Carport Spaces 2
Fence None
Pool None
Community Features Community Spa Htd, Community Pool Htd, Near Bus Stop, Lake Subdivision, Golf, Biking/Walking Path
Amenities Available Other, Management
Waterfront No
Roof Type Built-Up
Private Pool No
Building
Lot Description Grass Front
Story 2
Builder Name Unknown
Sewer Public Sewer
Water City Water
Structure Type Balcony,Covered Patio(s),Private Yard
Schools
Elementary Schools Kiva Elementary School
Middle Schools Mohave Middle School
High Schools Saguaro High School
School District Scottsdale Unified District
Others
HOA Name McCormick Ranch The
HOA Fee Include Sewer,Cable TV,Trash,Water,Maintenance Exterior
Senior Community No
Tax ID 174-24-030
Ownership Fee Simple
Acceptable Financing Conventional, FHA, VA Loan
Horse Property N
Listing Terms Conventional, FHA, VA Loan

Copyright 2024 Arizona Regional Multiple Listing Service, Inc. All rights reserved.
GET MORE INFORMATION

REALTOR® | Lic# BR632845000






