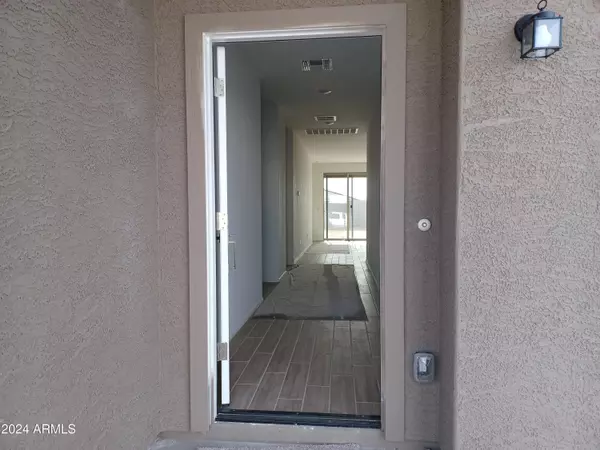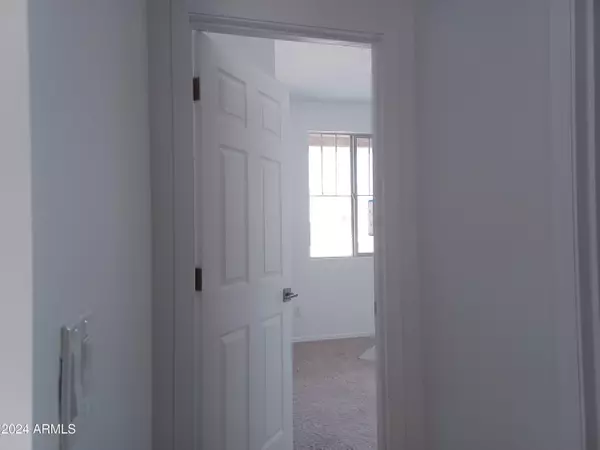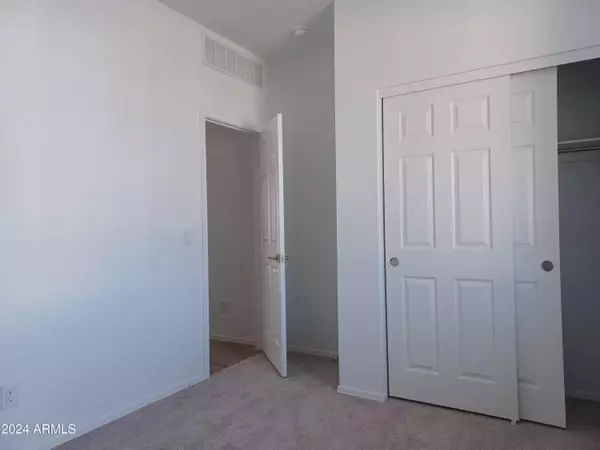
3 Beds
2 Baths
1,579 SqFt
3 Beds
2 Baths
1,579 SqFt
Key Details
Property Type Single Family Home
Sub Type Single Family - Detached
Listing Status Active
Purchase Type For Sale
Square Footage 1,579 sqft
Price per Sqft $224
Subdivision Agave Trails
MLS Listing ID 6777279
Style Other (See Remarks)
Bedrooms 3
HOA Fees $103/mo
HOA Y/N Yes
Originating Board Arizona Regional Multiple Listing Service (ARMLS)
Annual Tax Amount $691
Tax Year 2024
Lot Size 6,000 Sqft
Acres 0.14
Property Description
As you step inside, you are greeted by a stunning kitchen that serves as the heart of the home. Featuring sleek gray cabinetry that gives a sense of sophistication, the kitchen is highlighted by a magnificent white sand quartz island—perfect for casual dining or hosting gatherings. The stylish stainless steel undermount tub sink, paired with elegant nickel hardware, seamlessly blends functionality with contemporary flair, making meal prep a delight.
The open layout of the living spaces flows effortlessly, bathed in natural light that creates a warm and inviting atmosphere. This design encourages connection, whether you're entertaining friends or enjoying quiet moments.
For added convenience, the home includes a spacious 2-car garage, providing ample storage and parking space to meet all your needs.
Experience the perfect blend of style, comfort, and practicality in the Violet Plan."
Location
State AZ
County Maricopa
Community Agave Trails
Direction Travel westbound on I10 to exit 117 for Watson Road. Proceed south (left) on Watson for 3.7 miles to Southern. Proceed west on Southern (right) for .75 mi and Agave Trails is on the right. The mo
Rooms
Other Rooms Great Room
Master Bedroom Split
Den/Bedroom Plus 3
Separate Den/Office N
Interior
Interior Features Eat-in Kitchen, 9+ Flat Ceilings, Kitchen Island, Double Vanity, High Speed Internet
Heating Electric
Cooling Refrigeration
Fireplaces Number No Fireplace
Fireplaces Type None
Fireplace No
Window Features Dual Pane,Low-E,Vinyl Frame
SPA None
Exterior
Exterior Feature Covered Patio(s)
Garage Spaces 2.0
Garage Description 2.0
Fence Block
Pool None
Community Features Playground, Biking/Walking Path
Amenities Available Management
Roof Type Tile
Private Pool No
Building
Lot Description Desert Front, Cul-De-Sac
Story 1
Builder Name Ashton Woods
Sewer Public Sewer
Water City Water
Architectural Style Other (See Remarks)
Structure Type Covered Patio(s)
New Construction No
Schools
Elementary Schools Marionneaux Elementary School
Middle Schools Marionneaux Elementary School
High Schools Buckeye Union High School
School District Buckeye Union High School District
Others
HOA Name Trestle Management
HOA Fee Include Maintenance Grounds
Senior Community No
Tax ID 504-44-345
Ownership Fee Simple
Acceptable Financing Conventional, FHA, VA Loan
Horse Property N
Listing Terms Conventional, FHA, VA Loan

Copyright 2024 Arizona Regional Multiple Listing Service, Inc. All rights reserved.
GET MORE INFORMATION

REALTOR® | Lic# BR632845000






