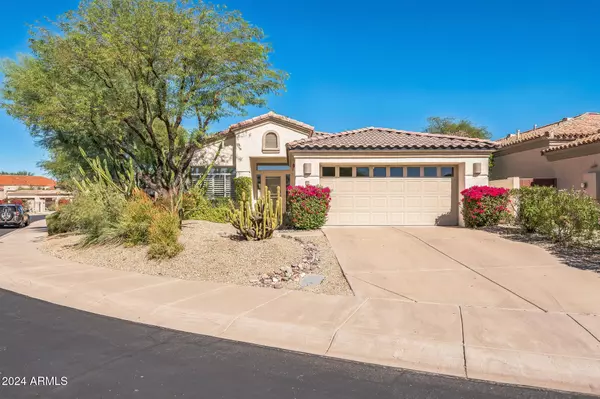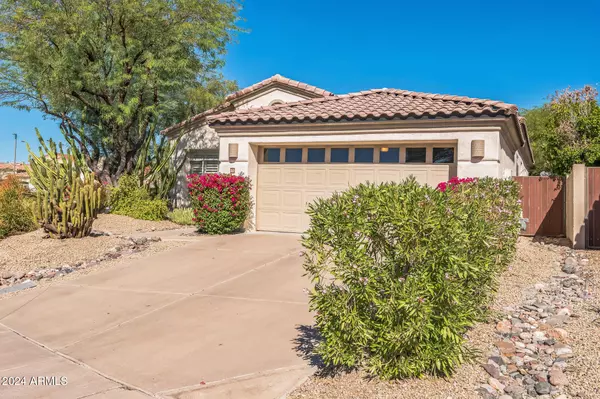
2 Beds
2 Baths
2,151 SqFt
2 Beds
2 Baths
2,151 SqFt
Key Details
Property Type Single Family Home
Sub Type Single Family - Detached
Listing Status Active
Purchase Type For Sale
Square Footage 2,151 sqft
Price per Sqft $650
Subdivision Crown Point 2
MLS Listing ID 6776673
Bedrooms 2
HOA Fees $198/mo
HOA Y/N Yes
Originating Board Arizona Regional Multiple Listing Service (ARMLS)
Year Built 1995
Annual Tax Amount $3,738
Tax Year 2024
Lot Size 6,300 Sqft
Acres 0.14
Property Description
Location
State AZ
County Maricopa
Community Crown Point 2
Direction Hayden Road to E. Princess Drive. See sign for Crown Point 2 community.
Rooms
Master Bedroom Split
Den/Bedroom Plus 3
Separate Den/Office Y
Interior
Interior Features Eat-in Kitchen, Breakfast Bar, 9+ Flat Ceilings, No Interior Steps, Double Vanity, Full Bth Master Bdrm, Separate Shwr & Tub, High Speed Internet
Heating Electric
Cooling Refrigeration, Ceiling Fan(s)
Flooring Wood
Fireplaces Number 1 Fireplace
Fireplaces Type 1 Fireplace, Fire Pit, Gas
Fireplace Yes
Window Features Dual Pane
SPA None
Exterior
Exterior Feature Covered Patio(s), Private Street(s), Private Yard, Built-in Barbecue
Garage Attch'd Gar Cabinets, Dir Entry frm Garage, Electric Door Opener
Garage Spaces 2.0
Garage Description 2.0
Fence Block
Pool None
Landscape Description Irrigation Back, Irrigation Front
Community Features Gated Community, Community Pool Htd
Waterfront No
Roof Type Tile
Accessibility Zero-Grade Entry
Parking Type Attch'd Gar Cabinets, Dir Entry frm Garage, Electric Door Opener
Private Pool No
Building
Lot Description Cul-De-Sac, Irrigation Front, Irrigation Back
Story 1
Builder Name Crown Pointe Dev
Sewer Public Sewer
Water City Water
Structure Type Covered Patio(s),Private Street(s),Private Yard,Built-in Barbecue
Schools
Elementary Schools Sonoran Sky Elementary School - Scottsdale
Middle Schools Desert Shadows Middle School - Scottsdale
High Schools Horizon High School
School District Paradise Valley Unified District
Others
HOA Name Amcor Property Profe
HOA Fee Include Maintenance Grounds,Front Yard Maint
Senior Community No
Tax ID 215-08-182
Ownership Fee Simple
Horse Property N

Copyright 2024 Arizona Regional Multiple Listing Service, Inc. All rights reserved.
GET MORE INFORMATION

REALTOR® | Lic# BR632845000






