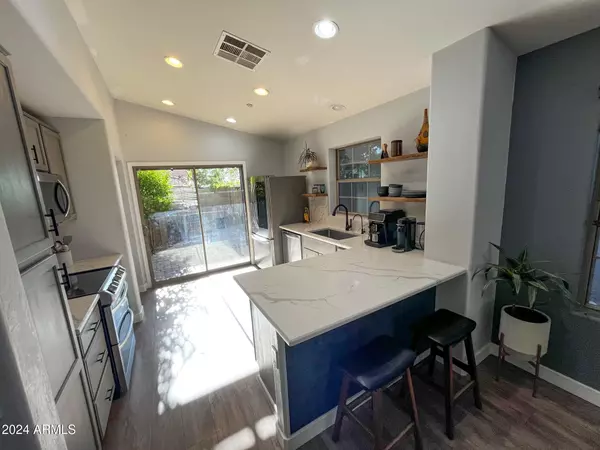
2 Beds
2.5 Baths
1,460 SqFt
2 Beds
2.5 Baths
1,460 SqFt
OPEN HOUSE
Sat Nov 02, 10:00am - 1:00pm
Sun Nov 03, 11:00am - 1:00pm
Key Details
Property Type Single Family Home
Sub Type Single Family - Detached
Listing Status Active
Purchase Type For Sale
Square Footage 1,460 sqft
Price per Sqft $309
Subdivision Lyons Gate Phase 1 And 2
MLS Listing ID 6775653
Style Territorial/Santa Fe
Bedrooms 2
HOA Fees $125/mo
HOA Y/N Yes
Originating Board Arizona Regional Multiple Listing Service (ARMLS)
Year Built 2006
Annual Tax Amount $1,341
Tax Year 2024
Lot Size 3,113 Sqft
Acres 0.07
Property Description
More pictures to come after interior paint is finished this week.
Location
State AZ
County Maricopa
Community Lyons Gate Phase 1 And 2
Direction S on Penrose from Ray Rd. Right onto E Bart. Home will be the end property of the 2nd to last set of homes on the left.
Rooms
Other Rooms Great Room
Master Bedroom Upstairs
Den/Bedroom Plus 2
Separate Den/Office N
Interior
Interior Features Upstairs, Fire Sprinklers, Vaulted Ceiling(s), 2 Master Baths, Full Bth Master Bdrm, High Speed Internet
Heating Electric
Cooling Refrigeration, Programmable Thmstat, Ceiling Fan(s)
Flooring Carpet, Tile
Fireplaces Number No Fireplace
Fireplaces Type None
Fireplace No
Window Features Sunscreen(s),Dual Pane
SPA None
Exterior
Exterior Feature Covered Patio(s), Patio
Garage Dir Entry frm Garage, Electric Door Opener, Shared Driveway
Garage Spaces 2.0
Garage Description 2.0
Fence Block
Pool None
Community Features Biking/Walking Path, Clubhouse
Waterfront No
Roof Type Tile
Parking Type Dir Entry frm Garage, Electric Door Opener, Shared Driveway
Private Pool No
Building
Lot Description Gravel/Stone Front, Gravel/Stone Back, Natural Desert Front
Story 2
Builder Name William Lyon Homes
Sewer Public Sewer
Water City Water
Architectural Style Territorial/Santa Fe
Structure Type Covered Patio(s),Patio
Schools
Elementary Schools Higley Traditional Academy
Middle Schools Higley Traditional Academy
High Schools Williams Field High School
School District Higley Unified District
Others
HOA Name Brown Community Mngt
HOA Fee Include Maintenance Grounds,Front Yard Maint
Senior Community No
Tax ID 313-13-378
Ownership Fee Simple
Acceptable Financing Conventional, FHA, VA Loan
Horse Property N
Listing Terms Conventional, FHA, VA Loan

Copyright 2024 Arizona Regional Multiple Listing Service, Inc. All rights reserved.
GET MORE INFORMATION

REALTOR® | Lic# BR632845000






