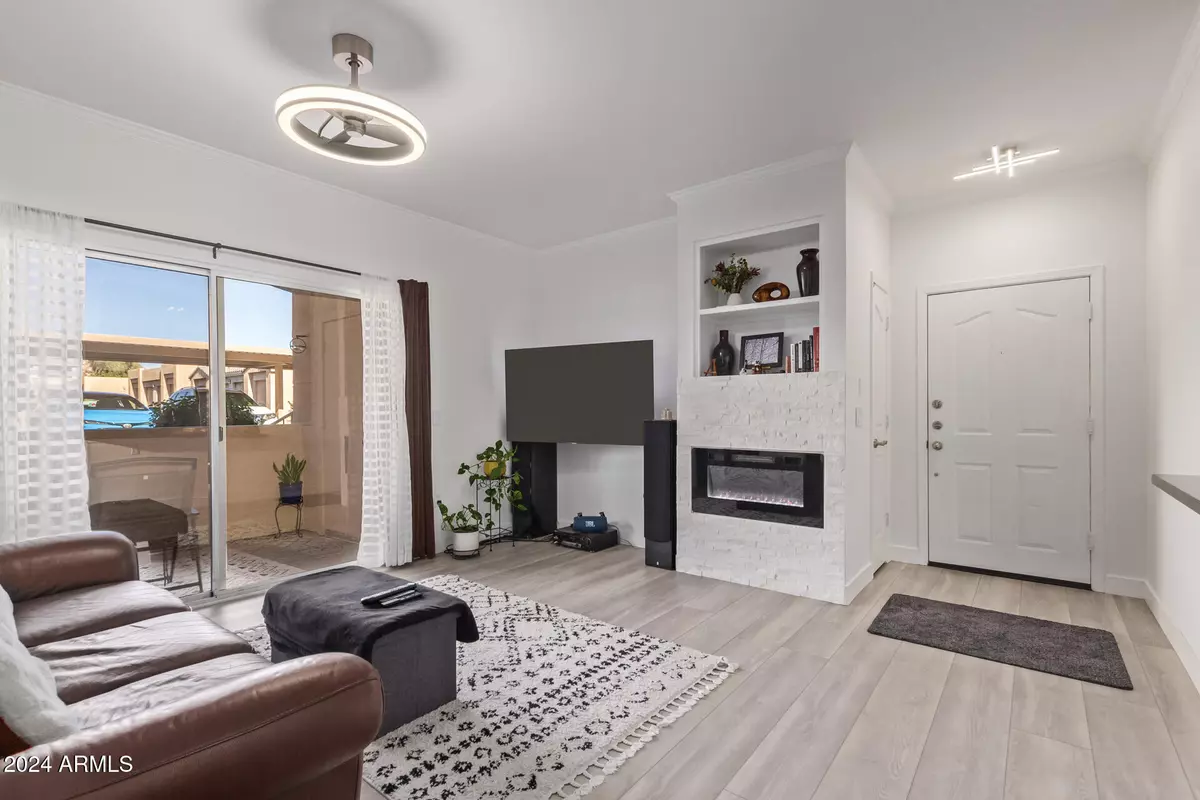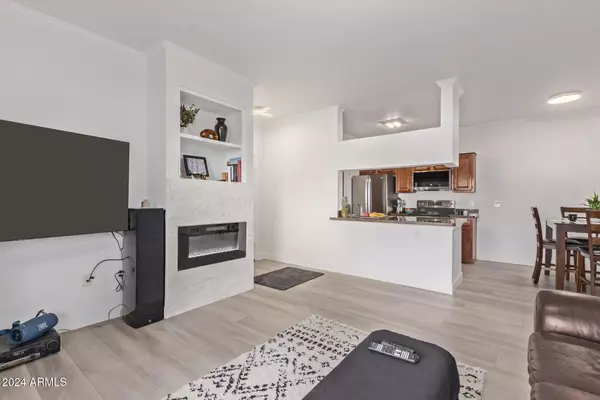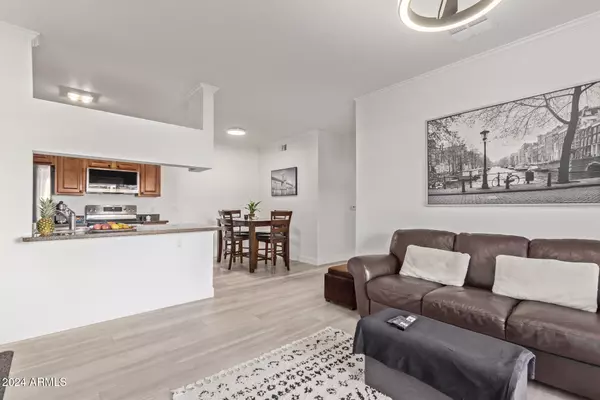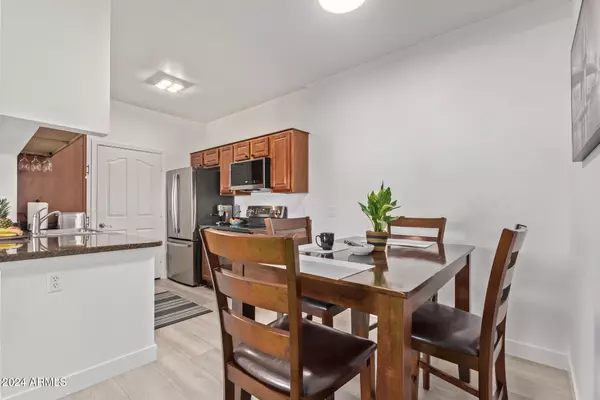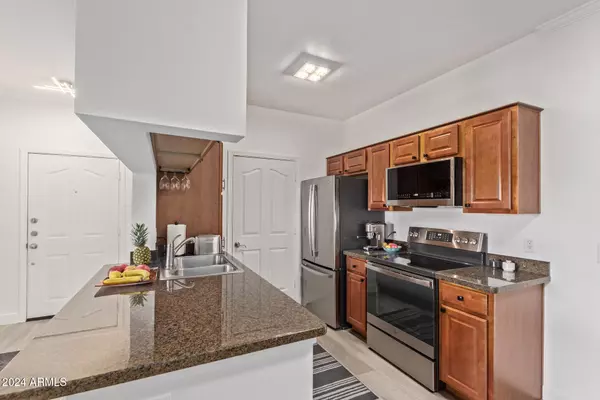1 Bed
1 Bath
698 SqFt
1 Bed
1 Bath
698 SqFt
Key Details
Property Type Condo
Sub Type Apartment Style/Flat
Listing Status Active
Purchase Type For Sale
Square Footage 698 sqft
Price per Sqft $415
Subdivision San Simeon Condominiums
MLS Listing ID 6775450
Bedrooms 1
HOA Fees $218/mo
HOA Y/N Yes
Originating Board Arizona Regional Multiple Listing Service (ARMLS)
Year Built 1997
Annual Tax Amount $697
Tax Year 2024
Lot Size 674 Sqft
Acres 0.02
Property Description
Location
State AZ
County Maricopa
Community San Simeon Condominiums
Direction Head NW on E Chandler Blvd. Turn left onto S Desert Foothills Pkwy.
Rooms
Den/Bedroom Plus 1
Separate Den/Office N
Interior
Interior Features Eat-in Kitchen, Breakfast Bar, High Speed Internet, Granite Counters
Heating Electric
Cooling Refrigeration
Flooring Vinyl, Tile
Fireplaces Number 1 Fireplace
Fireplaces Type 1 Fireplace
Fireplace Yes
Window Features Sunscreen(s)
SPA Heated
Exterior
Exterior Feature Covered Patio(s), Patio, Storage
Parking Features Assigned, Unassigned, Community Structure
Carport Spaces 1
Fence None
Pool Fenced, Heated, Lap
Community Features Community Spa Htd, Community Spa, Community Pool Htd, Community Pool, Near Bus Stop, Lake Subdivision, Community Media Room, Biking/Walking Path, Clubhouse, Fitness Center
Amenities Available FHA Approved Prjct, Management
View Mountain(s)
Roof Type Tile
Private Pool Yes
Building
Lot Description Desert Front
Story 1
Builder Name MONACO
Sewer Public Sewer
Water City Water
Structure Type Covered Patio(s),Patio,Storage
New Construction No
Schools
Elementary Schools Kyrene De La Sierra School
Middle Schools Kyrene Altadena Middle School
High Schools Desert Vista High School
School District Tempe Union High School District
Others
HOA Name San Simeon
HOA Fee Include Sewer,Maintenance Grounds,Street Maint,Trash,Water,Roof Replacement,Maintenance Exterior
Senior Community No
Tax ID 300-97-607
Ownership Fee Simple
Acceptable Financing Conventional, FHA, VA Loan
Horse Property N
Listing Terms Conventional, FHA, VA Loan

Copyright 2025 Arizona Regional Multiple Listing Service, Inc. All rights reserved.
GET MORE INFORMATION
REALTOR® | Lic# BR632845000

