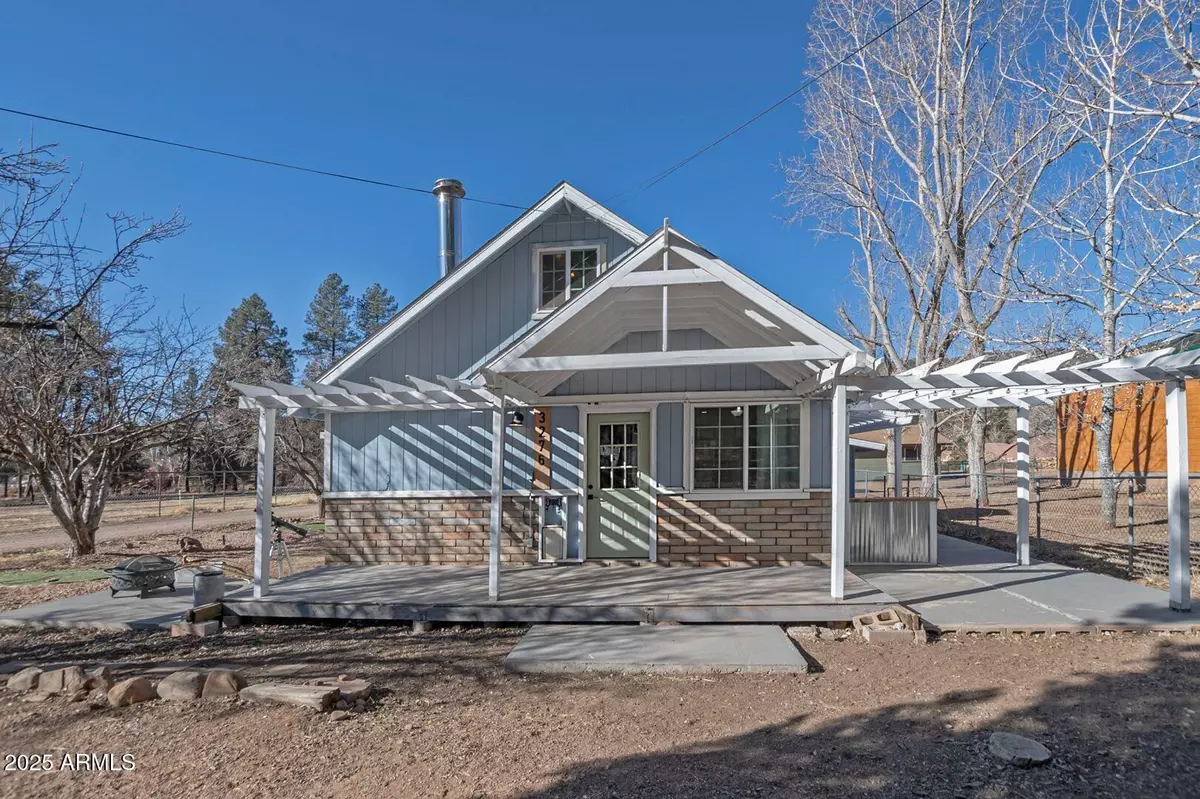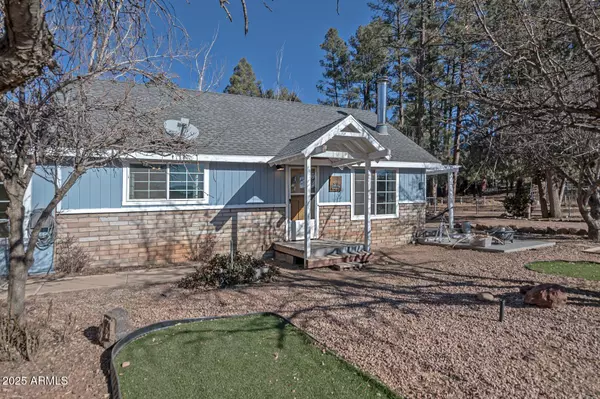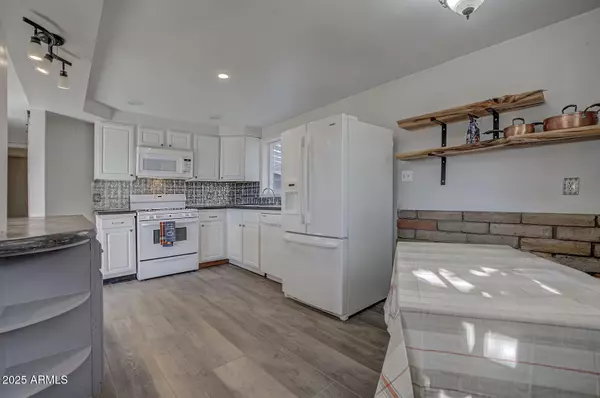3 Beds
2 Baths
1,576 SqFt
3 Beds
2 Baths
1,576 SqFt
OPEN HOUSE
Sat Mar 22, 1:00pm - 4:00pm
Key Details
Property Type Single Family Home
Sub Type Single Family - Detached
Listing Status Active
Purchase Type For Sale
Square Footage 1,576 sqft
Price per Sqft $310
Subdivision Rim Vista
MLS Listing ID 6762411
Bedrooms 3
HOA Y/N No
Originating Board Arizona Regional Multiple Listing Service (ARMLS)
Year Built 1984
Annual Tax Amount $2,143
Tax Year 2021
Lot Size 8,643 Sqft
Acres 0.2
Property Description
Location
State AZ
County Gila
Community Rim Vista
Direction Hwy 87 to Pine, south on Old Country Rd, Right onto Torrie Pines Road to home (first house on left) Sign in yard.
Rooms
Other Rooms Loft
Den/Bedroom Plus 4
Separate Den/Office N
Interior
Interior Features Eat-in Kitchen, Kitchen Island, Separate Shwr & Tub
Heating Mini Split
Cooling Ceiling Fan(s)
Flooring Carpet, Laminate
Fireplaces Type Other (See Remarks)
SPA None
Exterior
Exterior Feature Covered Patio(s), Patio
Garage Spaces 1.0
Carport Spaces 2
Garage Description 1.0
Fence Chain Link
Pool None
Utilities Available Propane
Amenities Available None
Roof Type Composition
Private Pool No
Building
Lot Description Gravel/Stone Front, Gravel/Stone Back, Synthetic Grass Frnt
Story 2
Builder Name Unknown
Sewer Septic Tank
Water City Water
Structure Type Covered Patio(s),Patio
New Construction No
Schools
Elementary Schools Pine Strawberry Elementary School
Middle Schools Pine Strawberry Elementary School
High Schools Payson High School
School District Payson Unified District
Others
HOA Fee Include No Fees
Senior Community No
Tax ID 301-27-016
Ownership Fee Simple
Acceptable Financing Conventional, FHA, VA Loan
Horse Property N
Listing Terms Conventional, FHA, VA Loan

Copyright 2025 Arizona Regional Multiple Listing Service, Inc. All rights reserved.
GET MORE INFORMATION
REALTOR® | Lic# BR632845000






