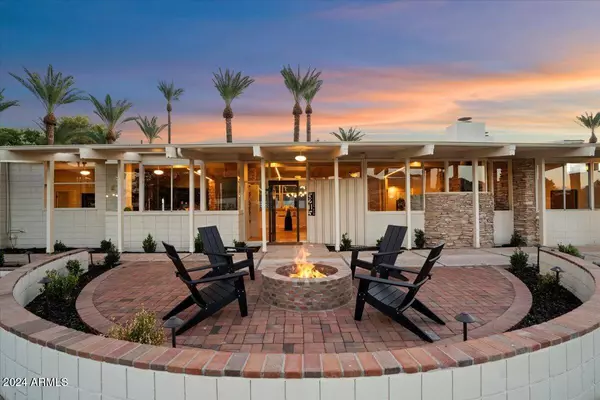
5 Beds
5.5 Baths
5,209 SqFt
5 Beds
5.5 Baths
5,209 SqFt
Key Details
Property Type Single Family Home
Sub Type Single Family - Detached
Listing Status Active
Purchase Type For Sale
Square Footage 5,209 sqft
Price per Sqft $646
Subdivision Arcadian Terrace
MLS Listing ID 6775398
Style Other (See Remarks)
Bedrooms 5
HOA Y/N No
Originating Board Arizona Regional Multiple Listing Service (ARMLS)
Year Built 1962
Annual Tax Amount $14,719
Tax Year 2024
Lot Size 0.837 Acres
Acres 0.84
Property Description
Location
State AZ
County Maricopa
Community Arcadian Terrace
Direction South on Arcadia Dr. from Camelback. East on Lafayette to home on 52nd Pl.
Rooms
Other Rooms Great Room
Guest Accommodations 904.0
Master Bedroom Split
Den/Bedroom Plus 6
Ensuite Laundry WshrDry HookUp Only
Separate Den/Office Y
Interior
Interior Features Eat-in Kitchen, No Interior Steps, Vaulted Ceiling(s), Kitchen Island, Pantry, Double Vanity, Full Bth Master Bdrm, Separate Shwr & Tub, High Speed Internet
Laundry Location WshrDry HookUp Only
Heating Electric
Cooling Refrigeration, Programmable Thmstat, Wall/Window Unit(s)
Flooring Carpet, Tile, Wood
Fireplaces Type 3+ Fireplace, Exterior Fireplace, Family Room, Living Room, Master Bedroom
Fireplace Yes
SPA None
Laundry WshrDry HookUp Only
Exterior
Exterior Feature Gazebo/Ramada, Separate Guest House
Garage Dir Entry frm Garage
Garage Spaces 2.0
Garage Description 2.0
Fence Wood
Pool Diving Pool, Private
Landscape Description Irrigation Back, Irrigation Front
Amenities Available None
Waterfront No
View Mountain(s)
Roof Type Composition,Foam
Parking Type Dir Entry frm Garage
Private Pool Yes
Building
Lot Description Corner Lot, Gravel/Stone Back, Grass Front, Auto Timer H2O Front, Irrigation Front, Irrigation Back
Story 1
Builder Name NA
Sewer Public Sewer
Water City Water
Architectural Style Other (See Remarks)
Structure Type Gazebo/Ramada, Separate Guest House
Schools
Elementary Schools Hopi Elementary School
Middle Schools Ingleside Middle School
High Schools Arcadia High School
School District Scottsdale Unified District
Others
HOA Fee Include No Fees
Senior Community No
Tax ID 128-04-075-A
Ownership Fee Simple
Acceptable Financing Conventional
Horse Property N
Listing Terms Conventional
Special Listing Condition N/A, Owner/Agent

Copyright 2024 Arizona Regional Multiple Listing Service, Inc. All rights reserved.
GET MORE INFORMATION

REALTOR® | Lic# BR632845000






