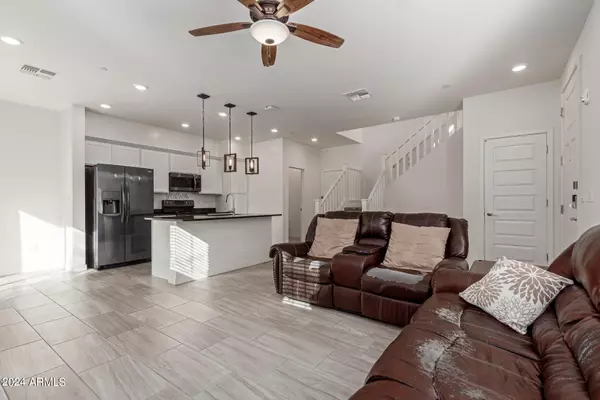
3 Beds
2.5 Baths
1,491 SqFt
3 Beds
2.5 Baths
1,491 SqFt
Key Details
Property Type Townhouse
Sub Type Townhouse
Listing Status Active
Purchase Type For Sale
Square Footage 1,491 sqft
Price per Sqft $294
Subdivision Val Vista Classic Parcel 2 Condominium Blocks 2-10
MLS Listing ID 6772318
Bedrooms 3
HOA Fees $236/mo
HOA Y/N Yes
Originating Board Arizona Regional Multiple Listing Service (ARMLS)
Year Built 2018
Annual Tax Amount $1,408
Tax Year 2024
Lot Size 506 Sqft
Acres 0.01
Property Description
Location
State AZ
County Maricopa
Community Val Vista Classic Parcel 2 Condominium Blocks 2-10
Direction south on Santan Village, right on Parkview, left on Maple, left on Bridgeport, right on Equestrian to the end of the street.
Rooms
Master Bedroom Upstairs
Den/Bedroom Plus 3
Separate Den/Office N
Interior
Interior Features Upstairs, Eat-in Kitchen, Breakfast Bar, Kitchen Island, Pantry, Full Bth Master Bdrm, High Speed Internet, Granite Counters
Heating Electric
Cooling Refrigeration
Flooring Carpet, Tile
Fireplaces Number No Fireplace
Fireplaces Type None
Fireplace No
SPA None
Exterior
Exterior Feature Patio
Garage Electric Door Opener
Garage Spaces 2.0
Garage Description 2.0
Fence Partial
Pool None
Community Features Gated Community, Community Spa, Community Pool, Lake Subdivision, Playground
Amenities Available Management
Waterfront No
Roof Type Tile
Parking Type Electric Door Opener
Private Pool No
Building
Story 2
Builder Name Lennar
Sewer Public Sewer
Water City Water
Structure Type Patio
Schools
Elementary Schools Spectrum Elementary
Middle Schools South Valley Jr. High
High Schools Campo Verde High School
School District Gilbert Unified District
Others
HOA Name Val Vista Classic HO
HOA Fee Include Insurance,Maintenance Grounds,Front Yard Maint,Roof Replacement,Maintenance Exterior
Senior Community No
Tax ID 313-27-650
Ownership Condominium
Acceptable Financing Conventional, VA Loan
Horse Property N
Listing Terms Conventional, VA Loan

Copyright 2024 Arizona Regional Multiple Listing Service, Inc. All rights reserved.
GET MORE INFORMATION

REALTOR® | Lic# BR632845000






