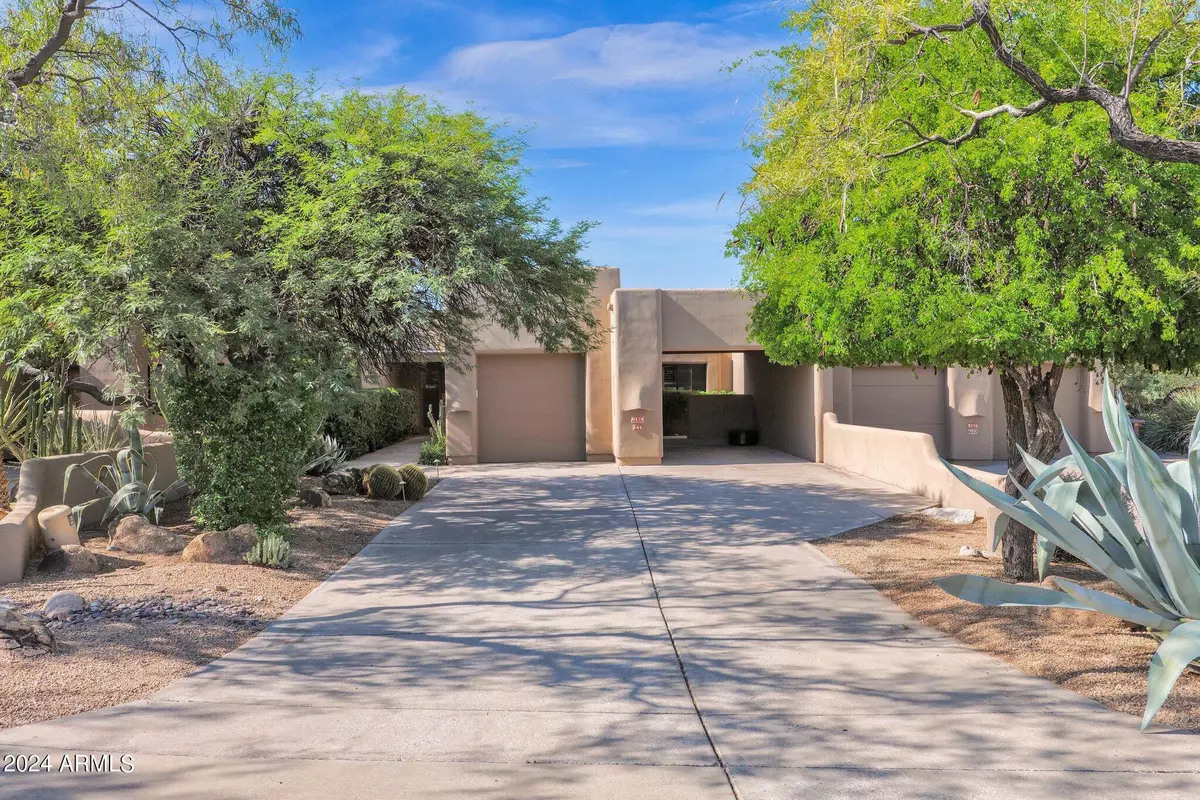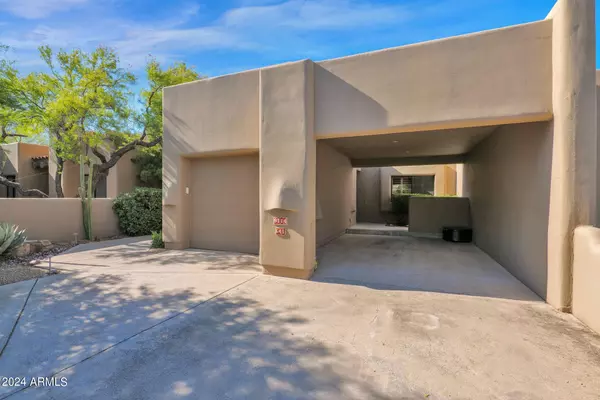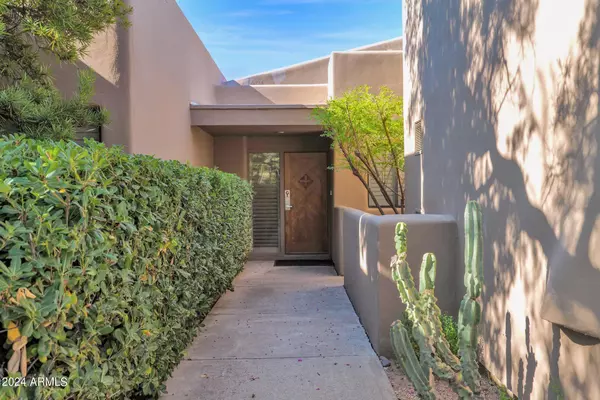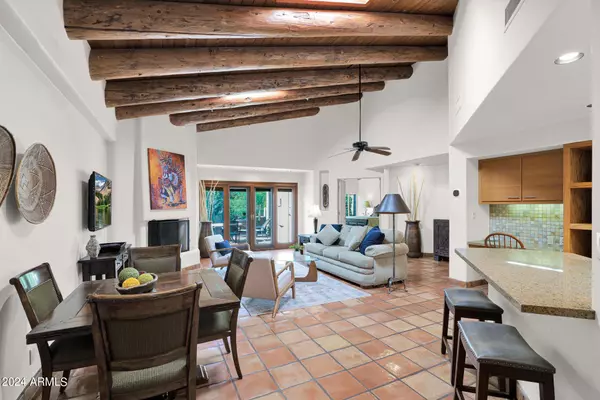2 Beds
2 Baths
1,631 SqFt
2 Beds
2 Baths
1,631 SqFt
OPEN HOUSE
Wed Jan 29, 11:00am - 3:00pm
Thu Jan 30, 11:00am - 3:00pm
Key Details
Property Type Single Family Home
Sub Type Patio Home
Listing Status Active
Purchase Type For Sale
Square Footage 1,631 sqft
Price per Sqft $515
Subdivision The Boulders
MLS Listing ID 6771867
Bedrooms 2
HOA Fees $990/qua
HOA Y/N Yes
Originating Board Arizona Regional Multiple Listing Service (ARMLS)
Year Built 1986
Annual Tax Amount $2,550
Tax Year 2023
Lot Size 5,557 Sqft
Acres 0.13
Property Description
Location
State AZ
County Maricopa
Community The Boulders
Direction North on Scottsdale to Boulders main guard gate turn right; turn left on Boulders Pkwy; turn left on Clubhouse to house on the left
Rooms
Den/Bedroom Plus 2
Separate Den/Office N
Interior
Interior Features Breakfast Bar, 9+ Flat Ceilings, No Interior Steps, Full Bth Master Bdrm, Separate Shwr & Tub, Granite Counters
Heating Natural Gas
Cooling Refrigeration
Flooring Carpet, Tile
Fireplaces Number 1 Fireplace
Fireplaces Type 1 Fireplace, Gas
Fireplace Yes
SPA None
Exterior
Garage Spaces 1.0
Carport Spaces 1
Garage Description 1.0
Fence Block, Partial
Pool None
Community Features Gated Community, Community Spa, Community Pool, Guarded Entry, Golf
Amenities Available Club, Membership Opt, Management, Rental OK (See Rmks)
Roof Type Tile,Foam
Private Pool No
Building
Lot Description Desert Back, Desert Front
Story 1
Builder Name Johns
Sewer Private Sewer
Water City Water
New Construction No
Schools
Elementary Schools Black Mountain Elementary School
Middle Schools Sonoran Trails Middle School
High Schools Cactus Shadows High School
School District Cave Creek Unified District
Others
HOA Name OABS
HOA Fee Include Maintenance Grounds,Street Maint,Front Yard Maint
Senior Community No
Tax ID 216-48-042
Ownership Fee Simple
Acceptable Financing Conventional
Horse Property N
Listing Terms Conventional

Copyright 2025 Arizona Regional Multiple Listing Service, Inc. All rights reserved.
GET MORE INFORMATION
REALTOR® | Lic# BR632845000






