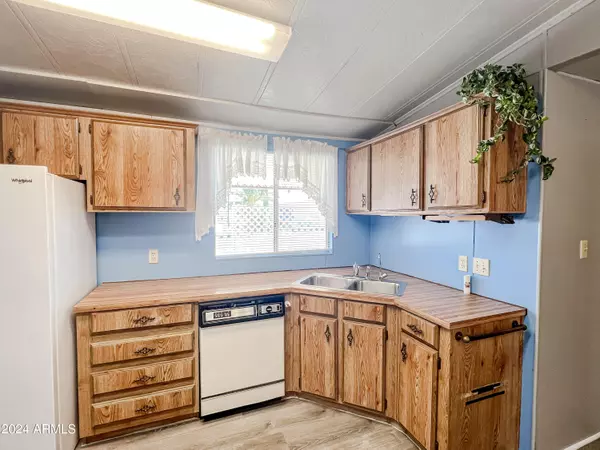
3 Beds
2 Baths
1,536 SqFt
3 Beds
2 Baths
1,536 SqFt
OPEN HOUSE
Sat Nov 02, 9:30am - 11:30am
Key Details
Property Type Mobile Home
Sub Type Mfg/Mobile Housing
Listing Status Active
Purchase Type For Sale
Square Footage 1,536 sqft
Price per Sqft $52
Subdivision Brentwood Southern
MLS Listing ID 6771474
Bedrooms 3
HOA Y/N No
Originating Board Arizona Regional Multiple Listing Service (ARMLS)
Land Lease Amount 951.0
Year Built 1984
Annual Tax Amount $250
Tax Year 2023
Lot Size 1,500 Sqft
Acres 0.03
Property Description
Location
State AZ
County Maricopa
Community Brentwood Southern
Direction Head East on Southern. Turn right into Brentwood Southern. Take the second Left and follow down until the end of the street. Home is on the Left corner.
Rooms
Other Rooms Great Room, Family Room, Arizona RoomLanai
Den/Bedroom Plus 3
Separate Den/Office N
Interior
Interior Features Breakfast Bar, No Interior Steps, Pantry, Full Bth Master Bdrm, Separate Shwr & Tub, High Speed Internet
Heating Electric
Cooling Refrigeration, Programmable Thmstat, Ceiling Fan(s)
Flooring Vinyl
Fireplaces Number No Fireplace
Fireplaces Type None
Fireplace No
SPA None
Exterior
Exterior Feature Covered Patio(s), Patio, Screened in Patio(s), Storage
Carport Spaces 2
Fence None
Pool None
Community Features Gated Community, Community Spa Htd, Community Spa, Community Pool Htd, Community Pool, Community Media Room, Community Laundry, Clubhouse, Fitness Center
Waterfront No
Roof Type Composition
Private Pool No
Building
Lot Description Corner Lot, Desert Front, Gravel/Stone Front, Gravel/Stone Back
Story 1
Builder Name Progressive
Sewer Public Sewer
Water City Water
Structure Type Covered Patio(s),Patio,Screened in Patio(s),Storage
Schools
Elementary Schools Adult
Middle Schools Adult
High Schools Adult
School District Mesa Unified District
Others
HOA Fee Include Sewer,Trash,Water
Senior Community Yes
Tax ID 218-57-005-J
Ownership Leasehold
Acceptable Financing Conventional
Horse Property N
Listing Terms Conventional
Special Listing Condition Age Restricted (See Remarks)

Copyright 2024 Arizona Regional Multiple Listing Service, Inc. All rights reserved.
GET MORE INFORMATION

REALTOR® | Lic# BR632845000






