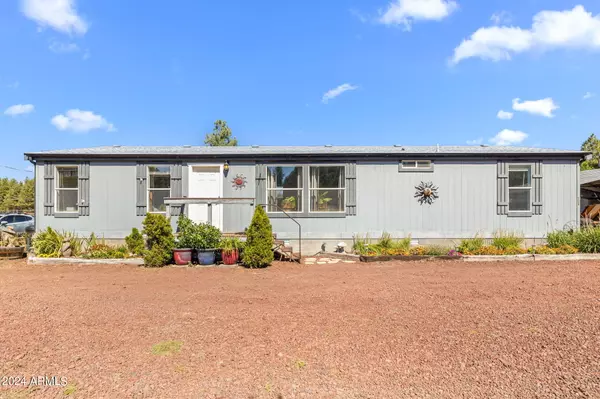
3 Beds
2 Baths
1,512 SqFt
3 Beds
2 Baths
1,512 SqFt
Key Details
Property Type Single Family Home
Sub Type Single Family - Detached
Listing Status Active
Purchase Type For Sale
Square Footage 1,512 sqft
Price per Sqft $314
Subdivision Woods
MLS Listing ID 6770434
Bedrooms 3
HOA Y/N No
Originating Board Arizona Regional Multiple Listing Service (ARMLS)
Year Built 2007
Annual Tax Amount $921
Tax Year 2023
Lot Size 1.038 Acres
Acres 1.04
Property Description
Location
State AZ
County Coconino
Community Woods
Direction From exit 167 towards Garland Prairie Rd, right onto S Garland Prairie Rd. Right onto Woods Rd, right onto Pinetree Dr, left onto Pinewood Rd, home will be on the left.
Rooms
Master Bedroom Split
Den/Bedroom Plus 3
Separate Den/Office N
Interior
Interior Features Eat-in Kitchen, Vaulted Ceiling(s), Kitchen Island, Double Vanity, Separate Shwr & Tub
Heating Electric
Cooling Ceiling Fan(s)
Flooring Carpet, Laminate
Fireplaces Number No Fireplace
Fireplaces Type None
Fireplace No
Window Features Dual Pane
SPA None
Exterior
Exterior Feature Covered Patio(s), Storage
Garage RV Access/Parking
Garage Spaces 2.0
Carport Spaces 4
Garage Description 2.0
Fence See Remarks, Partial
Pool None
Amenities Available None
Waterfront No
Roof Type Composition
Parking Type RV Access/Parking
Private Pool No
Building
Lot Description Dirt Front, Dirt Back, Grass Front
Story 1
Builder Name UNK
Sewer Septic Tank
Water Hauled
Structure Type Covered Patio(s),Storage
Schools
Elementary Schools Other
Middle Schools Other
High Schools Other
School District Williams Unified District
Others
HOA Fee Include No Fees
Senior Community No
Tax ID 204-33-029
Ownership Fee Simple
Acceptable Financing Conventional, FHA
Horse Property Y
Listing Terms Conventional, FHA

Copyright 2024 Arizona Regional Multiple Listing Service, Inc. All rights reserved.
GET MORE INFORMATION

REALTOR® | Lic# BR632845000






