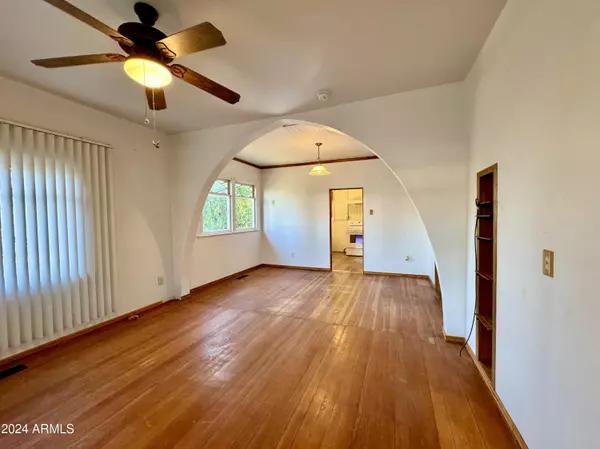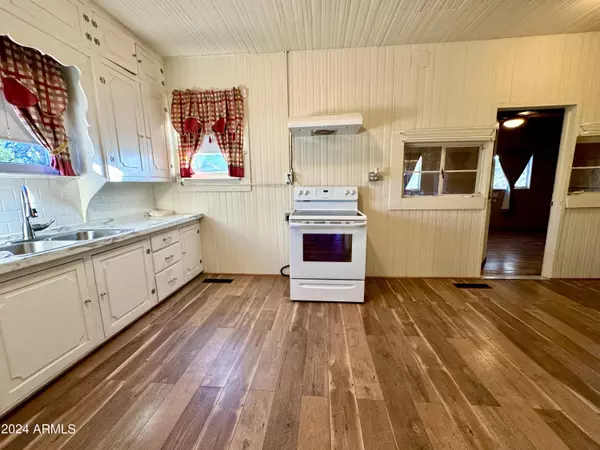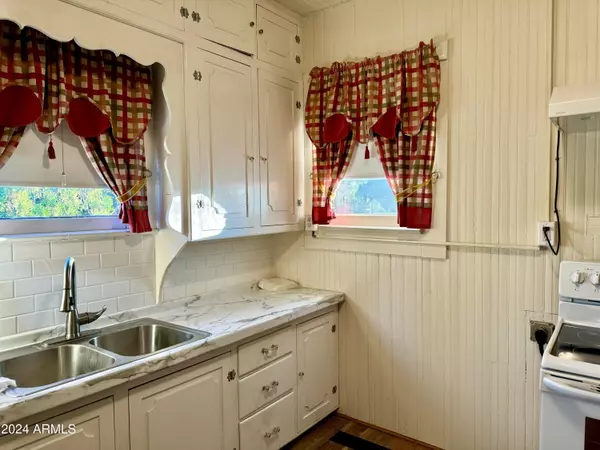2 Beds
1.5 Baths
1,053 SqFt
2 Beds
1.5 Baths
1,053 SqFt
Key Details
Property Type Single Family Home
Sub Type Single Family - Detached
Listing Status Active Under Contract
Purchase Type For Sale
Square Footage 1,053 sqft
Price per Sqft $242
Subdivision Warren
MLS Listing ID 6768200
Bedrooms 2
HOA Y/N No
Originating Board Arizona Regional Multiple Listing Service (ARMLS)
Year Built 1922
Annual Tax Amount $576
Tax Year 2023
Lot Size 7,197 Sqft
Acres 0.17
Property Description
Location
State AZ
County Cochise
Community Warren
Direction From traffic circle, take Bisbee Rd. Home is on your right, at the corner of Bisbee Rd and Center Ave.
Rooms
Other Rooms BonusGame Room, Arizona RoomLanai
Den/Bedroom Plus 3
Separate Den/Office N
Interior
Interior Features No Interior Steps, High Speed Internet, Laminate Counters
Heating Mini Split, Natural Gas
Cooling Refrigeration, Ceiling Fan(s)
Flooring Carpet, Vinyl, Wood
Fireplaces Number No Fireplace
Fireplaces Type None
Fireplace No
Window Features Wood Frames
SPA None
Exterior
Exterior Feature Other, Covered Patio(s), Screened in Patio(s)
Parking Features Side Vehicle Entry, Gated
Garage Spaces 2.0
Garage Description 2.0
Fence Chain Link, Wire
Pool None
Community Features Tennis Court(s)
Amenities Available None
View Mountain(s)
Roof Type Composition
Accessibility Bath Grab Bars
Private Pool No
Building
Lot Description Corner Lot, Grass Front, Grass Back
Story 2
Builder Name unk
Sewer Sewer in & Cnctd, Public Sewer
Water Pvt Water Company
Structure Type Other,Covered Patio(s),Screened in Patio(s)
New Construction No
Schools
Elementary Schools Greenway Primary School
Middle Schools Lowell School
High Schools Bisbee High School
School District Bisbee Unified District
Others
HOA Fee Include No Fees
Senior Community No
Tax ID 101-07-015
Ownership Fee Simple
Acceptable Financing Conventional
Horse Property N
Listing Terms Conventional

Copyright 2025 Arizona Regional Multiple Listing Service, Inc. All rights reserved.
GET MORE INFORMATION
REALTOR® | Lic# BR632845000






