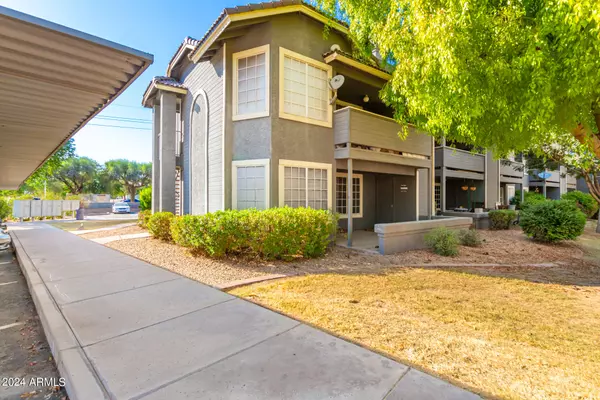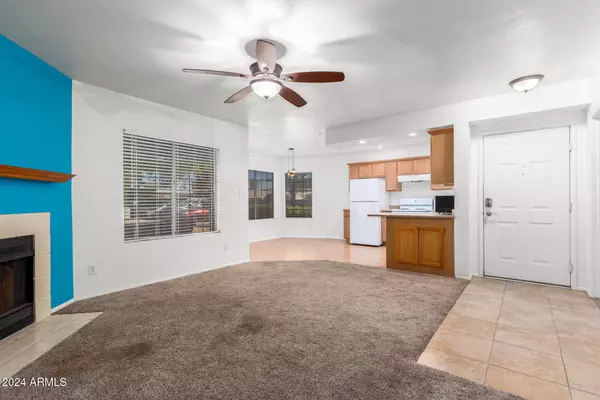
3 Beds
2 Baths
1,189 SqFt
3 Beds
2 Baths
1,189 SqFt
Key Details
Property Type Condo
Sub Type Apartment Style/Flat
Listing Status Active
Purchase Type For Rent
Square Footage 1,189 sqft
Subdivision Crestview Chateaux Unit 2 Amd 101-130 201-230 A-B
MLS Listing ID 6769759
Style Ranch
Bedrooms 3
HOA Y/N Yes
Originating Board Arizona Regional Multiple Listing Service (ARMLS)
Year Built 1988
Lot Size 1,145 Sqft
Acres 0.03
Property Description
Location
State AZ
County Maricopa
Community Crestview Chateaux Unit 2 Amd 101-130 201-230 A-B
Direction Head west on W Chandler Blvd, Turn left onto N Kyrene Rd, Turn left onto W Frye Rd, Turn left onto Crestview Chateaux Apartment, and Turn left to stay on Crestview Chateaux Apartment to the property.
Rooms
Master Bedroom Split
Den/Bedroom Plus 3
Ensuite Laundry Dryer Included, Inside, Stacked Washer/Dryer, Washer Included
Separate Den/Office N
Interior
Interior Features Eat-in Kitchen, Breakfast Bar, 9+ Flat Ceilings, No Interior Steps, Double Vanity, Full Bth Master Bdrm, High Speed Internet, Laminate Counters
Laundry Location Dryer Included,Inside,Stacked Washer/Dryer,Washer Included
Heating Electric
Cooling Refrigeration, Ceiling Fan(s)
Flooring Carpet, Tile
Fireplaces Number 1 Fireplace
Fireplaces Type 1 Fireplace, Living Room
Furnishings Unfurnished
Fireplace Yes
Window Features Dual Pane
Laundry Dryer Included, Inside, Stacked Washer/Dryer, Washer Included
Exterior
Exterior Feature Covered Patio(s)
Garage Assigned, Community Structure
Carport Spaces 1
Fence None
Pool None
Community Features Community Spa Htd, Community Pool Htd, Biking/Walking Path
Waterfront No
Roof Type Tile
Parking Type Assigned, Community Structure
Private Pool No
Building
Story 1
Unit Features Ground Level
Builder Name Estes Homes
Sewer Public Sewer
Water City Water
Architectural Style Ranch
Structure Type Covered Patio(s)
Schools
Elementary Schools Kyrene De La Paloma School
Middle Schools Kyrene Del Pueblo Middle School
High Schools Mountain Pointe High School
School District Tempe Union High School District
Others
Pets Allowed Lessor Approval
HOA Name Crestview Chateaux
Senior Community No
Tax ID 308-04-030-A
Horse Property N

Copyright 2024 Arizona Regional Multiple Listing Service, Inc. All rights reserved.
GET MORE INFORMATION

REALTOR® | Lic# BR632845000






