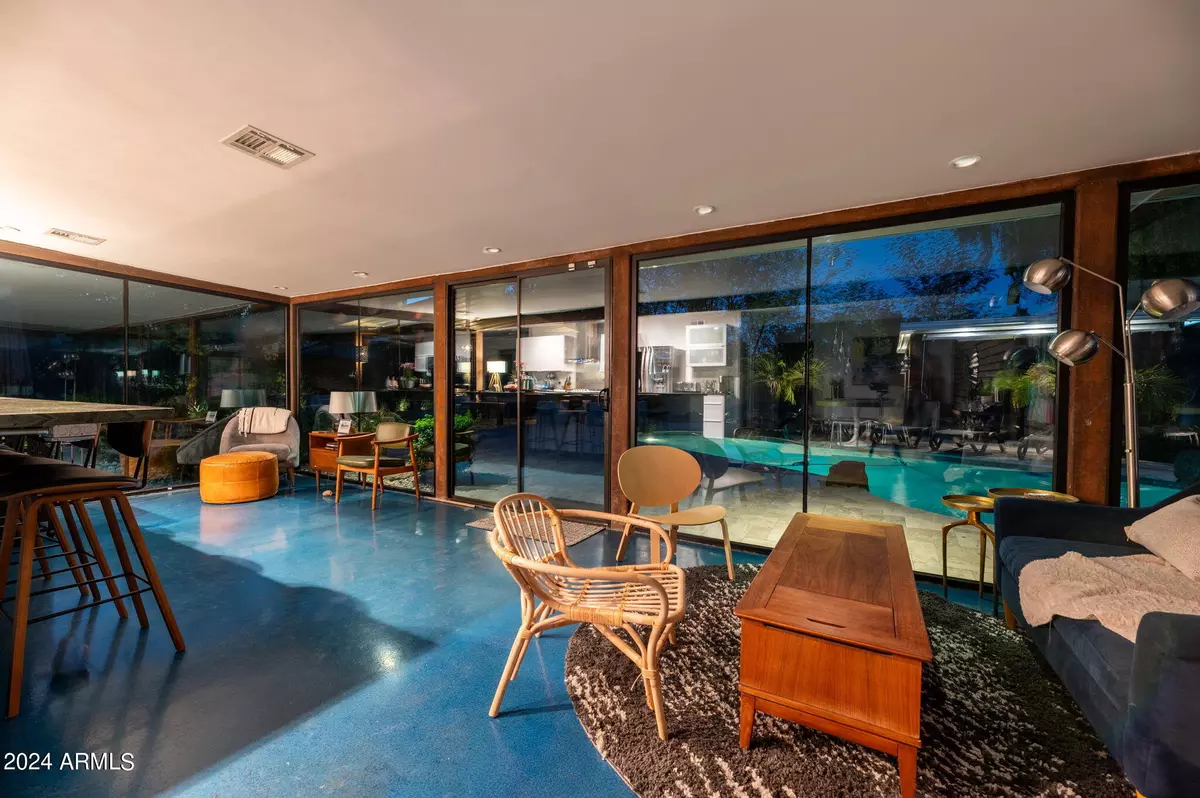
3 Beds
2 Baths
1,940 SqFt
3 Beds
2 Baths
1,940 SqFt
Key Details
Property Type Single Family Home
Sub Type Single Family - Detached
Listing Status Active
Purchase Type For Sale
Square Footage 1,940 sqft
Price per Sqft $567
Subdivision Windsor Park
MLS Listing ID 6766133
Style Contemporary
Bedrooms 3
HOA Y/N No
Originating Board Arizona Regional Multiple Listing Service (ARMLS)
Year Built 1958
Annual Tax Amount $2,545
Tax Year 2023
Lot Size 0.318 Acres
Acres 0.32
Property Description
Location
State AZ
County Maricopa
Community Windsor Park
Direction Head West on Northern, home is on the North side of the road.
Rooms
Other Rooms Family Room
Guest Accommodations 179.0
Master Bedroom Split
Den/Bedroom Plus 4
Separate Den/Office Y
Interior
Interior Features Eat-in Kitchen, Breakfast Bar, Vaulted Ceiling(s), Kitchen Island, Pantry, 3/4 Bath Master Bdrm, High Speed Internet, Granite Counters
Heating Electric
Cooling Refrigeration, Programmable Thmstat, Ceiling Fan(s)
Flooring Concrete
Fireplaces Number 1 Fireplace
Fireplaces Type 1 Fireplace, Fire Pit, Gas
Fireplace Yes
Window Features Dual Pane,ENERGY STAR Qualified Windows,Low-E,Tinted Windows
SPA None
Exterior
Exterior Feature Covered Patio(s), Gazebo/Ramada, Patio, Private Yard, Built-in Barbecue
Garage RV Gate, Gated
Carport Spaces 2
Fence Block
Pool Diving Pool, Private
Amenities Available None
Waterfront No
Roof Type Reflective Coating,Rolled/Hot Mop
Accessibility Ktch Low Cabinetry
Parking Type RV Gate, Gated
Private Pool Yes
Building
Lot Description Sprinklers In Rear, Sprinklers In Front, Gravel/Stone Front, Gravel/Stone Back, Grass Front, Synthetic Grass Back, Auto Timer H2O Front, Auto Timer H2O Back
Story 1
Builder Name Al Beadle
Sewer Public Sewer
Water City Water
Architectural Style Contemporary
Structure Type Covered Patio(s),Gazebo/Ramada,Patio,Private Yard,Built-in Barbecue
Schools
Elementary Schools Richard E Miller School
Middle Schools Royal Palm Middle School
High Schools Washington High School
School District Glendale Union High School District
Others
HOA Fee Include No Fees
Senior Community No
Tax ID 160-56-064
Ownership Fee Simple
Acceptable Financing Conventional, FHA, VA Loan
Horse Property N
Listing Terms Conventional, FHA, VA Loan

Copyright 2024 Arizona Regional Multiple Listing Service, Inc. All rights reserved.
GET MORE INFORMATION

REALTOR® | Lic# BR632845000






