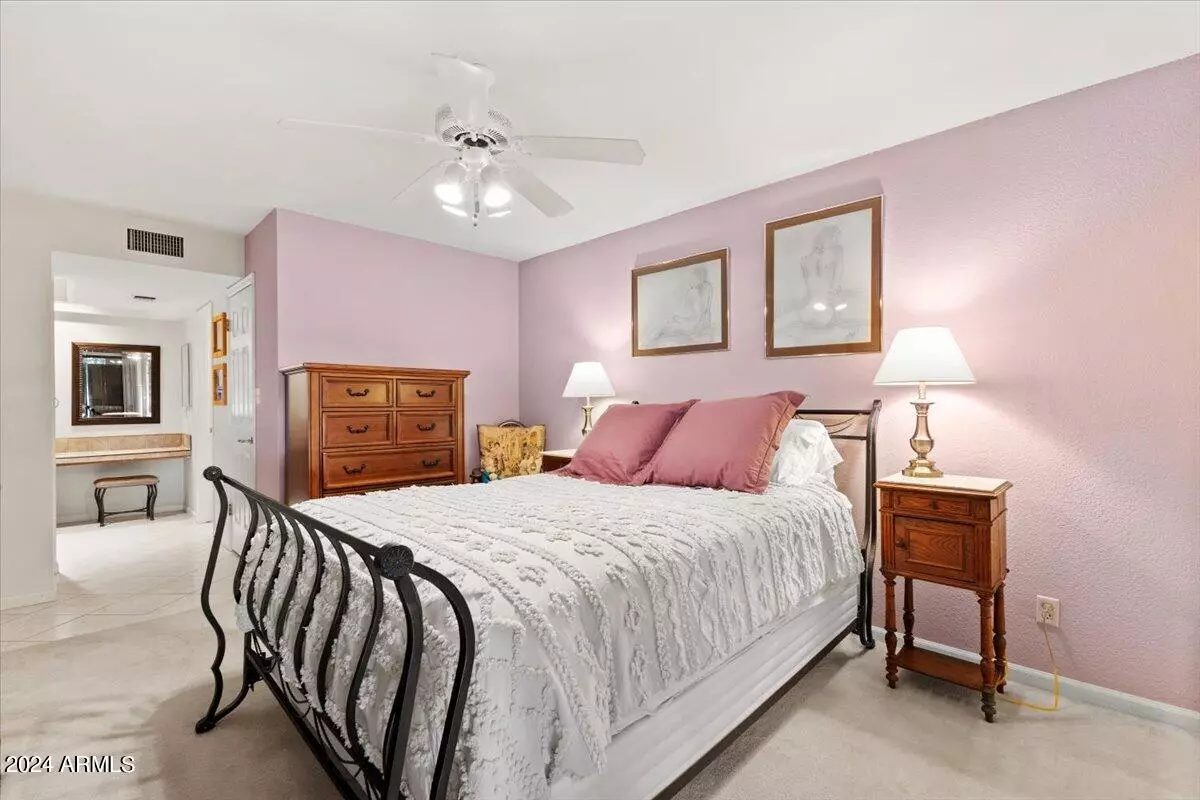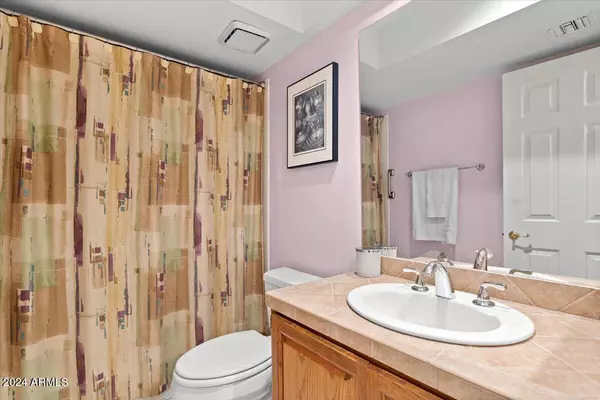
2 Beds
2 Baths
1,018 SqFt
2 Beds
2 Baths
1,018 SqFt
Key Details
Property Type Condo
Sub Type Apartment Style/Flat
Listing Status Active Under Contract
Purchase Type For Sale
Square Footage 1,018 sqft
Price per Sqft $240
Subdivision Heritage Park Retirement Condominiums
MLS Listing ID 6768671
Bedrooms 2
HOA Fees $351/mo
HOA Y/N Yes
Originating Board Arizona Regional Multiple Listing Service (ARMLS)
Year Built 1984
Annual Tax Amount $1,008
Tax Year 2023
Lot Size 1,012 Sqft
Acres 0.02
Property Description
Location
State AZ
County Maricopa
Community Heritage Park Retirement Condominiums
Direction SR51 to Indian School Rd, go left , make a left on 31st St and building is on the right Enter building and go left in the lobby to find unit.
Rooms
Master Bedroom Split
Den/Bedroom Plus 2
Separate Den/Office N
Interior
Interior Features Elevator, 3/4 Bath Master Bdrm
Heating Electric
Cooling Refrigeration, Ceiling Fan(s)
Flooring Carpet, Tile
Fireplaces Number No Fireplace
Fireplaces Type None
Fireplace No
SPA None
Exterior
Exterior Feature Covered Patio(s)
Garage Assigned, Gated
Carport Spaces 1
Fence Block, Wrought Iron
Pool None
Community Features Gated Community, Community Spa Htd, Community Spa, Community Pool Htd, Community Pool, Near Bus Stop, Clubhouse
Amenities Available Management
Waterfront No
Roof Type Tile,Built-Up
Accessibility Bath Grab Bars
Parking Type Assigned, Gated
Private Pool No
Building
Lot Description Gravel/Stone Front, Gravel/Stone Back, Grass Back
Story 4
Unit Features Ground Level
Builder Name Unknown
Sewer Public Sewer
Water City Water
Structure Type Covered Patio(s)
Schools
Elementary Schools Adult
Middle Schools Adult
High Schools Adult
School District Phoenix Union High School District
Others
HOA Name Real Manage
HOA Fee Include Roof Repair,Insurance,Sewer,Maintenance Grounds,Trash,Water,Roof Replacement,Maintenance Exterior
Senior Community Yes
Tax ID 163-01-201-A
Ownership Condominium
Acceptable Financing Conventional
Horse Property N
Listing Terms Conventional
Special Listing Condition Age Restricted (See Remarks), N/A

Copyright 2024 Arizona Regional Multiple Listing Service, Inc. All rights reserved.
GET MORE INFORMATION

REALTOR® | Lic# BR632845000






