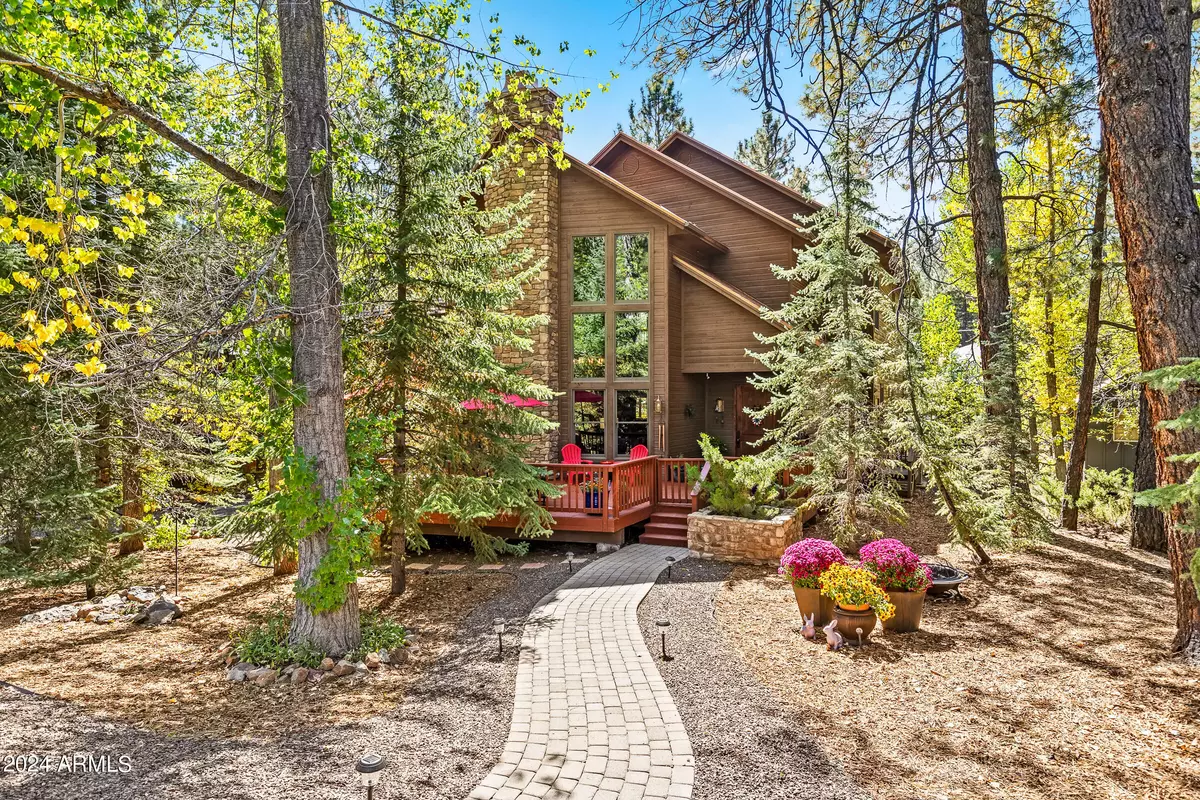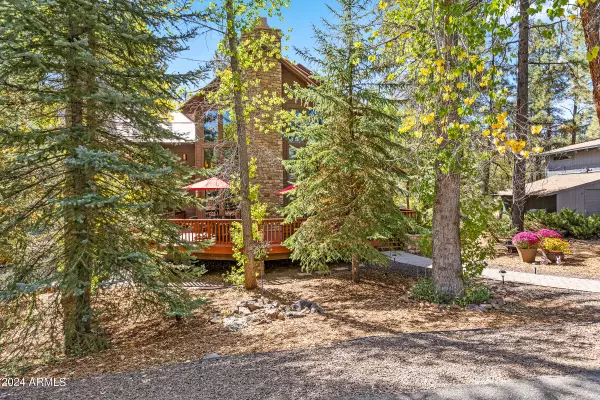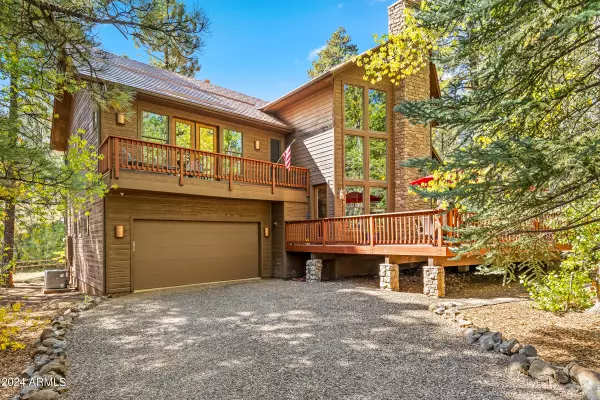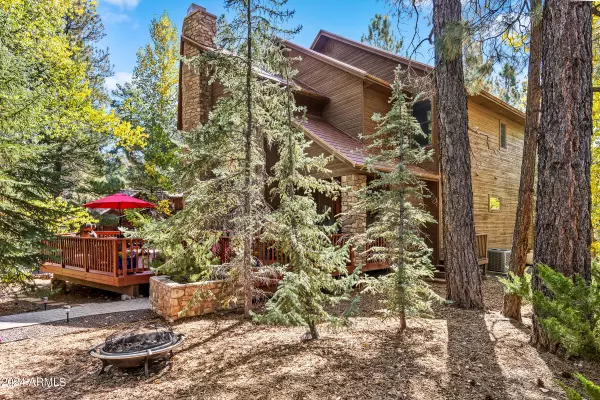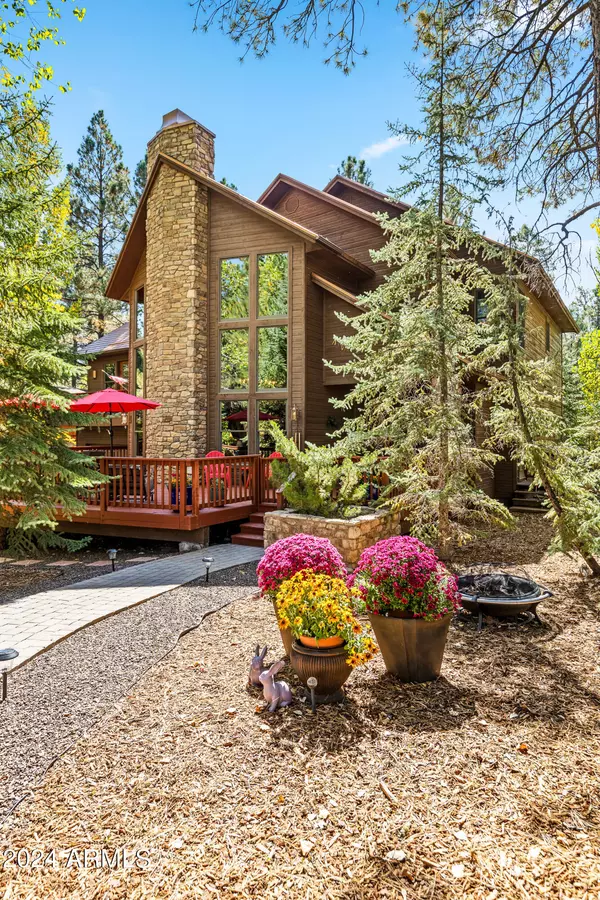
4 Beds
3.5 Baths
3,440 SqFt
4 Beds
3.5 Baths
3,440 SqFt
Key Details
Property Type Single Family Home
Sub Type Single Family - Detached
Listing Status Active
Purchase Type For Sale
Square Footage 3,440 sqft
Price per Sqft $435
Subdivision Pinewood 4
MLS Listing ID 6766318
Style Other (See Remarks)
Bedrooms 4
HOA Y/N No
Originating Board Arizona Regional Multiple Listing Service (ARMLS)
Year Built 2008
Annual Tax Amount $6,579
Tax Year 2023
Lot Size 10,063 Sqft
Acres 0.23
Property Description
Location
State AZ
County Coconino
Community Pinewood 4
Direction Pinewood Blvd, Right on Half Moon Rd, Right on Stringer. Second Home on your Left.
Rooms
Other Rooms Loft, Great Room
Master Bedroom Split
Den/Bedroom Plus 5
Separate Den/Office N
Interior
Interior Features Master Downstairs, Upstairs, Eat-in Kitchen, Breakfast Bar, 9+ Flat Ceilings, Central Vacuum, Soft Water Loop, Vaulted Ceiling(s), Wet Bar, Kitchen Island, 2 Master Baths, Double Vanity, Full Bth Master Bdrm, Separate Shwr & Tub, Tub with Jets, High Speed Internet, Granite Counters
Heating Propane
Cooling Refrigeration, Programmable Thmstat, Ceiling Fan(s)
Flooring Carpet, Wood
Fireplaces Type 3+ Fireplace, Family Room, Living Room, Master Bedroom, Gas
Fireplace Yes
Window Features Dual Pane,ENERGY STAR Qualified Windows,Low-E,Wood Frames
SPA None
Exterior
Exterior Feature Balcony, Patio
Parking Features Electric Door Opener, Extnded Lngth Garage, Over Height Garage
Garage Spaces 2.0
Garage Description 2.0
Fence None
Pool None
Community Features Lake Subdivision, Golf, Tennis Court(s), Playground, Clubhouse, Fitness Center
Utilities Available Propane
Amenities Available None
Roof Type Metal
Accessibility Accessible Door 32in+ Wide, Lever Handles, Bath Raised Toilet, Accessible Hallway(s)
Private Pool No
Building
Story 2
Builder Name SNG Homes
Sewer Septic in & Cnctd, Public Sewer
Water Pvt Water Company
Architectural Style Other (See Remarks)
Structure Type Balcony,Patio
New Construction No
Schools
Elementary Schools Out Of Maricopa Cnty
Middle Schools Out Of Maricopa Cnty
High Schools Out Of Maricopa Cnty
School District Flagstaff Unified District
Others
HOA Fee Include No Fees
Senior Community No
Tax ID 400-62-021-C
Ownership Fee Simple
Acceptable Financing Conventional, FHA, Owner May Carry, VA Loan
Horse Property N
Listing Terms Conventional, FHA, Owner May Carry, VA Loan
Special Listing Condition N/A, Owner/Agent

Copyright 2024 Arizona Regional Multiple Listing Service, Inc. All rights reserved.
GET MORE INFORMATION

REALTOR® | Lic# BR632845000

