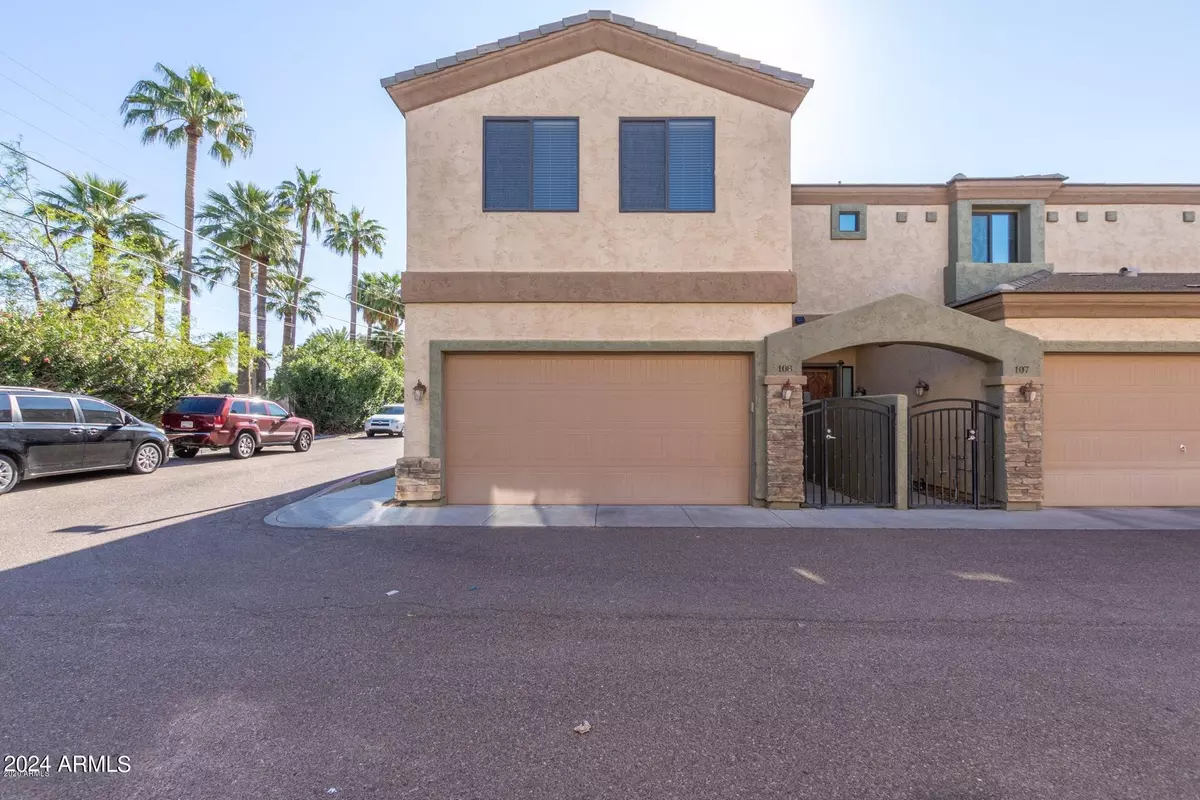
4 Beds
2.5 Baths
1,755 SqFt
4 Beds
2.5 Baths
1,755 SqFt
Key Details
Property Type Townhouse
Sub Type Townhouse
Listing Status Active
Purchase Type For Rent
Square Footage 1,755 sqft
Subdivision Papago Vista Condominiums
MLS Listing ID 6762534
Style Santa Barbara/Tuscan
Bedrooms 4
HOA Y/N Yes
Originating Board Arizona Regional Multiple Listing Service (ARMLS)
Year Built 2007
Lot Size 1,103 Sqft
Acres 0.03
Property Description
On the main level, there's a convenient half-bath for guests. Upstairs, you'll find a large master suite with a walk-in closet, an additional second closet, and a private toilet room. A en-suite bathroom features granite countertops. The second full bath, also with dual sinks and granite counters, serves the additional three bedrooms.
Location
State AZ
County Maricopa
Community Papago Vista Condominiums
Direction North From 202 Loop on 44th St to McDowell & West to 38th Pl.
Rooms
Master Bedroom Upstairs
Den/Bedroom Plus 4
Ensuite Laundry Dryer Included, Inside, Washer Included, Upper Level
Separate Den/Office N
Interior
Interior Features Upstairs, 9+ Flat Ceilings, Fire Sprinklers, Full Bth Master Bdrm, Granite Counters
Laundry Location Dryer Included,Inside,Washer Included,Upper Level
Heating Electric
Cooling Programmable Thmstat, Refrigeration, Ceiling Fan(s)
Flooring Carpet, Tile
Fireplaces Number No Fireplace
Fireplaces Type None
Furnishings Unfurnished
Fireplace No
Laundry Dryer Included, Inside, Washer Included, Upper Level
Exterior
Garage Spaces 2.0
Garage Description 2.0
Fence Block
Pool None
Waterfront No
Roof Type Tile,Foam
Private Pool No
Building
Lot Description Gravel/Stone Back
Story 2
Builder Name Aztec Homes
Sewer Public Sewer
Water City Water
Architectural Style Santa Barbara/Tuscan
Schools
Elementary Schools Papago School
Middle Schools Papago School
High Schools Camelback High School
School District Phoenix Union High School District
Others
Pets Allowed No
HOA Name Papago Vista
Senior Community No
Tax ID 120-11-103
Horse Property N

Copyright 2024 Arizona Regional Multiple Listing Service, Inc. All rights reserved.
GET MORE INFORMATION

REALTOR® | Lic# BR632845000






