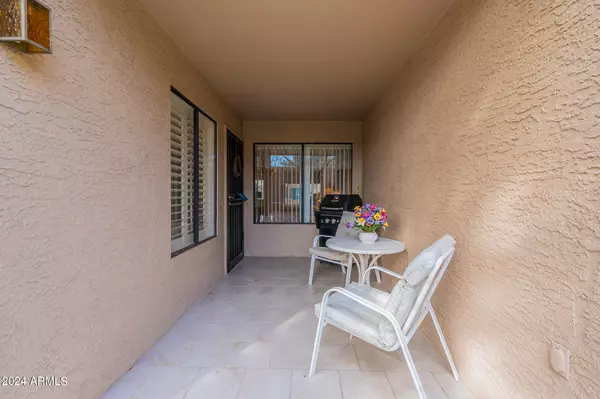
2 Beds
1 Bath
749 SqFt
2 Beds
1 Bath
749 SqFt
Key Details
Property Type Condo
Sub Type Apartment Style/Flat
Listing Status Active
Purchase Type For Sale
Square Footage 749 sqft
Price per Sqft $271
Subdivision Sun Village Resort Condo Apache Colony
MLS Listing ID 6762370
Bedrooms 2
HOA Fees $468/mo
HOA Y/N Yes
Originating Board Arizona Regional Multiple Listing Service (ARMLS)
Year Built 1987
Annual Tax Amount $749
Tax Year 2023
Lot Size 850 Sqft
Acres 0.02
Property Description
Location
State AZ
County Maricopa
Community Sun Village Resort Condo Apache Colony
Direction From Grand Ave travel W on Bell Rd to R on Sun Village Pkwy. Give guard the address and continue straight to R on 141st to R on Arapaho to first L on Arapaho Park on R to condo in center R #5
Rooms
Master Bedroom Split
Den/Bedroom Plus 2
Separate Den/Office N
Interior
Interior Features Eat-in Kitchen, Furnished(See Rmrks), No Interior Steps, Pantry, High Speed Internet
Heating Electric
Cooling Refrigeration, Ceiling Fan(s)
Flooring Tile
Fireplaces Number No Fireplace
Fireplaces Type None
Fireplace No
SPA None
Exterior
Exterior Feature Covered Patio(s), Patio, Private Street(s)
Garage Separate Strge Area, Common
Carport Spaces 1
Fence Concrete Panel
Pool None
Community Features Gated Community, Pickleball Court(s), Community Spa Htd, Community Pool Htd, Lake Subdivision, Community Media Room, Guarded Entry, Golf, Tennis Court(s), Biking/Walking Path, Clubhouse, Fitness Center
Amenities Available Management, Rental OK (See Rmks), RV Parking, VA Approved Prjct
Waterfront No
Roof Type Tile,Built-Up
Parking Type Separate Strge Area, Common
Private Pool No
Building
Lot Description Sprinklers In Front, Desert Front, Auto Timer H2O Front
Story 1
Unit Features Ground Level
Builder Name Radnor
Sewer Public Sewer
Water Pvt Water Company
Structure Type Covered Patio(s),Patio,Private Street(s)
Schools
Elementary Schools Adult
Middle Schools Adult
High Schools Adult
School District Dysart Unified District
Others
HOA Name Sun Village
HOA Fee Include Roof Repair,Insurance,Sewer,Pest Control,Maintenance Grounds,Street Maint,Front Yard Maint,Trash,Water,Roof Replacement,Maintenance Exterior
Senior Community Yes
Tax ID 503-59-057-C
Ownership Fee Simple
Acceptable Financing Conventional, VA Loan
Horse Property N
Listing Terms Conventional, VA Loan
Special Listing Condition Age Restricted (See Remarks)

Copyright 2024 Arizona Regional Multiple Listing Service, Inc. All rights reserved.
GET MORE INFORMATION

REALTOR® | Lic# BR632845000






