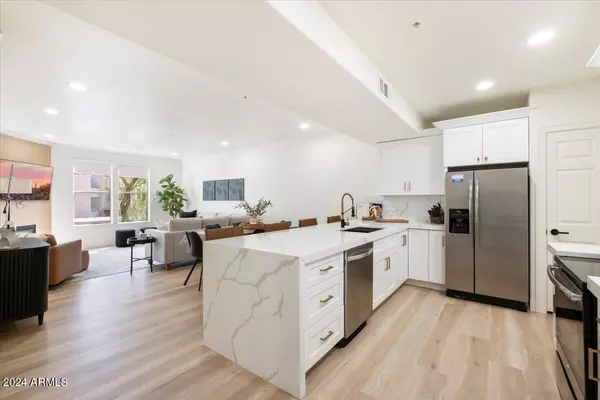
3 Beds
2 Baths
1,326 SqFt
3 Beds
2 Baths
1,326 SqFt
Key Details
Property Type Condo
Sub Type Apartment Style/Flat
Listing Status Active
Purchase Type For Rent
Square Footage 1,326 sqft
Subdivision Venu At Grayhawk Condominium
MLS Listing ID 6760662
Style Territorial/Santa Fe
Bedrooms 3
HOA Y/N Yes
Originating Board Arizona Regional Multiple Listing Service (ARMLS)
Year Built 2000
Lot Size 1,312 Sqft
Acres 0.03
Property Description
Location
State AZ
County Maricopa
Community Venu At Grayhawk Condominium
Direction 101 North to Hayden exit. Hayden Rd North to Thompson Peak. West (left) at Thompson Peak to 76th Street. Turn South (left) on 76th. Follow down to the Venu. Through gate, turn right.
Rooms
Den/Bedroom Plus 3
Ensuite Laundry Dryer Included, Inside, Washer Included
Separate Den/Office N
Interior
Interior Features Eat-in Kitchen, Breakfast Bar, 9+ Flat Ceilings, Fire Sprinklers, Vaulted Ceiling(s), Kitchen Island, Pantry, Full Bth Master Bdrm, Separate Shwr & Tub, High Speed Internet, Granite Counters
Laundry Location Dryer Included,Inside,Washer Included
Heating Electric
Cooling Refrigeration, Ceiling Fan(s)
Flooring Carpet, Tile
Fireplaces Number 1 Fireplace
Fireplaces Type 1 Fireplace, Family Room, Gas
Furnishings Furnished
Fireplace Yes
Window Features Dual Pane
Laundry Dryer Included, Inside, Washer Included
Exterior
Exterior Feature Balcony, Covered Patio(s), Patio, Storage
Garage Electric Door Opener, Dir Entry frm Garage, Attch'd Gar Cabinets, Assigned, Gated, Permit Required
Garage Spaces 2.0
Garage Description 2.0
Fence Block
Pool None
Community Features Gated Community, Community Spa Htd, Community Spa, Community Pool Htd, Community Pool, Near Bus Stop, Community Media Room, Golf, Concierge, Playground, Biking/Walking Path, Clubhouse, Fitness Center
Waterfront No
View City Lights, Mountain(s)
Roof Type Composition,Tile
Parking Type Electric Door Opener, Dir Entry frm Garage, Attch'd Gar Cabinets, Assigned, Gated, Permit Required
Private Pool No
Building
Lot Description Desert Front
Dwelling Type String
Story 2
Builder Name UNK
Sewer Public Sewer
Water City Water
Architectural Style Territorial/Santa Fe
Structure Type Balcony,Covered Patio(s),Patio,Storage
Schools
Elementary Schools Grayhawk Elementary School
Middle Schools Mountain Trail Middle School
High Schools Pinnacle High School
School District Paradise Valley Unified District
Others
Pets Allowed No
HOA Name Venu Mgmt
Senior Community No
Tax ID 212-46-529
Horse Property N

Copyright 2024 Arizona Regional Multiple Listing Service, Inc. All rights reserved.
GET MORE INFORMATION

REALTOR® | Lic# BR632845000






