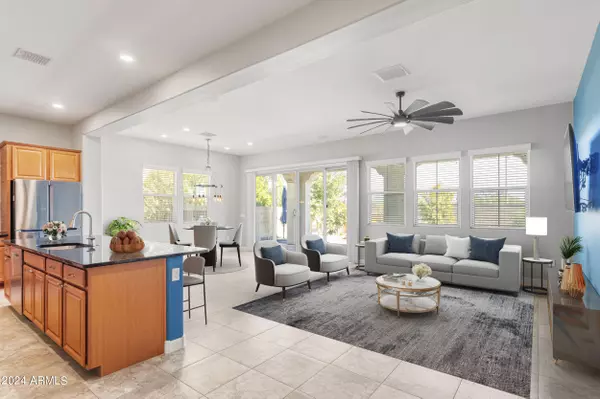
2 Beds
2 Baths
1,899 SqFt
2 Beds
2 Baths
1,899 SqFt
Key Details
Property Type Single Family Home
Sub Type Single Family - Detached
Listing Status Active
Purchase Type For Sale
Square Footage 1,899 sqft
Price per Sqft $260
Subdivision Verrado Victory District Phase 1
MLS Listing ID 6760376
Style Ranch
Bedrooms 2
HOA Fees $240/mo
HOA Y/N Yes
Originating Board Arizona Regional Multiple Listing Service (ARMLS)
Year Built 2015
Annual Tax Amount $3,319
Tax Year 2024
Lot Size 6,840 Sqft
Acres 0.16
Property Description
The private lush backyard is accented by tasteful foliage, low maintenance turf and pavers on the extended patio to make your outdoor oasis the envy of friends and family. Retreat to the secluded primary suite with its indulgent ensuite, offering a large walk-in shower, dual sinks and a generous closet that leads to the large laundry room. This exceptional home doesn't stop there: a spacious home office with an optional shade closure ensures productivity and also serves as fantastic guest quarters. The spacious 2 car garage with epoxy floors has built-in storage and adds to the practical comforts catered to fit your lifestyle.
Do not miss this opportunity to turn this house into your home. This is more than just a home-it's the key to your new chapter!
Location
State AZ
County Maricopa
Community Verrado Victory District Phase 1
Direction Left on W Sunrise Ln to W Hazelwood Ave, left on 206th Ave. Property will be on the left.
Rooms
Other Rooms Family Room
Master Bedroom Split
Den/Bedroom Plus 3
Separate Den/Office Y
Interior
Interior Features Master Downstairs, Eat-in Kitchen, 9+ Flat Ceilings, No Interior Steps, Vaulted Ceiling(s), Kitchen Island, Pantry, Double Vanity, High Speed Internet, Granite Counters
Heating Natural Gas, ENERGY STAR Qualified Equipment
Cooling Refrigeration, Programmable Thmstat, Ceiling Fan(s)
Flooring Carpet, Tile
Fireplaces Number No Fireplace
Fireplaces Type None
Fireplace No
Window Features Sunscreen(s),Dual Pane,ENERGY STAR Qualified Windows,Tinted Windows
SPA None
Exterior
Exterior Feature Covered Patio(s), Gazebo/Ramada, Patio, Private Yard, Sport Court(s), Storage
Garage Dir Entry frm Garage, Electric Door Opener, Golf Cart Garage
Garage Spaces 2.0
Garage Description 2.0
Fence Block, Wrought Iron
Pool None
Landscape Description Irrigation Back, Irrigation Front
Community Features Pickleball Court(s), Community Spa Htd, Community Spa, Community Pool Htd, Community Pool, Community Media Room, Golf, Concierge, Tennis Court(s), Racquetball, Biking/Walking Path, Clubhouse, Fitness Center
Amenities Available Management
Waterfront No
Roof Type Concrete
Accessibility Zero-Grade Entry, Bath Roll-In Shower, Bath Grab Bars
Parking Type Dir Entry frm Garage, Electric Door Opener, Golf Cart Garage
Private Pool No
Building
Lot Description Desert Front, Gravel/Stone Front, Synthetic Grass Back, Auto Timer H2O Front, Auto Timer H2O Back, Irrigation Front, Irrigation Back
Story 1
Builder Name Lennar
Sewer Public Sewer
Water City Water
Architectural Style Ranch
Structure Type Covered Patio(s),Gazebo/Ramada,Patio,Private Yard,Sport Court(s),Storage
Schools
Elementary Schools Adult
Middle Schools Adult
High Schools Adult
School District Out Of Area
Others
HOA Name Victory District
HOA Fee Include Maintenance Grounds
Senior Community Yes
Tax ID 502-82-746
Ownership Fee Simple
Acceptable Financing Conventional, FHA, VA Loan
Horse Property N
Listing Terms Conventional, FHA, VA Loan
Special Listing Condition Age Restricted (See Remarks)

Copyright 2024 Arizona Regional Multiple Listing Service, Inc. All rights reserved.
GET MORE INFORMATION

REALTOR® | Lic# BR632845000






