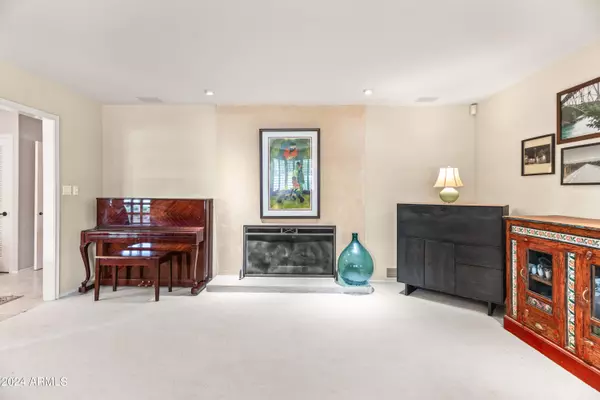
4 Beds
3 Baths
2,972 SqFt
4 Beds
3 Baths
2,972 SqFt
Key Details
Property Type Single Family Home
Sub Type Single Family - Detached
Listing Status Active Under Contract
Purchase Type For Sale
Square Footage 2,972 sqft
Price per Sqft $672
Subdivision Jokake Villa 4
MLS Listing ID 6758870
Style Ranch
Bedrooms 4
HOA Y/N No
Originating Board Arizona Regional Multiple Listing Service (ARMLS)
Year Built 1964
Annual Tax Amount $7,030
Tax Year 2023
Lot Size 0.341 Acres
Acres 0.34
Property Description
Location
State AZ
County Maricopa
Community Jokake Villa 4
Rooms
Other Rooms Family Room, BonusGame Room
Den/Bedroom Plus 5
Separate Den/Office N
Interior
Interior Features Eat-in Kitchen, Breakfast Bar, 9+ Flat Ceilings, No Interior Steps, Kitchen Island, Double Vanity, High Speed Internet
Heating Natural Gas
Cooling Programmable Thmstat
Flooring Carpet, Stone
Fireplaces Type Other (See Remarks), 3+ Fireplace, Family Room, Living Room
Fireplace Yes
SPA None
Exterior
Exterior Feature Covered Patio(s), Private Yard
Garage Dir Entry frm Garage, Electric Door Opener, Side Vehicle Entry
Garage Spaces 2.0
Garage Description 2.0
Fence Block
Pool Diving Pool, Private
Amenities Available None
Waterfront No
Roof Type Composition
Parking Type Dir Entry frm Garage, Electric Door Opener, Side Vehicle Entry
Private Pool Yes
Building
Lot Description Sprinklers In Rear, Sprinklers In Front, Desert Back, Grass Front, Grass Back, Auto Timer H2O Front, Auto Timer H2O Back
Story 1
Builder Name Unknown
Sewer Public Sewer
Water City Water
Architectural Style Ranch
Structure Type Covered Patio(s),Private Yard
Schools
Elementary Schools Hopi Elementary School
Middle Schools Ingleside Middle School
High Schools Arcadia High School
School District Scottsdale Unified District
Others
HOA Fee Include No Fees
Senior Community No
Tax ID 128-57-103
Ownership Fee Simple
Acceptable Financing Conventional
Horse Property N
Listing Terms Conventional

Copyright 2024 Arizona Regional Multiple Listing Service, Inc. All rights reserved.
GET MORE INFORMATION

REALTOR® | Lic# BR632845000






